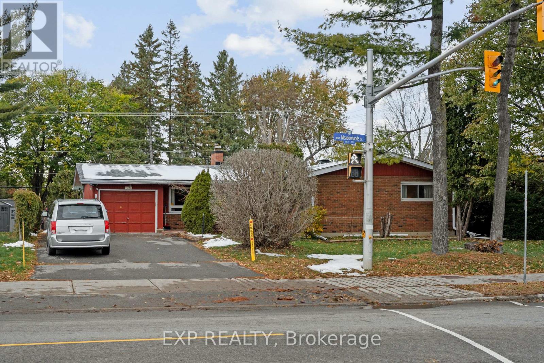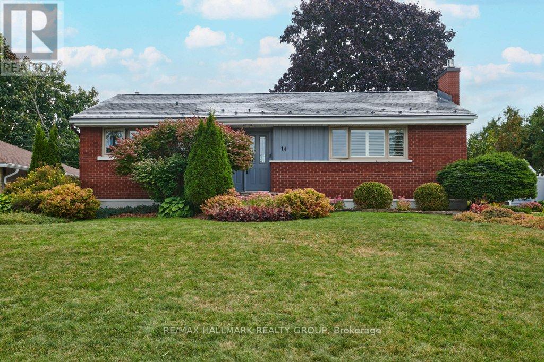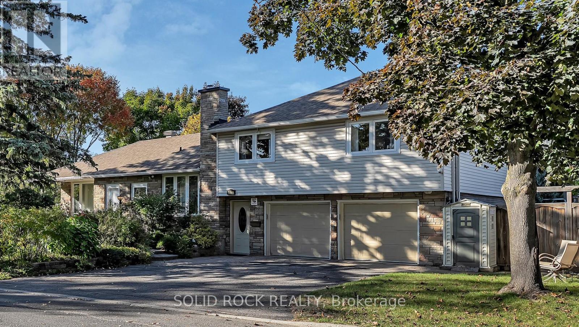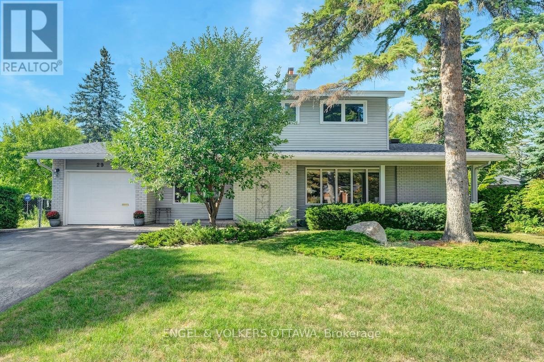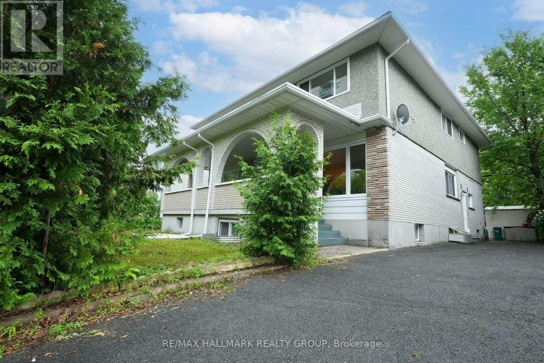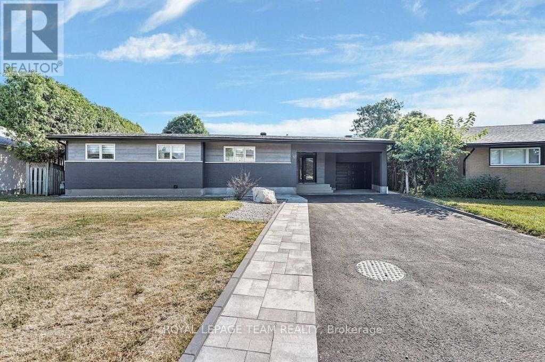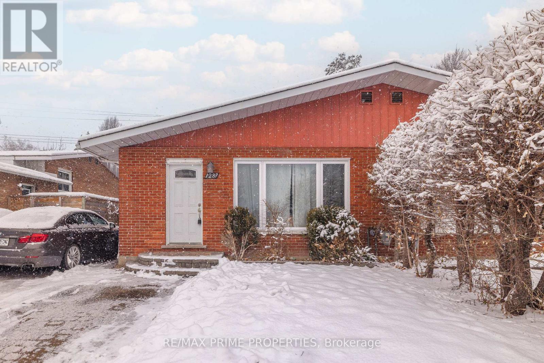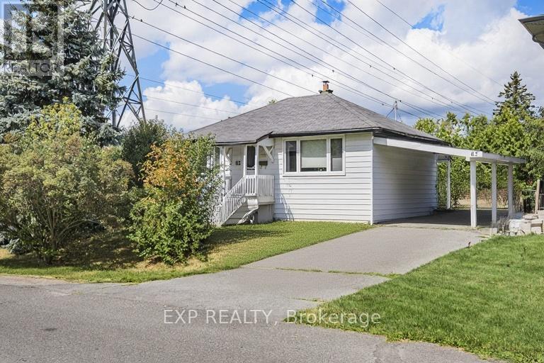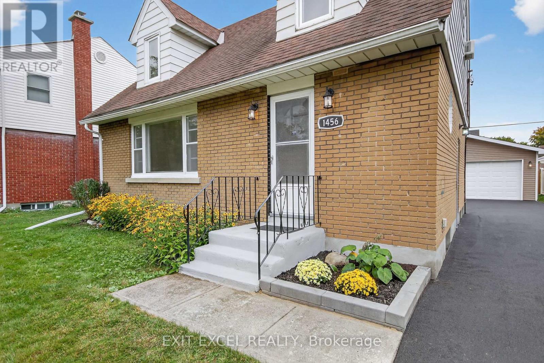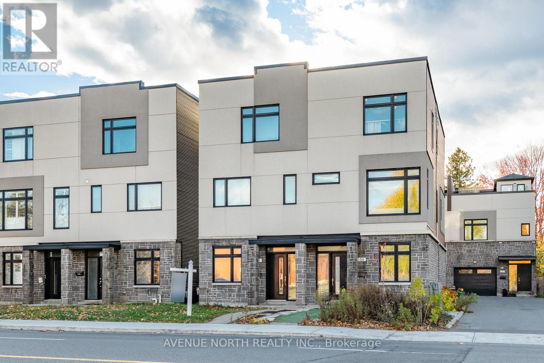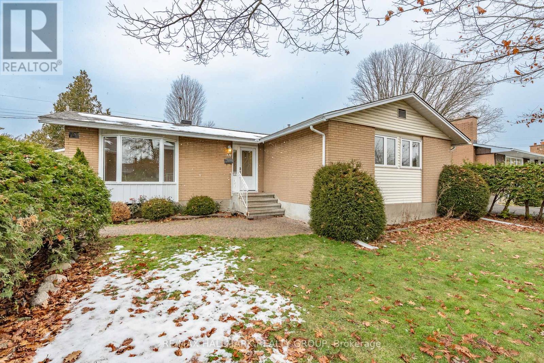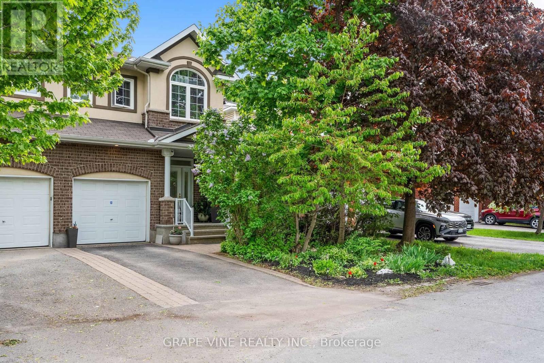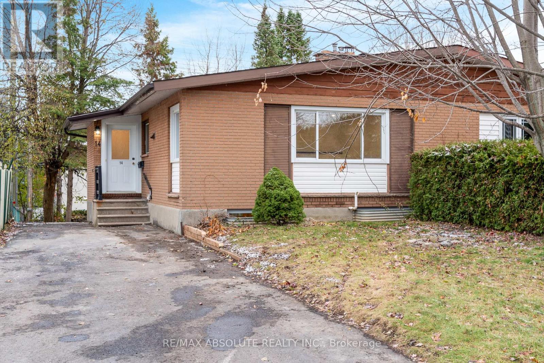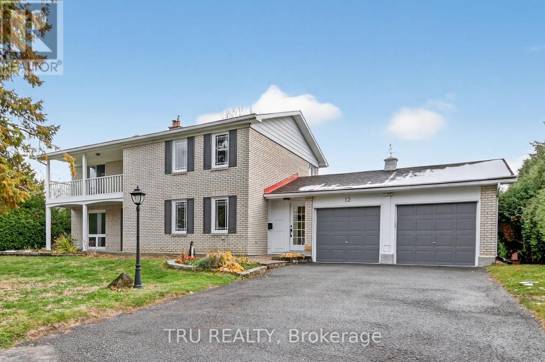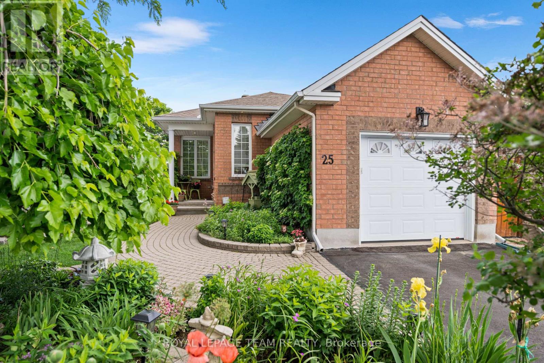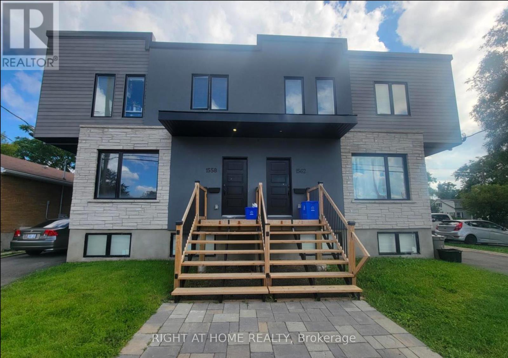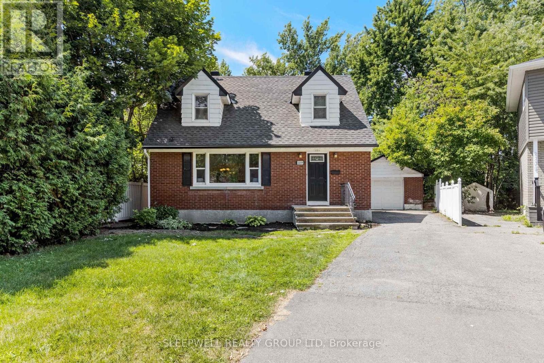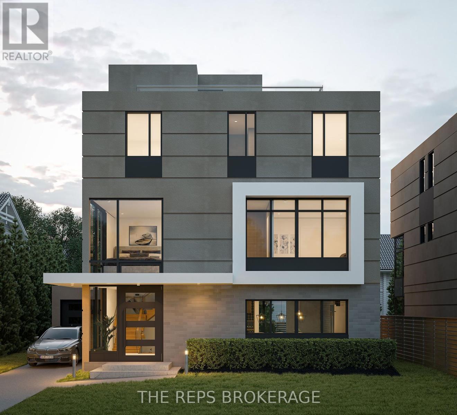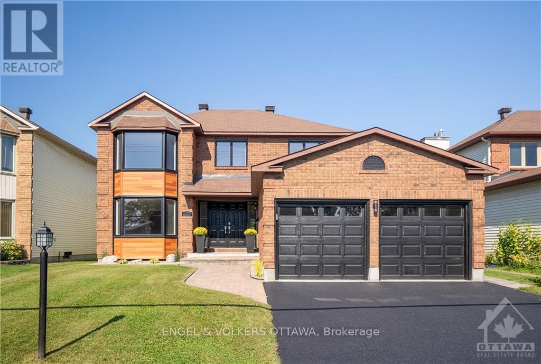Mirna Botros
613-600-26261153 Adirondack Drive - $669,000
1153 Adirondack Drive - $669,000
1153 Adirondack Drive
$669,000
6305 - Kenson Park
Ottawa, OntarioK2C2V2
4 beds
1 baths
3 parking
MLS#: X12555646Listed: about 9 hours agoUpdated:about 9 hours ago
Description
Discover a true gem in the heart of highly sought-after Kenson Park! This meticulously maintained and spacious 3+1 bedroom bungalow, cherished by its second owner, is ready to be yours.Step inside and be instantly greeted by an abundance of natural light highlighting the beautiful original hardwood floors that flow seamlessly throughout the main level. The expansive living and dining area provides the perfect setting for creating lasting memories and entertaining guests. The kitchen is a chef's delight, featuring ample cabinet space and a bright, separate eating area. Three generous bedrooms and a recently renovated full bathroom (2024) complete the main floor.The lower level is brimming with possibilities! It offers a versatile rec room, a fourth private bedroom complete with a large walk-in closet, and a massive storage room-ideal for growing families or multi-generational living.Outside, your personal oasis awaits! The massive (59.91x121.84ft lot size), private backyard is a sanctuary for outdoor entertaining, a safe playground for kids, or a tranquil escape.Enjoy an unbeatable location, just minutes from transit, only 6min walk to the LRT Station, IKEA (1.9km), popular restaurants, Algonquin College (1.3km), and highway 417 access. Key updates include: New heat pump (2023), laundry set (2023), laminate floor (2022), and fresh painting (Oct. 2024).Your future starts here! Don't miss this incredible opportunity. Call today to schedule your private showing! (id:58075)Details
Details for 1153 Adirondack Drive, Ottawa, Ontario- Property Type
- Single Family
- Building Type
- House
- Storeys
- 1
- Neighborhood
- 6305 - Kenson Park
- Land Size
- 60 x 122 FT
- Year Built
- -
- Annual Property Taxes
- $4,673
- Parking Type
- Garage, Carport
Inside
- Appliances
- Washer, Refrigerator, Dishwasher, Stove, Dryer, Hood Fan
- Rooms
- -
- Bedrooms
- 4
- Bathrooms
- 1
- Fireplace
- -
- Fireplace Total
- -
- Basement
- Partially finished, Full
Building
- Architecture Style
- Bungalow
- Direction
- Cross Streets: Woodroffe and Iris. ** Directions: Woodroffe South to Iris, right on Iris then right on Adirondack.
- Type of Dwelling
- house
- Roof
- -
- Exterior
- Brick
- Foundation
- Poured Concrete
- Flooring
- -
Land
- Sewer
- Sanitary sewer
- Lot Size
- 60 x 122 FT
- Zoning
- -
- Zoning Description
- -
Parking
- Features
- Garage, Carport
- Total Parking
- 3
Utilities
- Cooling
- Central air conditioning
- Heating
- Forced air, Natural gas
- Water
- Municipal water
Feature Highlights
- Community
- -
- Lot Features
- -
- Security
- -
- Pool
- -
- Waterfront
- -
