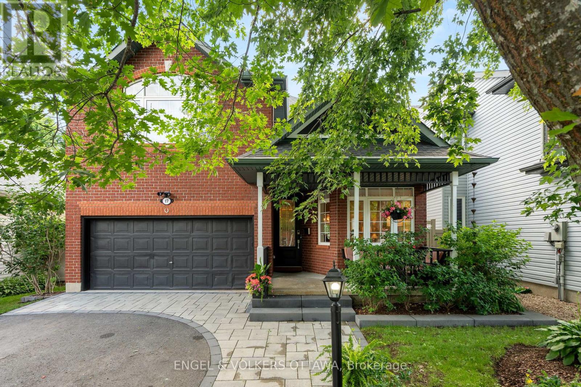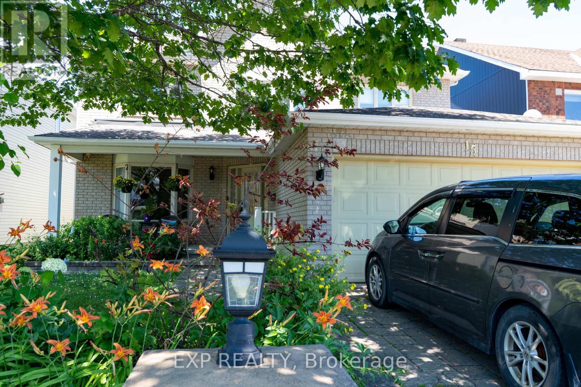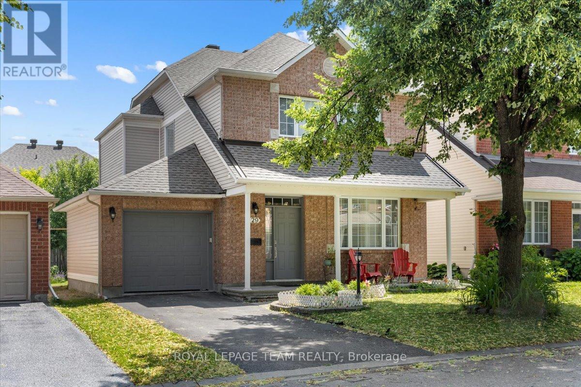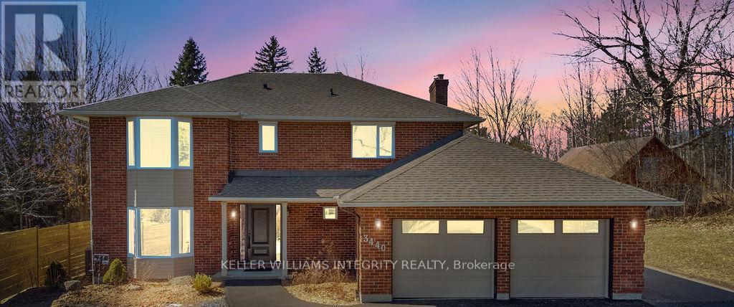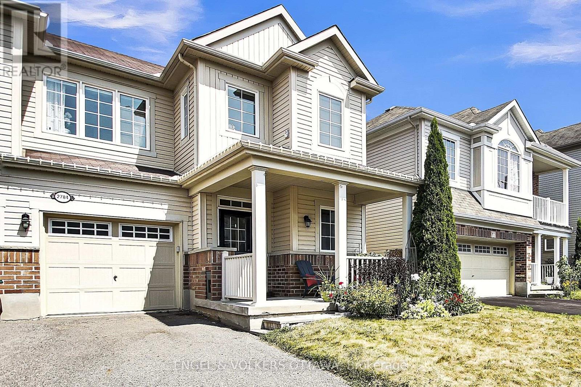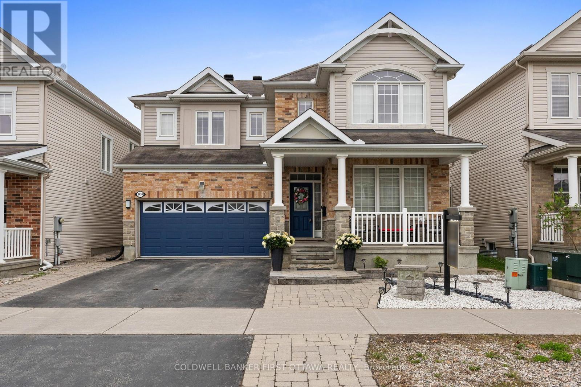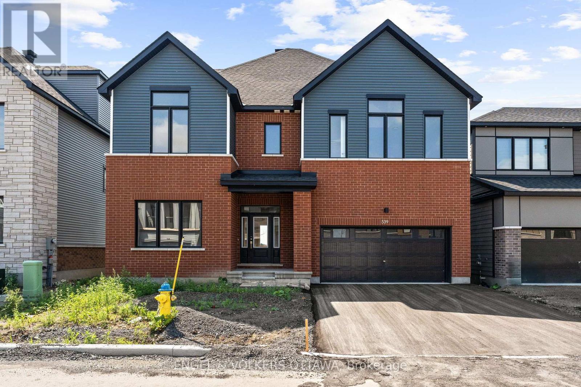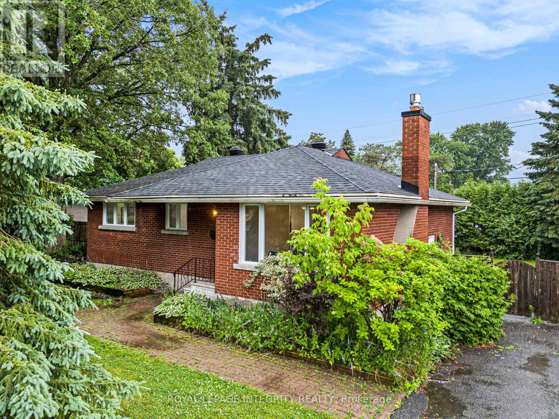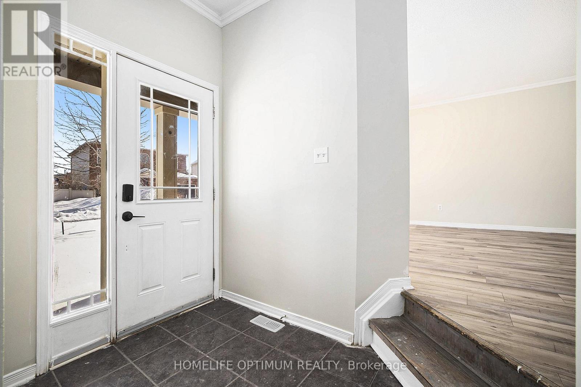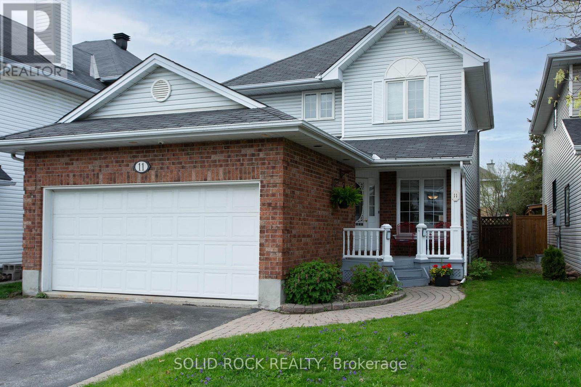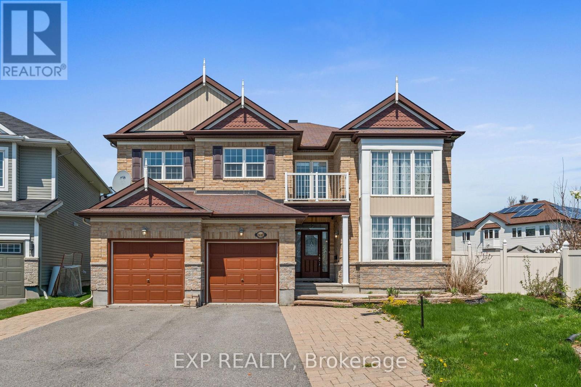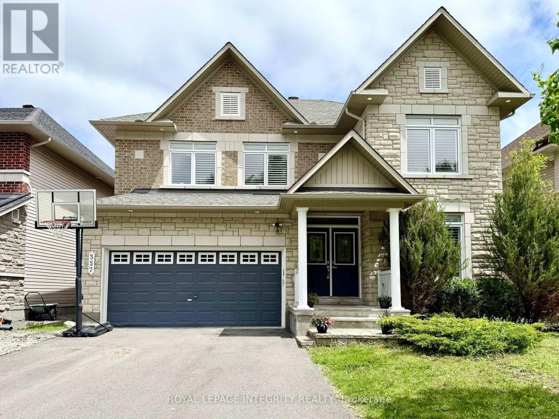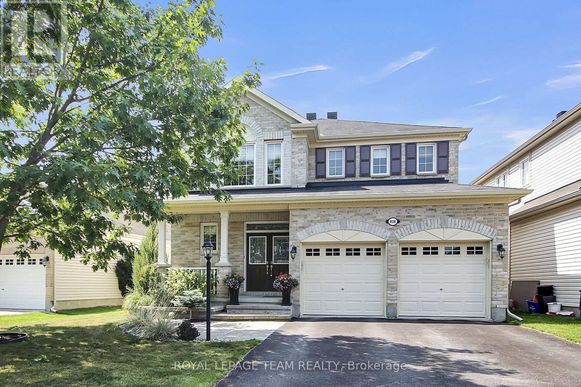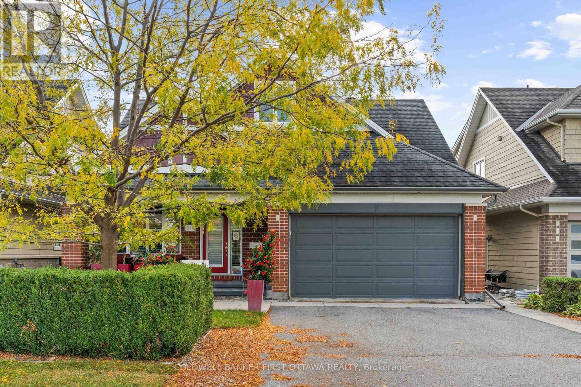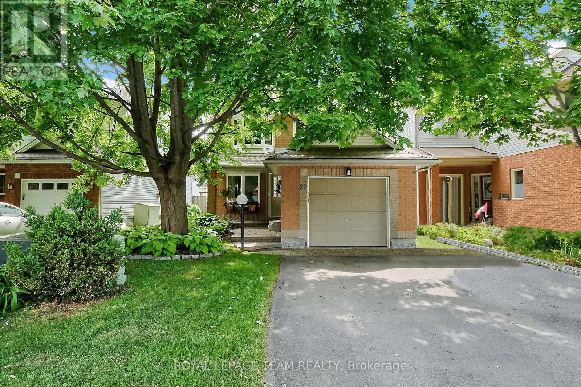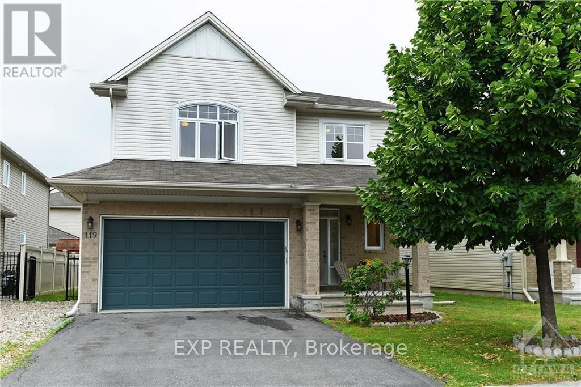Mirna Botros
613-600-262614 Roberta Crescent - $825,000
14 Roberta Crescent - $825,000
14 Roberta Crescent
$825,000
7701 - Barrhaven - Pheasant Run
Ottawa, OntarioK2J1G6
6 beds
2 baths
8 parking
MLS#: X12053314Listed: 4 months agoUpdated:4 days ago
Description
Spacious 4+2 a Bedroom Bungalow with In-Law Suite & Rare 2-Car Garage in Barrhaven.Nestled in a desirable Barrhaven neighborhood, this charming bungalow sits on a private 73' x 90' lot. The spacious ceramic-tiled foyer leads into a bright family room featuring a stunning brick wood-burning fireplace. Hardwood flooring, soaring vaulted ceilings, and large windows fill the home with natural light. The generous dining area flows into a spacious kitchen with cherry cabinetry, ample counter space, a glass backsplash, and stainless steel appliances. The primary bedroom boasts oversized windows and a wall of closets, complemented by three additional well-sized bedrooms. The full bathroom includes a jacuzzi tub and an in-unit washer and dryer. A separate entrance leads to the fully finished lower level, featuring two bedrooms, a full bathroom, and a laundry room. The home includes two electrical panels, one for each unit. Additional highlights include a metal roof (2019), tenants on month-to-month leases, Unit 1 leased at $2,250/month plus a flat fee for Hydro & Gas ($350), and Unit 2 leased at $1,600/month. A fantastic investment opportunity in a sought-after location! Great Opportunity for an Investor! Photos were taken prior to the tenants moved in. (id:58075)Details
Details for 14 Roberta Crescent, Ottawa, Ontario- Property Type
- Single Family
- Building Type
- House
- Storeys
- 1
- Neighborhood
- 7701 - Barrhaven - Pheasant Run
- Land Size
- 73 x 90 FT
- Year Built
- -
- Annual Property Taxes
- $4,927
- Parking Type
- Attached Garage, Garage
Inside
- Appliances
- Washer, Refrigerator, Water meter, Dishwasher, Stove, Dryer, Microwave
- Rooms
- 16
- Bedrooms
- 6
- Bathrooms
- 2
- Fireplace
- -
- Fireplace Total
- 1
- Basement
- Finished, N/A
Building
- Architecture Style
- Bungalow
- Direction
- Barren St and St Remy
- Type of Dwelling
- house
- Roof
- -
- Exterior
- Brick, Stucco
- Foundation
- Poured Concrete
- Flooring
- -
Land
- Sewer
- Sanitary sewer
- Lot Size
- 73 x 90 FT
- Zoning
- -
- Zoning Description
- -
Parking
- Features
- Attached Garage, Garage
- Total Parking
- 8
Utilities
- Cooling
- Central air conditioning
- Heating
- Forced air, Natural gas
- Water
- Municipal water
Feature Highlights
- Community
- School Bus, Community Centre
- Lot Features
- In-Law Suite
- Security
- Smoke Detectors
- Pool
- -
- Waterfront
- -
