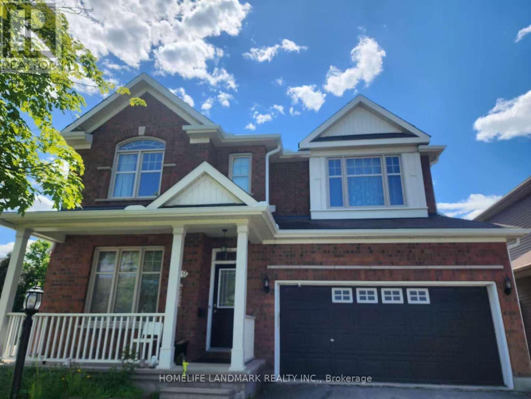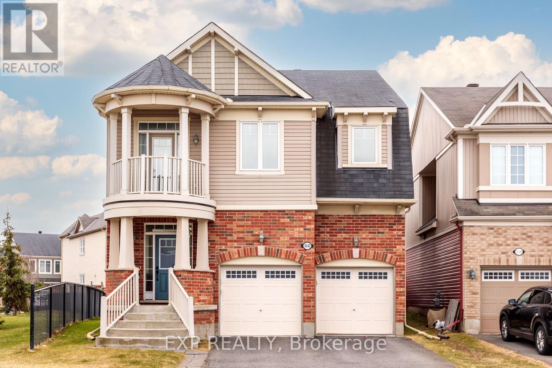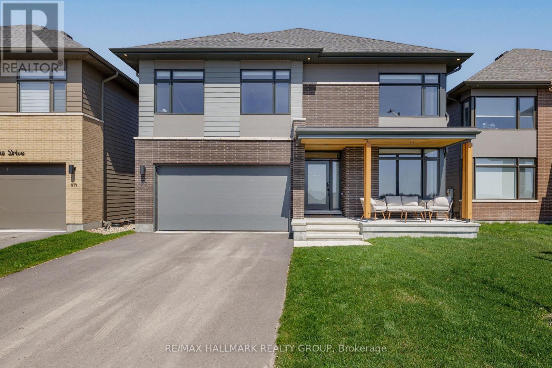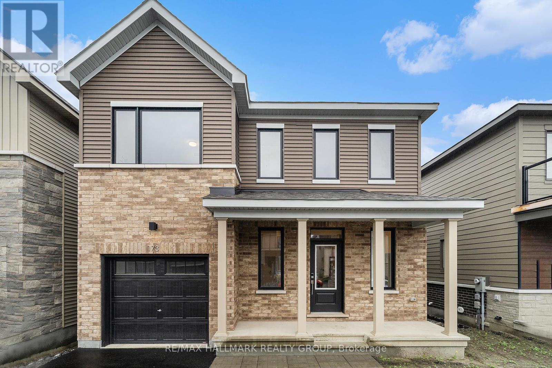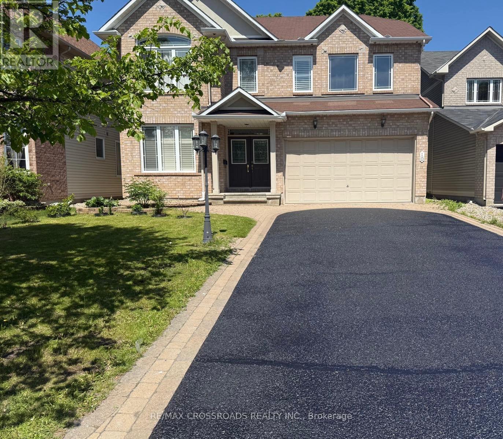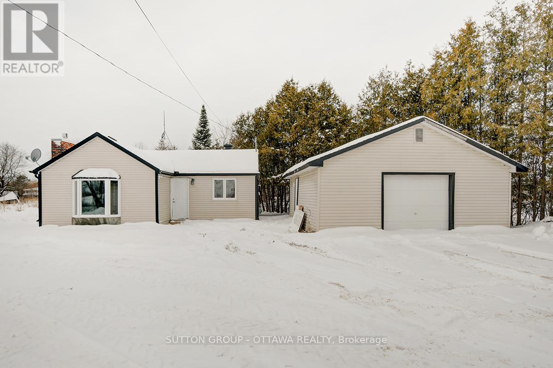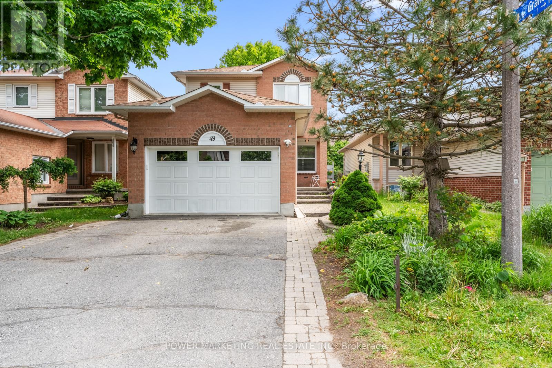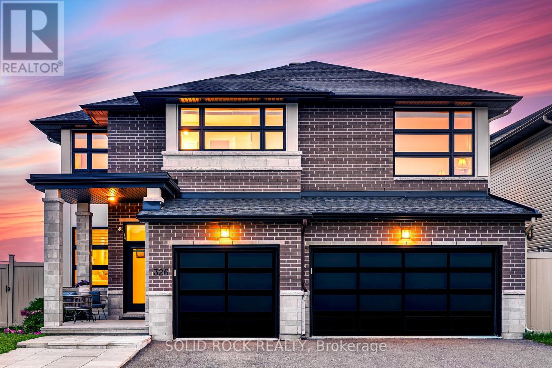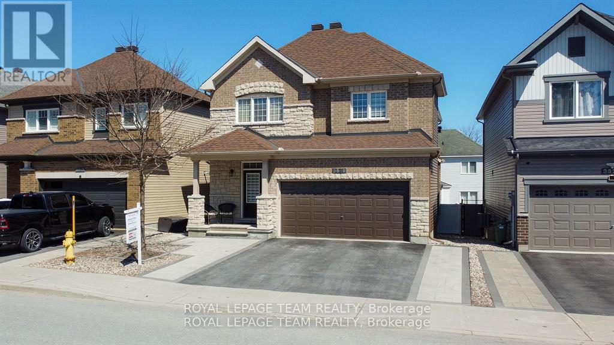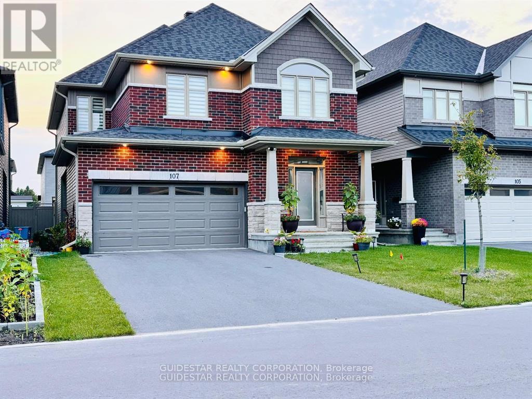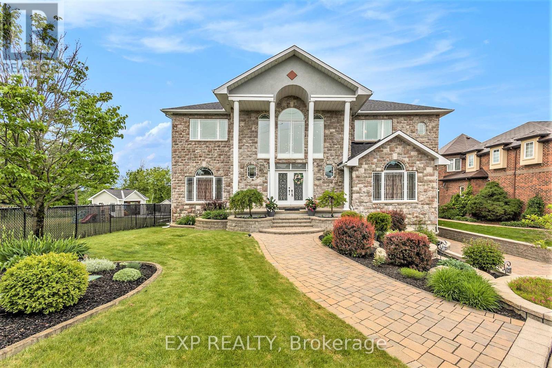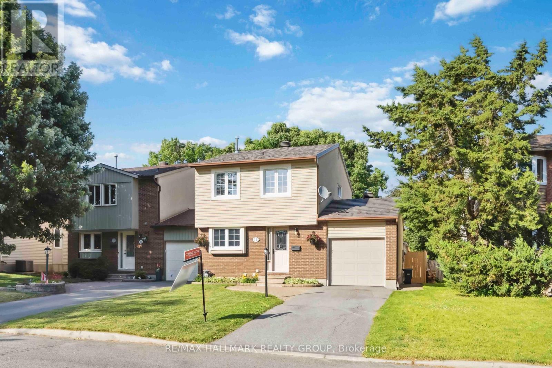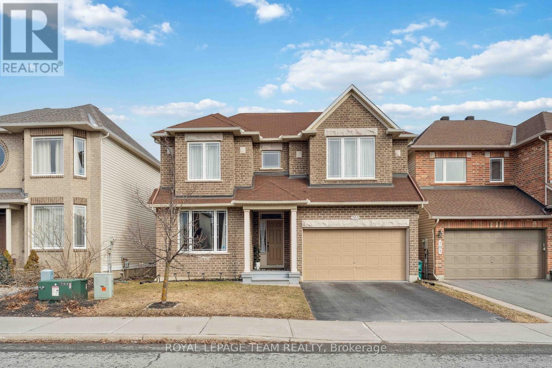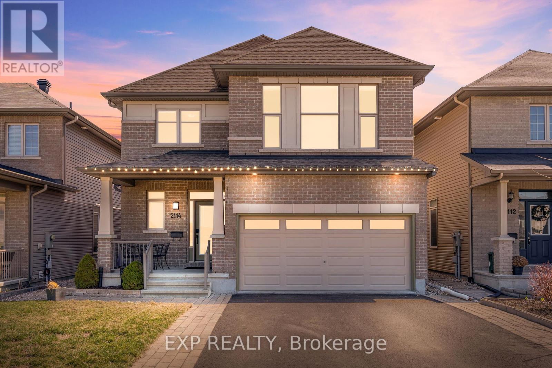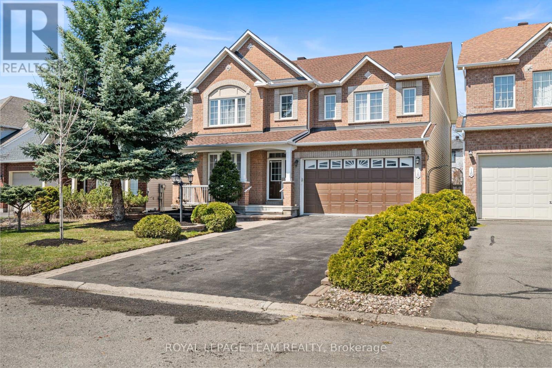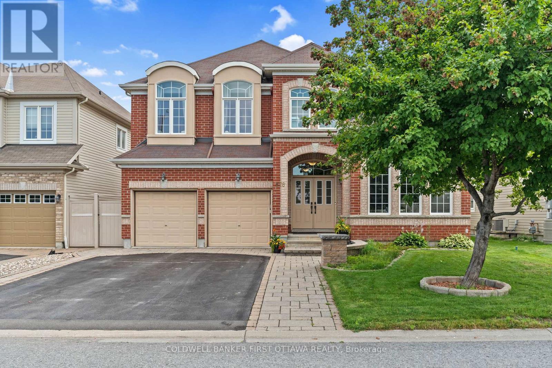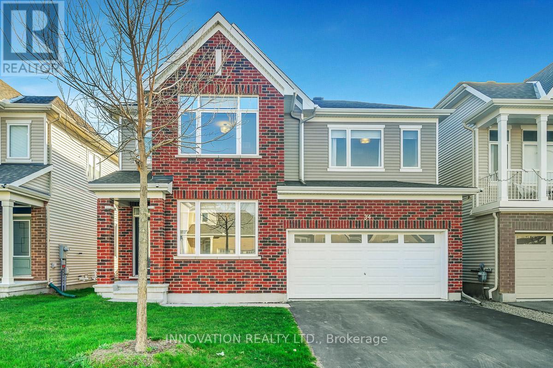Mirna Botros
613-600-262615 Mayford Avenue - $999,990
15 Mayford Avenue - $999,990
15 Mayford Avenue
$999,990
7710 - Barrhaven East
Ottawa, OntarioK2G6A7
7 beds
4 baths
6 parking
MLS#: X12170484Listed: about 1 month agoUpdated:15 days ago
Description
Beautifully upgraded 2-storey detached home in Davidson Heights, perfect for large or growing families. Features include marble & hardwood floors, sunken living room, formal dining with French doors, and bright main-floor den. Enjoy a brand-new kitchen (2025) with quartz counters, island with breakfast bar, pot & pan drawers, and new stainless steel appliances. The family room offers a cozy gas fireplace.The fully finished basement includes 2 bedrooms, rec room, 3-piece bath, and pot lights. Main floor also has laundry and side entrance.Upstairs: 4 spacious bedrooms, including a primary suite with 5-piece ensuite soaker tub, double sinks, and walk-in shower.Outside: Fenced yard with deck, mature pear trees, double gate, and front gardens. Bonus: Gym equipment can be included. Recent Upgrades:New kitchen & appliances (2025)A/C (within 3 years, recently serviced)Roof (2018) Prime Location:Quiet street, walk to schools, parks, trails, Tim Hortons & groceries ** This is a linked property.** (id:58075)Details
Details for 15 Mayford Avenue, Ottawa, Ontario- Property Type
- Single Family
- Building Type
- House
- Storeys
- 2
- Neighborhood
- 7710 - Barrhaven East
- Land Size
- 45.1 x 105.2 FT
- Year Built
- -
- Annual Property Taxes
- $5,811
- Parking Type
- Garage
Inside
- Appliances
- Refrigerator, Dishwasher, Stove, Microwave, Hood Fan, Garage door opener remote(s), Water Heater
- Rooms
- 20
- Bedrooms
- 7
- Bathrooms
- 4
- Fireplace
- -
- Fireplace Total
- 1
- Basement
- Finished, Full
Building
- Architecture Style
- -
- Direction
- ON-417 W and Woodroffe Ave/Route 15 to Rideaucrest Dr in Nepean from woodroffe ave turn on Rideaucrest Dr. Drive to Mayford Ave
- Type of Dwelling
- house
- Roof
- -
- Exterior
- Shingles
- Foundation
- Concrete
- Flooring
- -
Land
- Sewer
- Sanitary sewer
- Lot Size
- 45.1 x 105.2 FT
- Zoning
- -
- Zoning Description
- -
Parking
- Features
- Garage
- Total Parking
- 6
Utilities
- Cooling
- Central air conditioning, Ventilation system
- Heating
- Forced air, Natural gas
- Water
- Municipal water
Feature Highlights
- Community
- -
- Lot Features
- -
- Security
- -
- Pool
- -
- Waterfront
- -
