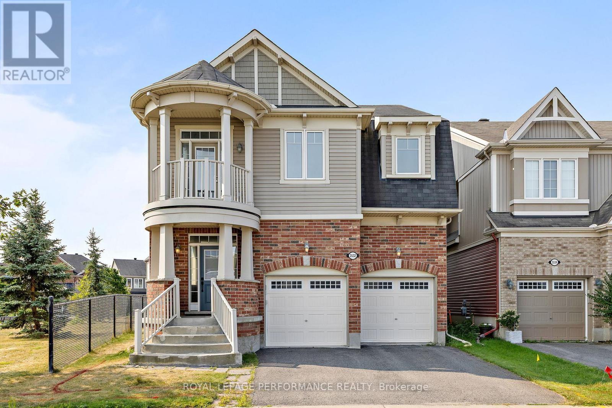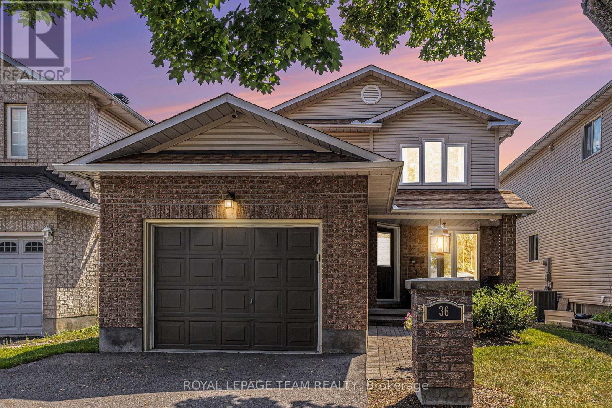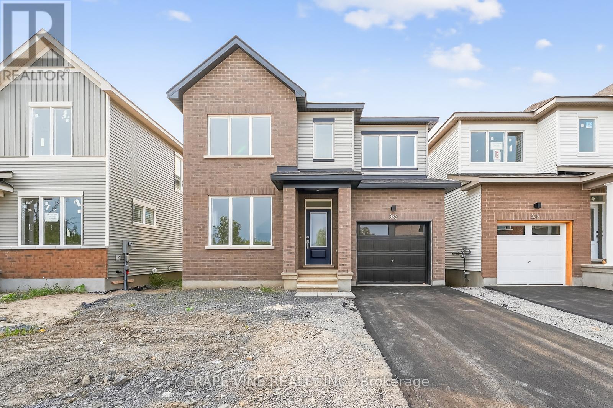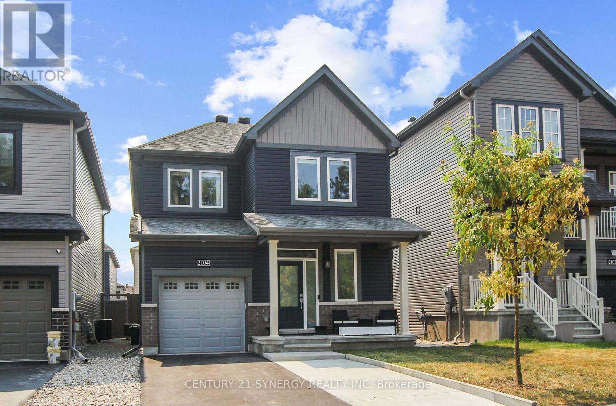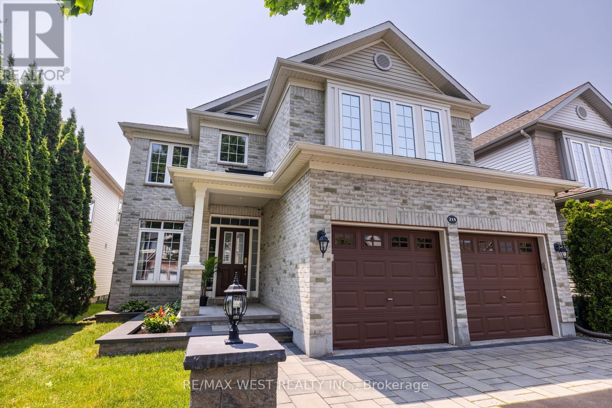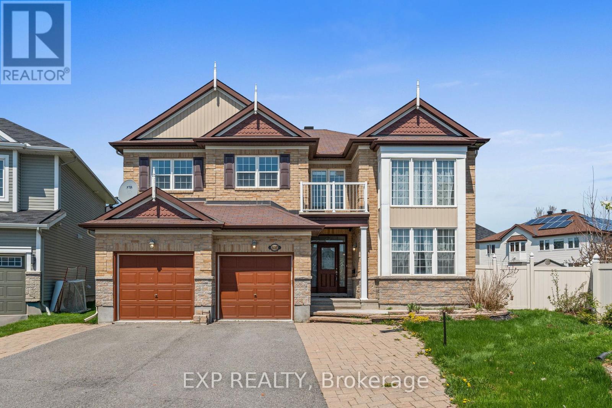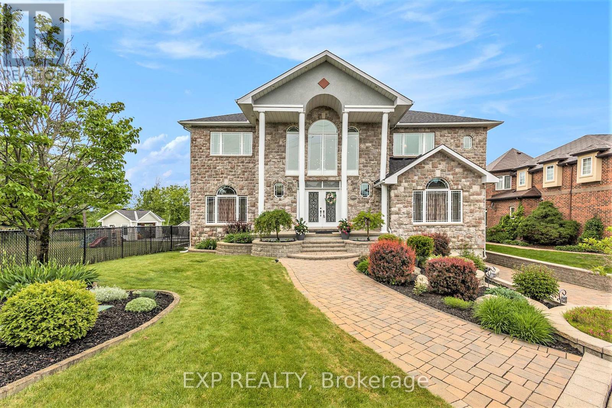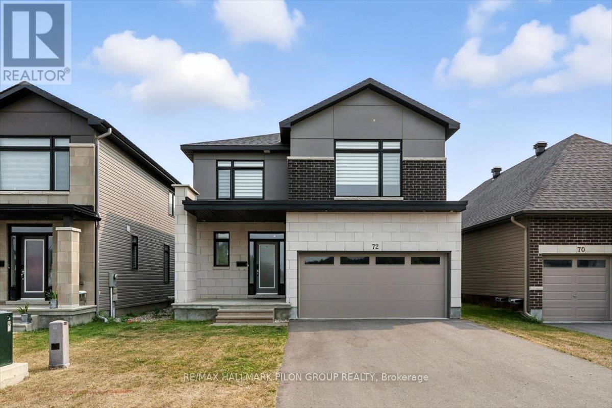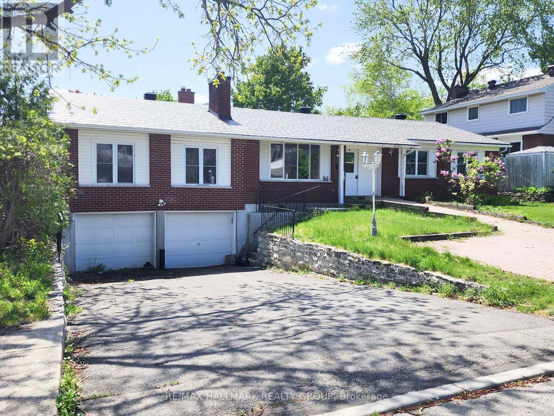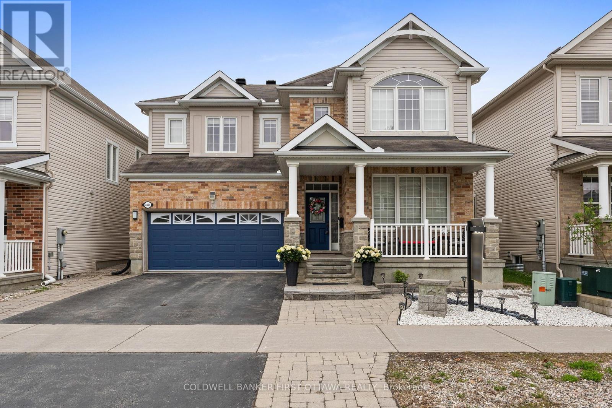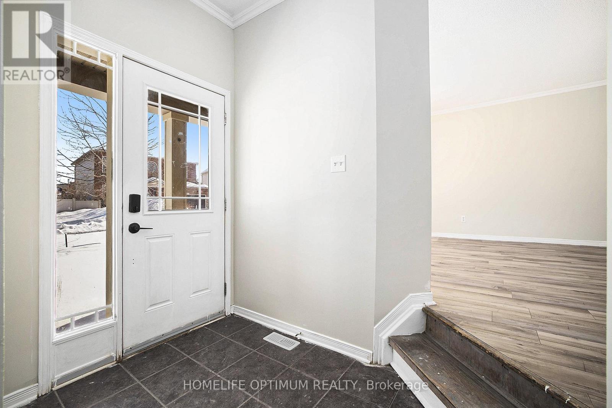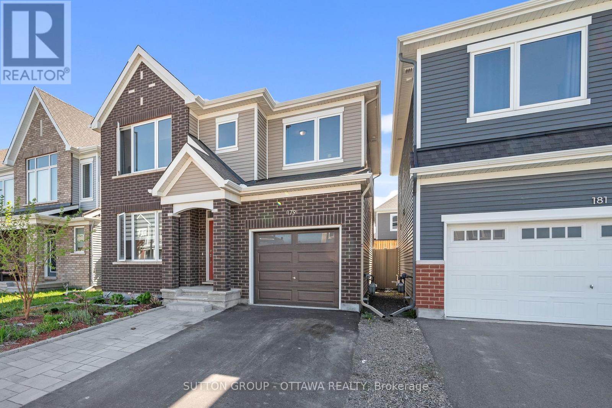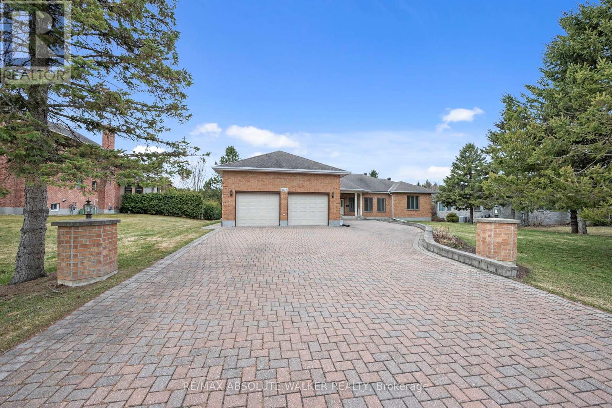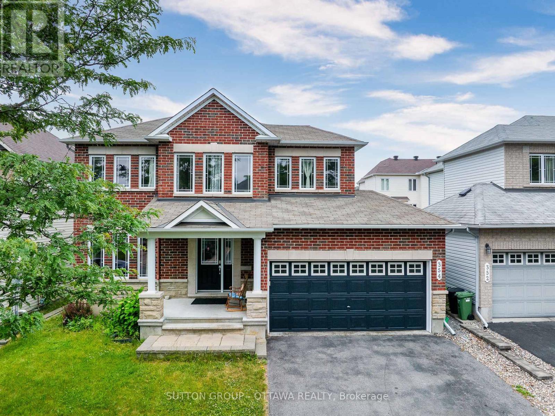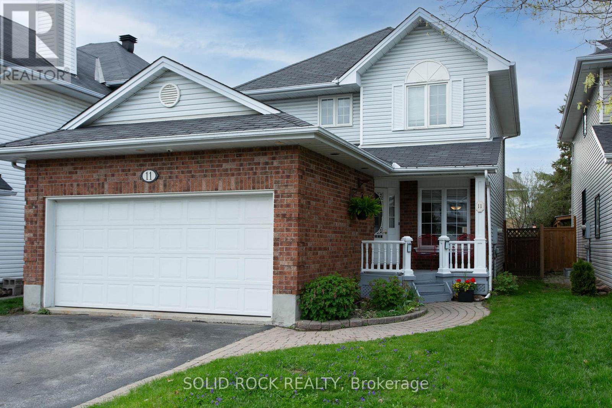Mirna Botros
613-600-262618 Tierney Drive - $1,224,999
18 Tierney Drive - $1,224,999
18 Tierney Drive
$1,224,999
7706 - Barrhaven - Longfields
Ottawa, OntarioK2J4W2
4 beds
5 baths
6 parking
MLS#: X12104245Listed: 4 months agoUpdated:about 10 hours ago
Description
Welcome to 18 Tierney Drive with over 3,850 sq.ft. of finished space. Beautifully maintained 4-bedroom home in the heart of Barrhaven, a vibrant, family-friendly community known for its top-rated schools, parks, and convenient access to shopping, dining, and transit.This thoughtfully designed Minto Naismith Model (Elevation 'K') offers generous living space for the whole family. The primary suite features a large walk-in closet, a 5-piece ensuite, and a cozy sitting area your perfect private retreat. A second bedroom also includes its own 4-piece ensuite and walk-in closet, while a third bedroom is equipped with a walk-in as well, ideal for growing families or those needing flexible space.On the main level, hardwood flooring flows through an open-concept layout anchored by a welcoming gas fireplace. A spacious laundry room and double garage add everyday functionality. Recent updates include a new furnace (2019) and roof (2020), offering peace of mind and added value.The fully finished basement features a second kitchen, 4-piece bathroom, and a cold room/cantina ideal for extended family living or entertaining on a larger scale. Outside, the landscaped yard offers great potential for outdoor living and your personal touch.Lovingly maintained and move-in ready, this home also presents a fantastic opportunity for cosmetic updates to suit your style all in a prime location on a quiet street with solid construction and room to grow. iGUIDE virtual tour and floor plans available. As per Form 244, please allow 24 hours irrevocable on all offers. (id:58075)Details
Details for 18 Tierney Drive, Ottawa, Ontario- Property Type
- Single Family
- Building Type
- House
- Storeys
- 2
- Neighborhood
- 7706 - Barrhaven - Longfields
- Land Size
- 44 x 146.5 FT
- Year Built
- -
- Annual Property Taxes
- $6,576
- Parking Type
- Attached Garage, Garage
Inside
- Appliances
- Washer, Central Vacuum, Dishwasher, Dryer, Microwave, Blinds, Two stoves, Window Coverings, Garage door opener remote(s), Two Refrigerators
- Rooms
- 20
- Bedrooms
- 4
- Bathrooms
- 5
- Fireplace
- -
- Fireplace Total
- -
- Basement
- Finished, N/A
Building
- Architecture Style
- -
- Direction
- Tierney and Woodroffe Road
- Type of Dwelling
- house
- Roof
- -
- Exterior
- Brick, Vinyl siding
- Foundation
- Poured Concrete
- Flooring
- Hardwood, Ceramic
Land
- Sewer
- Sanitary sewer
- Lot Size
- 44 x 146.5 FT
- Zoning
- -
- Zoning Description
- -
Parking
- Features
- Attached Garage, Garage
- Total Parking
- 6
Utilities
- Cooling
- Central air conditioning
- Heating
- Forced air, Natural gas
- Water
- Municipal water
Feature Highlights
- Community
- -
- Lot Features
- -
- Security
- Alarm system
- Pool
- -
- Waterfront
- -
