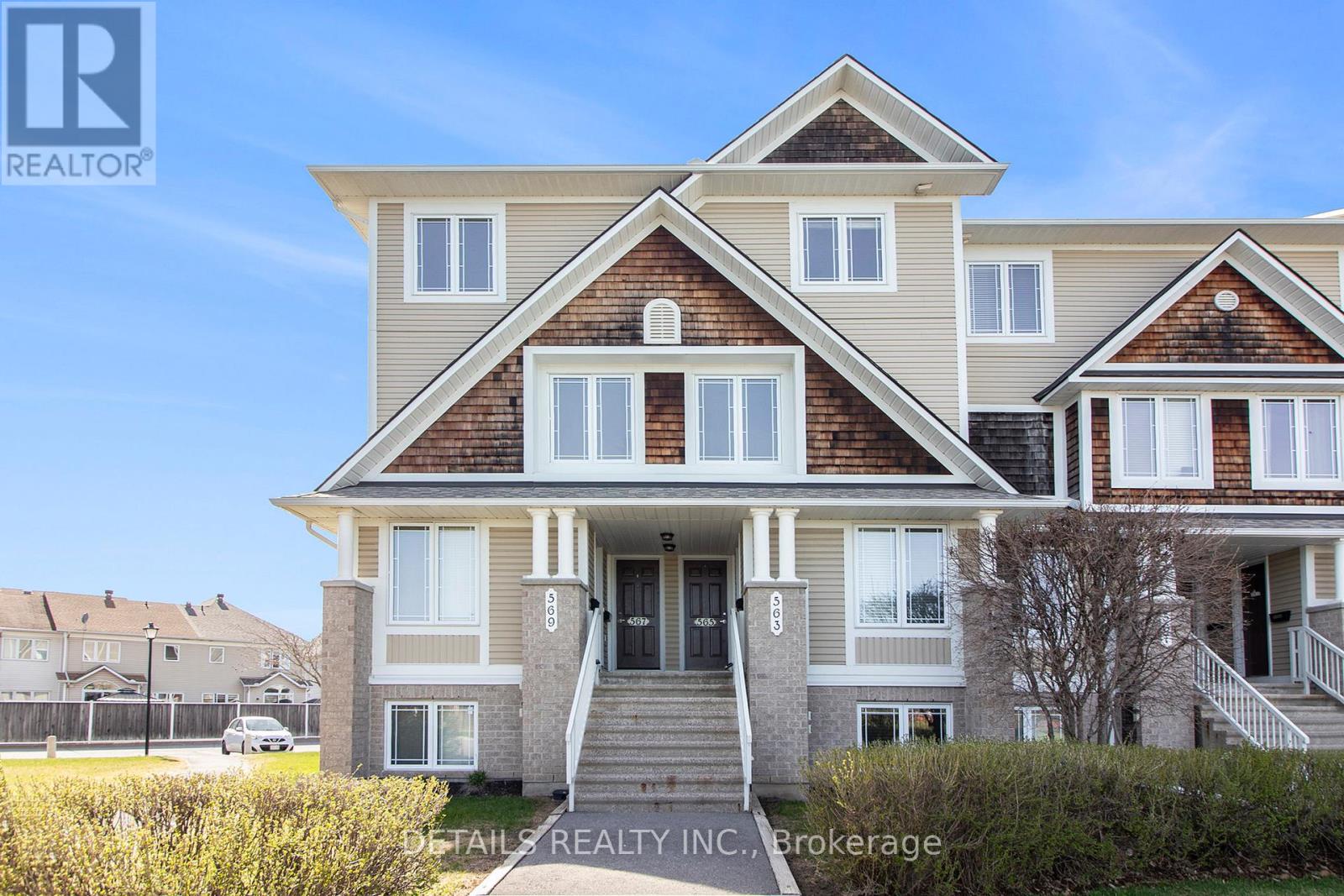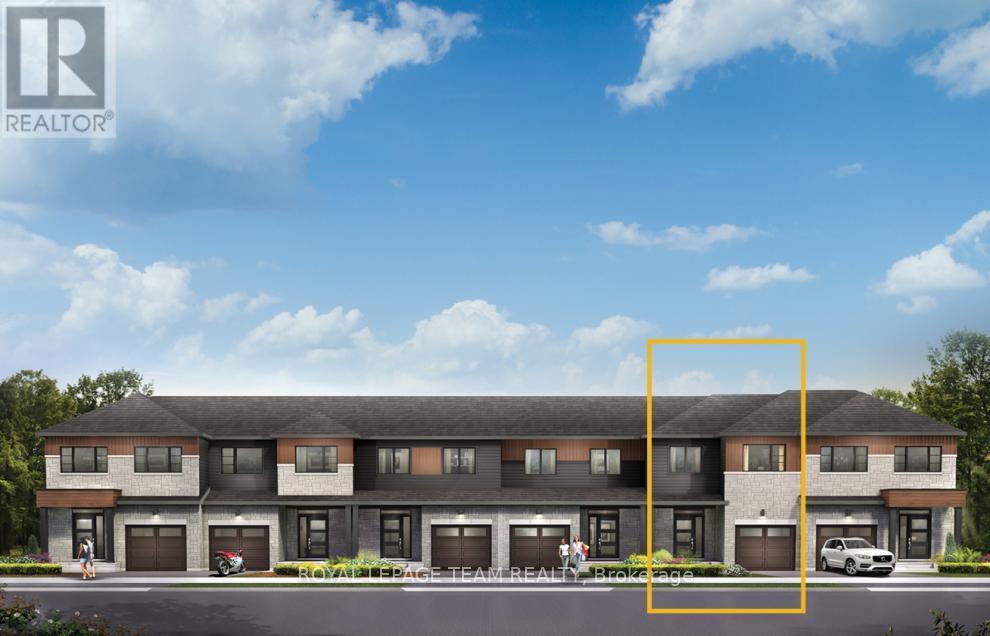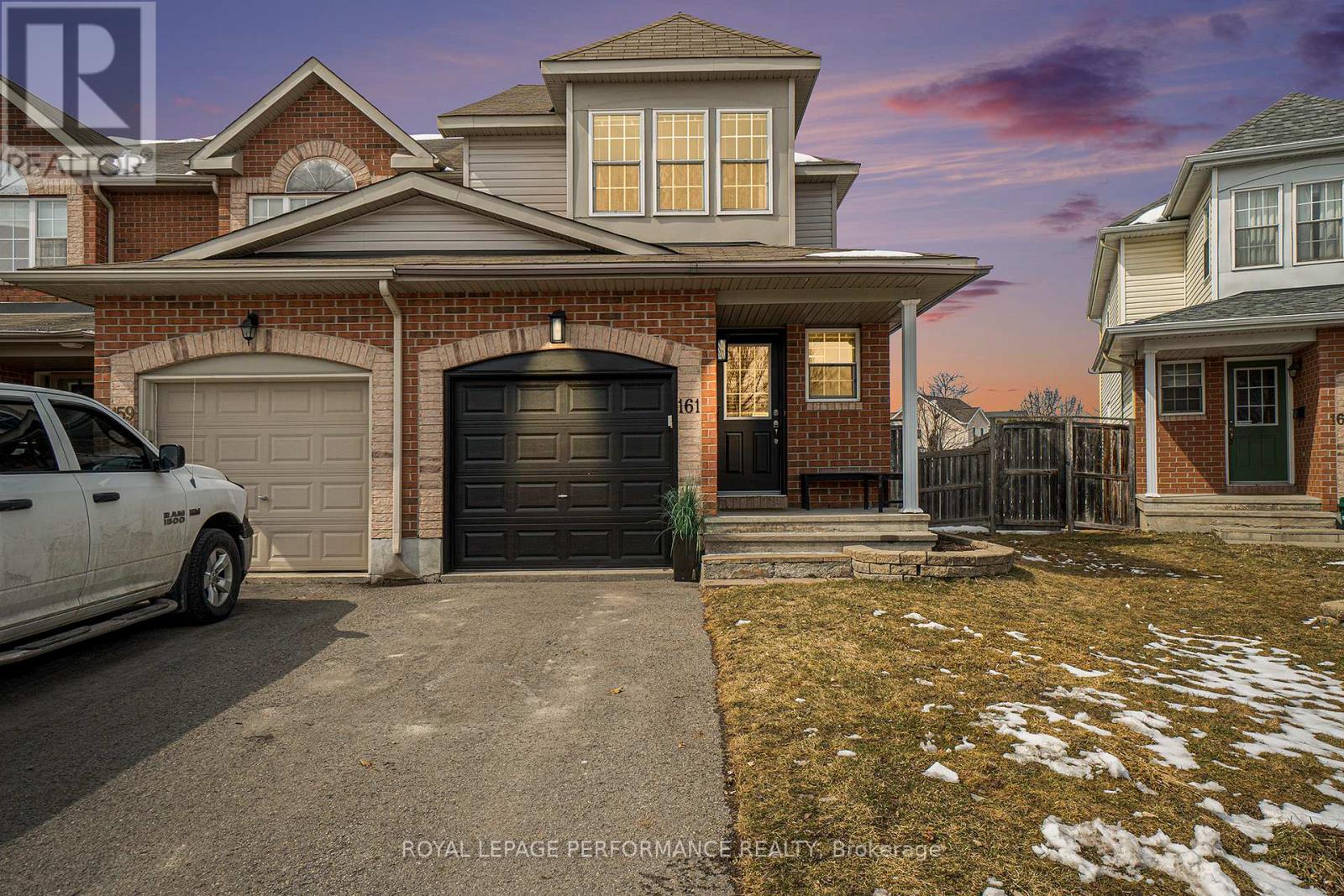Mirna Botros
613-600-2626536 Rochefort Circle - $724,800
536 Rochefort Circle - $724,800
536 Rochefort Circle
$724,800
1117 - Avalon West
Ottawa, OntarioK4A0M8
3 beds
3 baths
5 parking
MLS#: X12110498Listed: 3 days agoUpdated:3 days ago
Description
Welcome to this outstanding end unit home on a quiet crescent, close to all amenities. From the stamped concrete driveway, walkway & fully fenced yard to the hardwood flooring flowing throughout the spacious layout, you will not be disappointed. Some of the many features include but are not limited to, main floor office with two corner windows, open concept great room ideal for entertaining or simply relaxing. Built in buffet in the dining room, cozy gas fireplace in the spacious living room . Include all appliances in upgraded kitchen, . Upper level offers three bedrooms plus a fabulous loft and 2nd floor laundry. The good size primary bedroom enjoys a spa like ensuite with separate shower and generous walk in clothes closet. On the lower level is your large bright L shaped recreation room plus abundant storage & utility area. With over $70,000.00 in upgrades this is truly a lovely exceptional charming and comfortable home. See attachment for full list of upgrades. 24 hour irrevocable required on all offers. Offer presentations between 09:00 AM and 8:00 PM. (id:58075)Details
Details for 536 Rochefort Circle, Ottawa, Ontario- Property Type
- Single Family
- Building Type
- Row Townhouse
- Storeys
- 2
- Neighborhood
- 1117 - Avalon West
- Land Size
- 28.2 x 95 FT
- Year Built
- -
- Annual Property Taxes
- $4,880
- Parking Type
- Attached Garage, Garage
Inside
- Appliances
- Washer, Refrigerator, Central Vacuum, Dishwasher, Stove, Dryer, Microwave, Hood Fan, Garage door opener, Garage door opener remote(s), Water Heater - Tankless
- Rooms
- 15
- Bedrooms
- 3
- Bathrooms
- 3
- Fireplace
- -
- Fireplace Total
- 1
- Basement
- Finished, Full
Building
- Architecture Style
- -
- Direction
- Brian Cobourg / Strasbourg
- Type of Dwelling
- row_townhouse
- Roof
- -
- Exterior
- Vinyl siding, Brick Facing
- Foundation
- Poured Concrete
- Flooring
- Concrete, Tile, Hardwood
Land
- Sewer
- Sanitary sewer
- Lot Size
- 28.2 x 95 FT
- Zoning
- -
- Zoning Description
- R3XX[1312]
Parking
- Features
- Attached Garage, Garage
- Total Parking
- 5
Utilities
- Cooling
- Central air conditioning
- Heating
- Forced air, Natural gas
- Water
- Municipal water
Feature Highlights
- Community
- -
- Lot Features
- Irregular lot size, Flat site
- Security
- Smoke Detectors
- Pool
- -
- Waterfront
- -





















