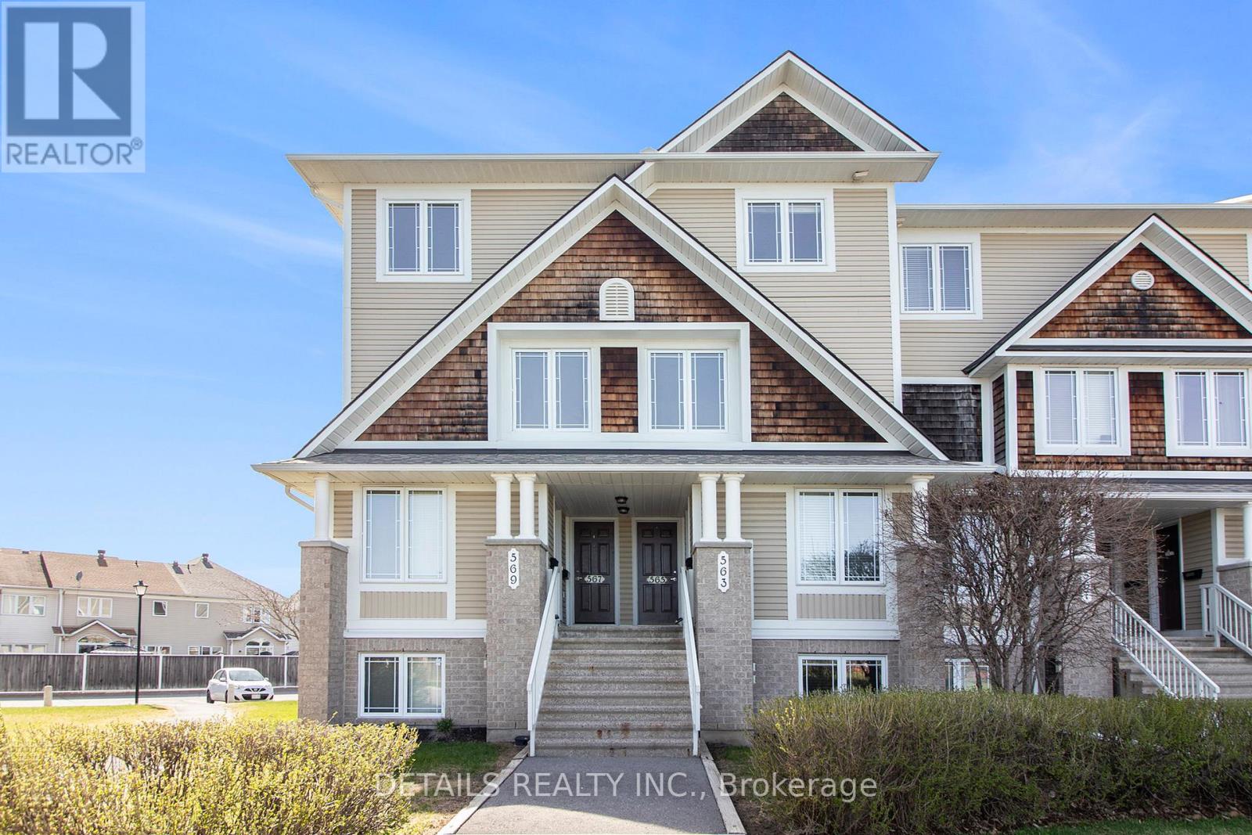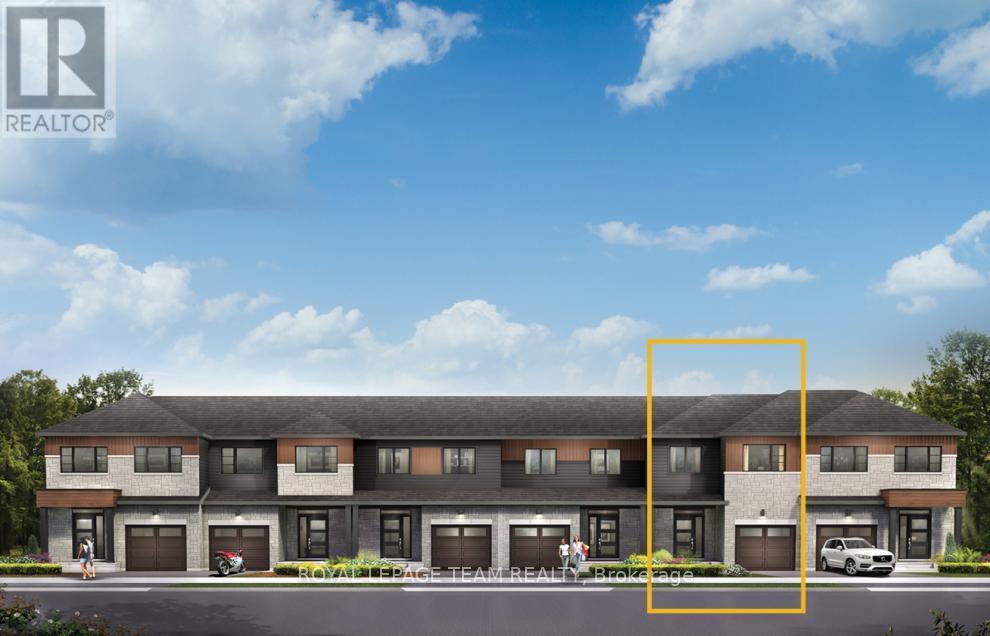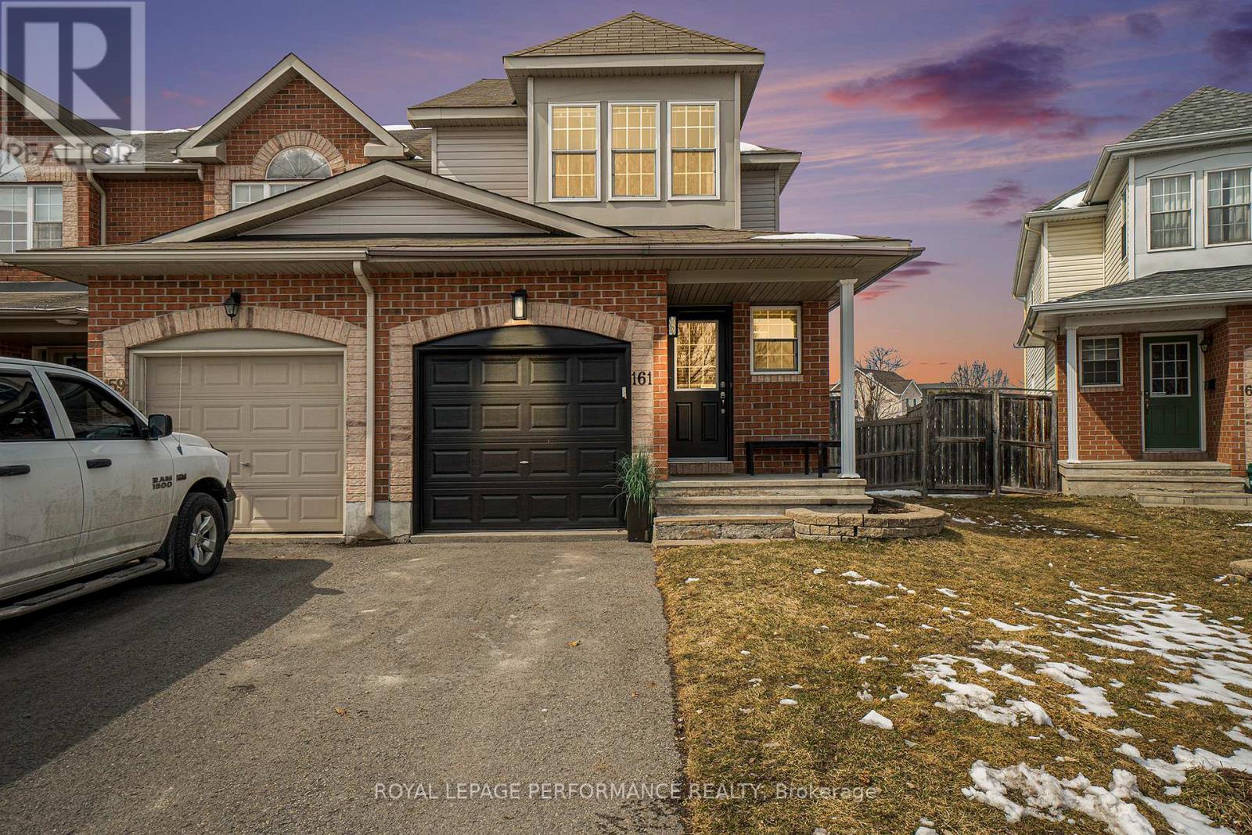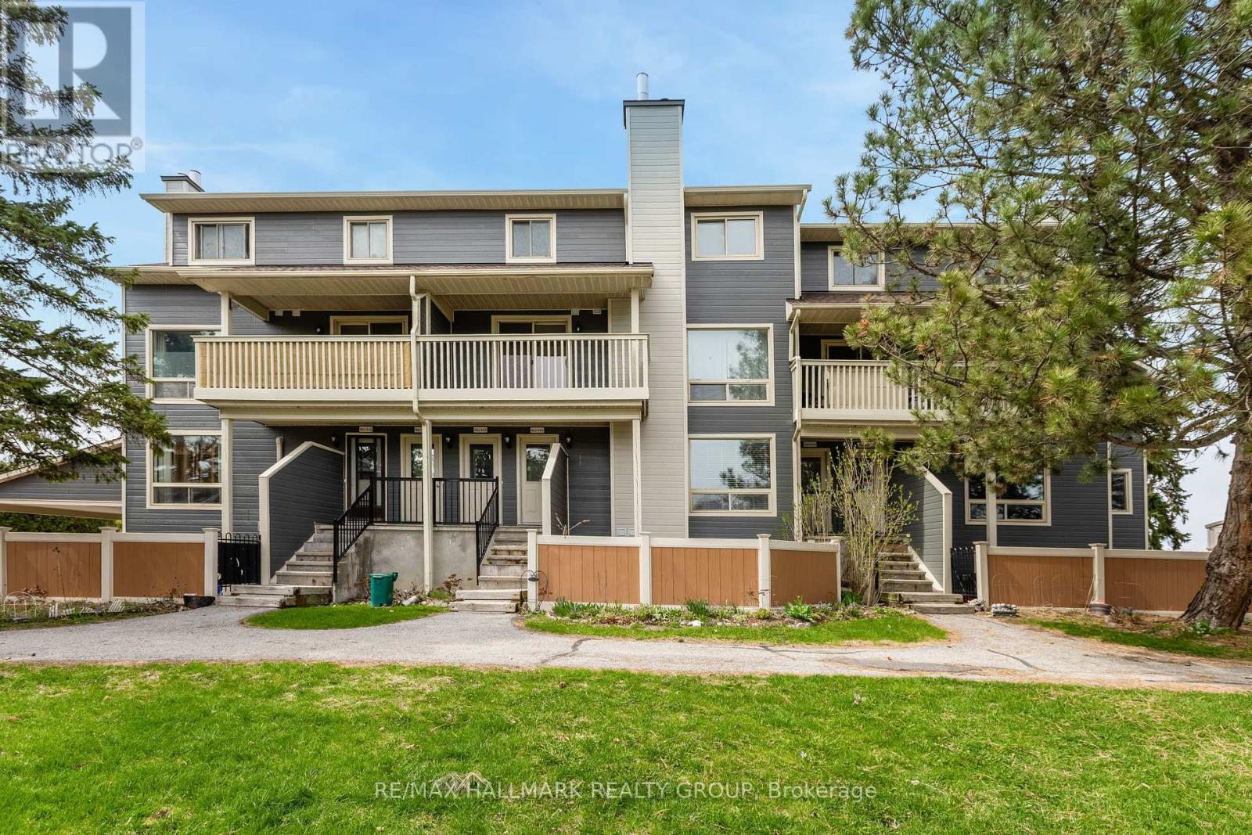Mirna Botros
613-600-26261444 Deavy Way - $575,000
1444 Deavy Way - $575,000
1444 Deavy Way
$575,000
1102 - Bilberry Creek/Queenswood Heights
Ottawa, OntarioK1E2W8
3 beds
2 baths
3 parking
MLS#: X12115146Listed: 2 days agoUpdated:about 16 hours ago
Description
Welcome to this beautifully updated FREEHOLD townhome, perfectly nestled in the heart of Orleans. The main floor boasts a bright and spacious layout, featuring elegant hardwood floors, a charming wood-burning fireplace, and seamless access to a fully fenced backyard. Complete with a storage shed, its perfect for summer BBQs, outdoor gatherings, and extra storage space. The refreshed kitchen exudes a modern yet timeless appeal with crisp white cabinetry, creating a welcoming atmosphere. A sleek two-piece bathroom rounds out the main level. Upstairs, the generous primary bedroom offers cheater access to the updated full bathroom, accompanied by two adaptable bedrooms, ideal for a home office, guest room, or growing family. Thoughtful upgrades throughout include newer windows, flooring, siding, eavestroughs, doors, and hardware. Just steps from schools, parks, shopping, and public transit, this move-in-ready home checks all the boxes with its modern updates, functional layout, and unbeatable location. Furnace (2021), AC (2023), and Roof (2020). (id:58075)Details
Details for 1444 Deavy Way, Ottawa, Ontario- Property Type
- Single Family
- Building Type
- Row Townhouse
- Storeys
- 2
- Neighborhood
- 1102 - Bilberry Creek/Queenswood Heights
- Land Size
- 20.1 x 100.4 FT
- Year Built
- -
- Annual Property Taxes
- $2,919
- Parking Type
- Attached Garage, Garage
Inside
- Appliances
- Washer, Refrigerator, Dishwasher, Stove, Dryer, Microwave, Hood Fan, Blinds, Storage Shed, Window Coverings
- Rooms
- 6
- Bedrooms
- 3
- Bathrooms
- 2
- Fireplace
- -
- Fireplace Total
- 1
- Basement
- Unfinished, Full
Building
- Architecture Style
- -
- Direction
- Prestone Dr. and Tompkins
- Type of Dwelling
- row_townhouse
- Roof
- -
- Exterior
- Brick, Vinyl siding
- Foundation
- Concrete
- Flooring
- Hardwood
Land
- Sewer
- Sanitary sewer
- Lot Size
- 20.1 x 100.4 FT
- Zoning
- -
- Zoning Description
- -
Parking
- Features
- Attached Garage, Garage
- Total Parking
- 3
Utilities
- Cooling
- Central air conditioning
- Heating
- Forced air, Natural gas
- Water
- Municipal water
Feature Highlights
- Community
- Community Centre
- Lot Features
- Irregular lot size
- Security
- -
- Pool
- -
- Waterfront
- -





















