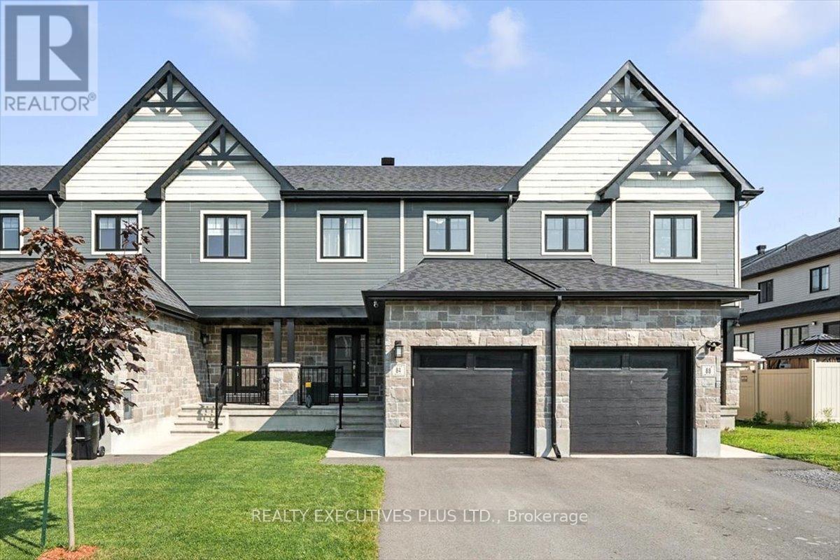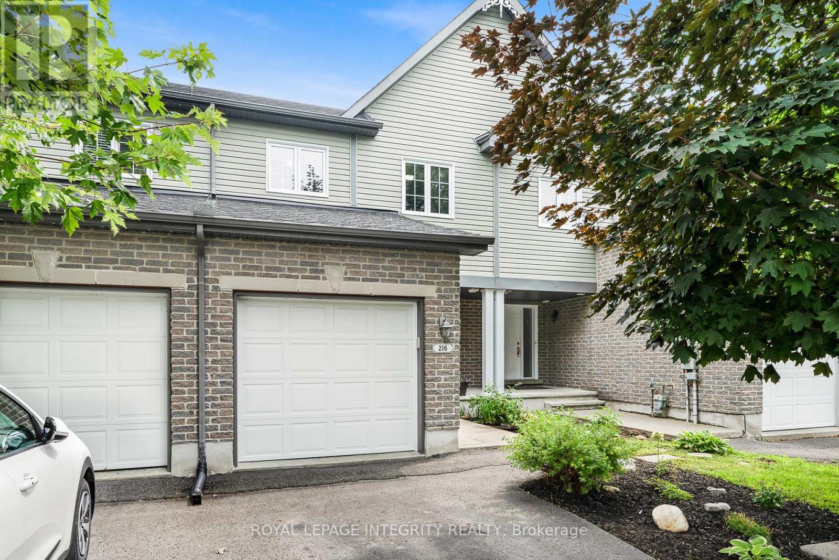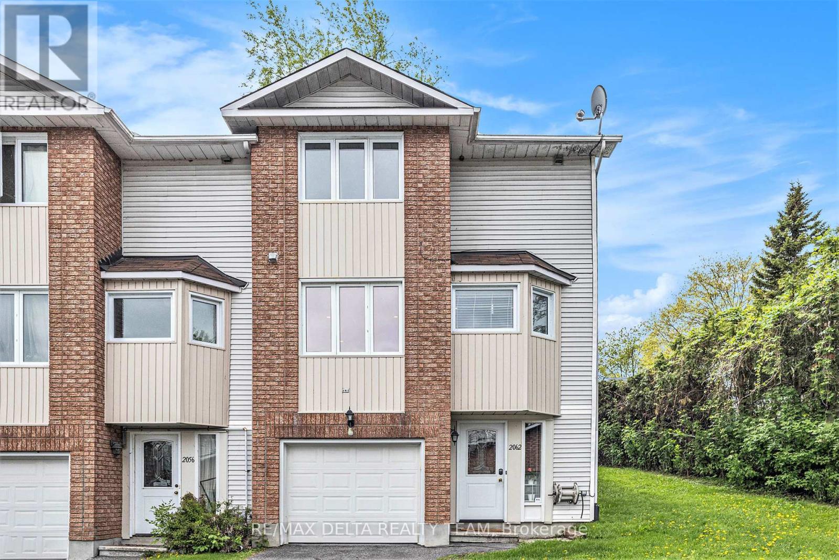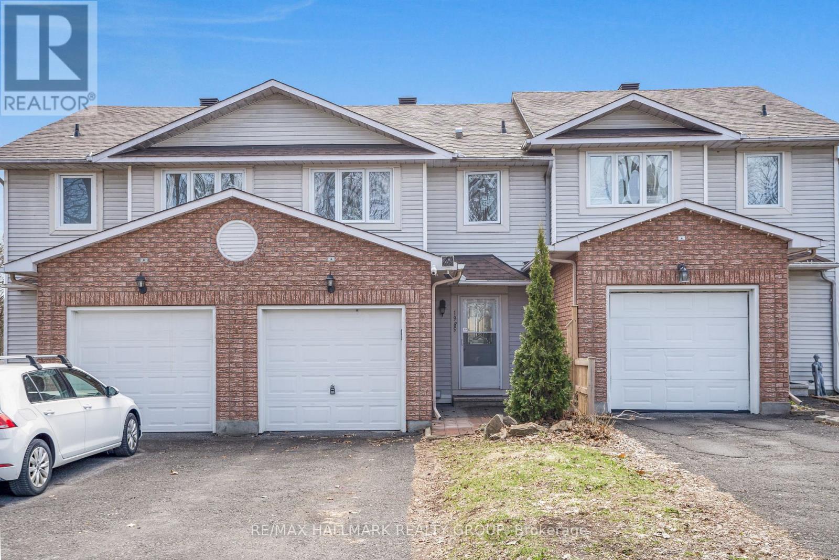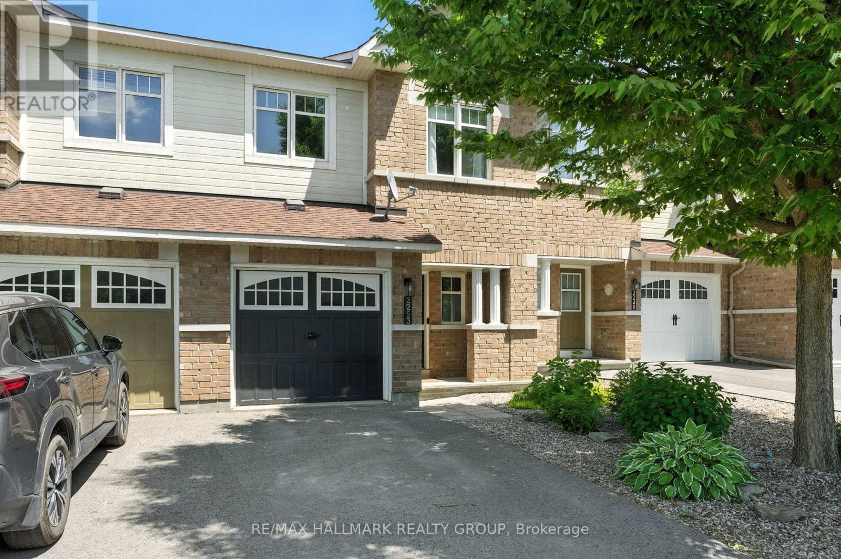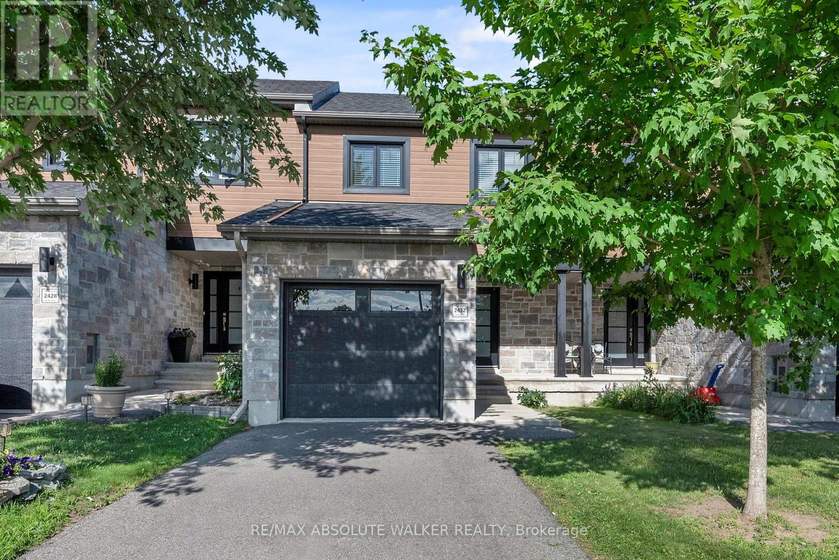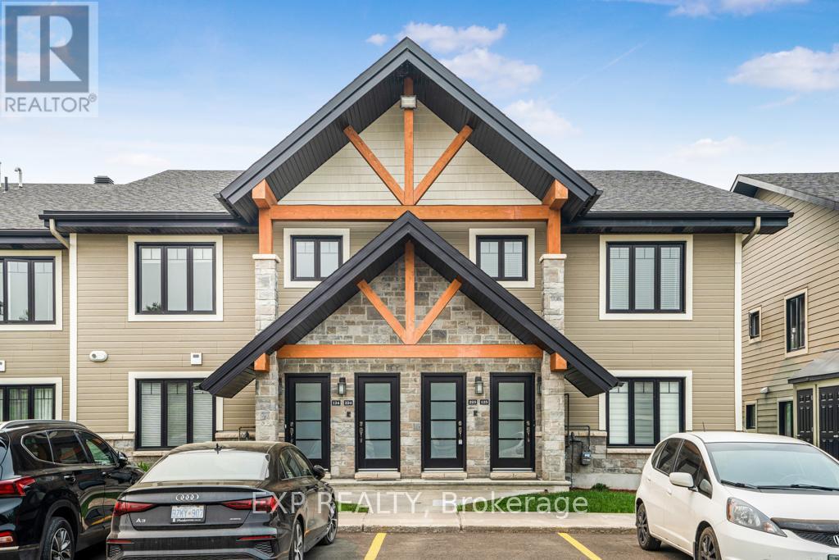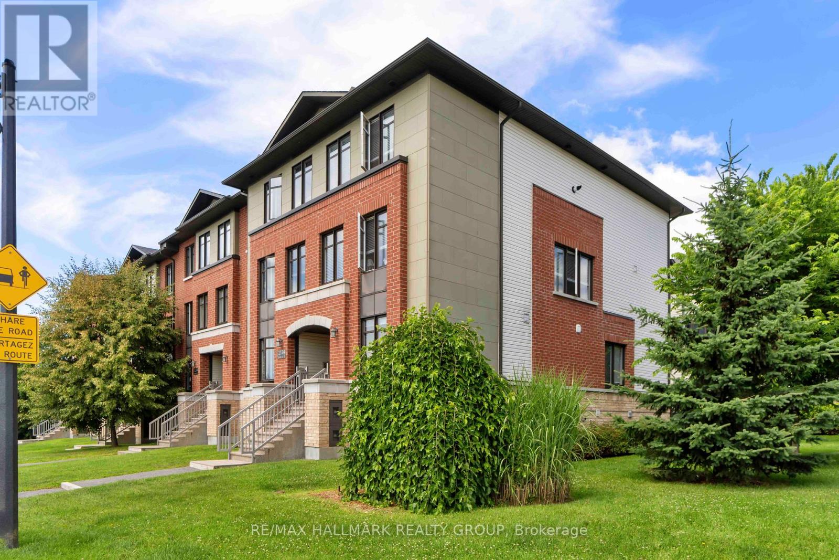Mirna Botros
613-600-2626501 Enclave Lane - $634,999
501 Enclave Lane - $634,999
501 Enclave Lane
$634,999
606 - Town of Rockland
Clarence Rockland, OntarioK4K0M8
4 beds
3 baths
3 parking
MLS#: X12191113Listed: 2 months agoUpdated:2 months ago
Description
Client Rmks: Flooring: Tile, Nestled in a coveted location yet only 35 minutes to Downtown Ottawa, this exquisite one-year-old luxury townhome complete with a Walkout Basement from your upgraded basement rec-room boasts four spacious bedrooms, perfect for growing families or hosting guests. Adorned with modern appliances, including a sleek stainless steel kitchen ensemble, this home exudes sophistication and convenience. Experience unparalleled comfort with an upgraded central air conditioning unit. The oversized corner lot provides ample outdoor space for relaxation and recreation, while its proximity to Highway 17 and amenities promises effortless accessibility to urban conveniences. Enjoy the epitome of upscale living in this prime address, where luxury meets convenience at every turn. (id:58075)Details
Details for 501 Enclave Lane, Clarence Rockland, Ontario- Property Type
- Single Family
- Building Type
- Row Townhouse
- Storeys
- 2
- Neighborhood
- 606 - Town of Rockland
- Land Size
- 26.6 FT
- Year Built
- -
- Annual Property Taxes
- $4,992
- Parking Type
- Attached Garage, Garage
Inside
- Appliances
- -
- Rooms
- -
- Bedrooms
- 4
- Bathrooms
- 3
- Fireplace
- -
- Fireplace Total
- -
- Basement
- Finished, Walk out, N/A
Building
- Architecture Style
- -
- Direction
- From County Rd 17 turn left onto La Berge St, then right onto Enclave Ln
- Type of Dwelling
- row_townhouse
- Roof
- -
- Exterior
- Brick
- Foundation
- Concrete
- Flooring
- -
Land
- Sewer
- -
- Lot Size
- 26.6 FT
- Zoning
- -
- Zoning Description
- -
Parking
- Features
- Attached Garage, Garage
- Total Parking
- 3
Utilities
- Cooling
- Central air conditioning, Air exchanger
- Heating
- Forced air, Natural gas
- Water
- Municipal water
Feature Highlights
- Community
- -
- Lot Features
- -
- Security
- -
- Pool
- -
- Waterfront
- -
