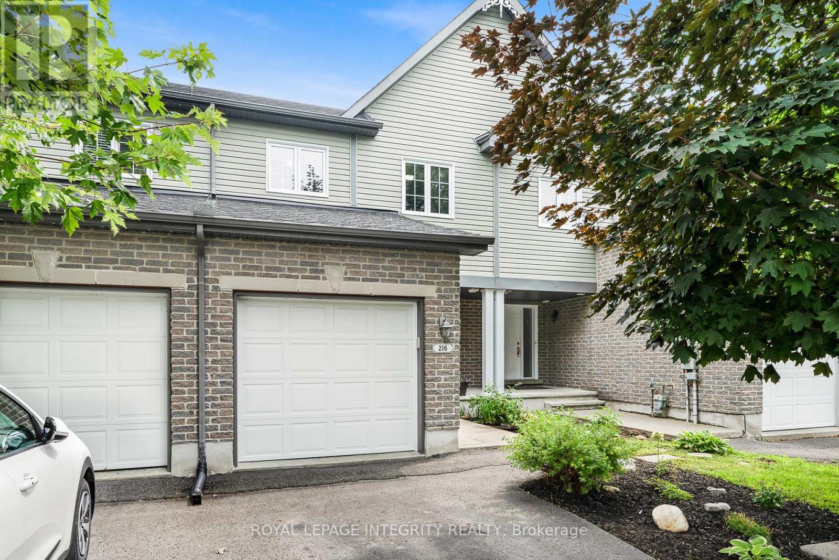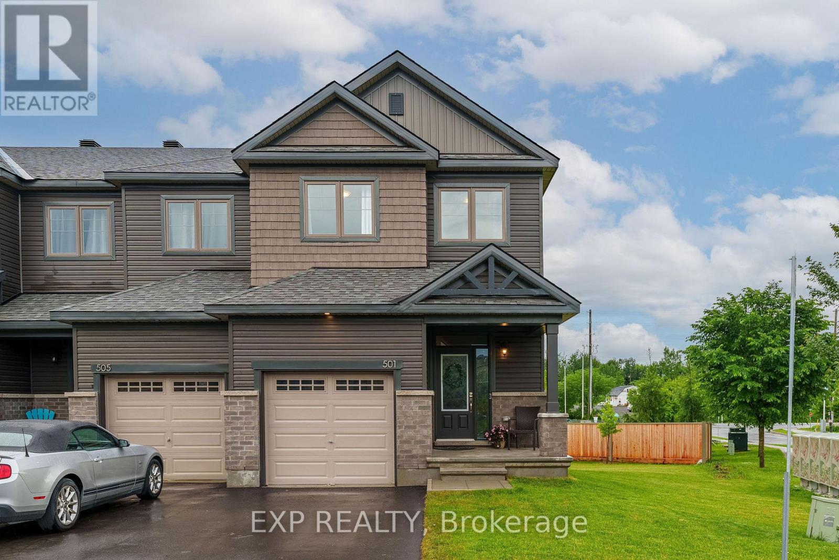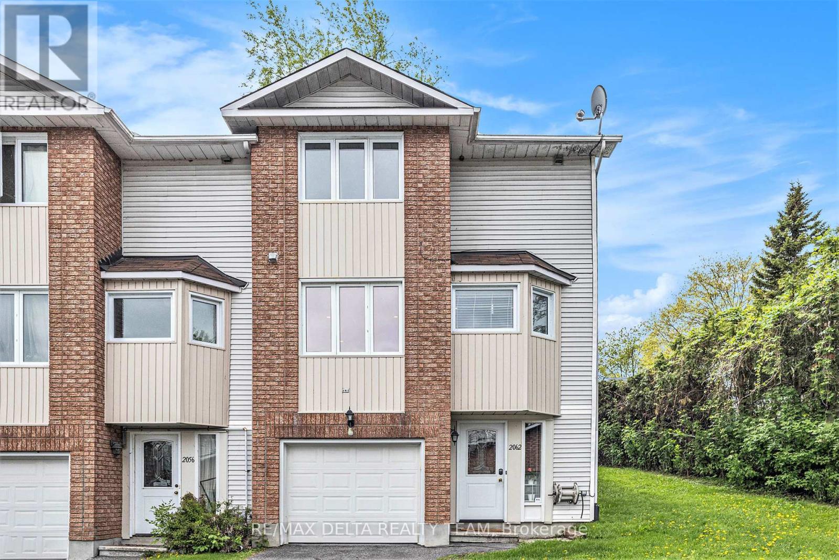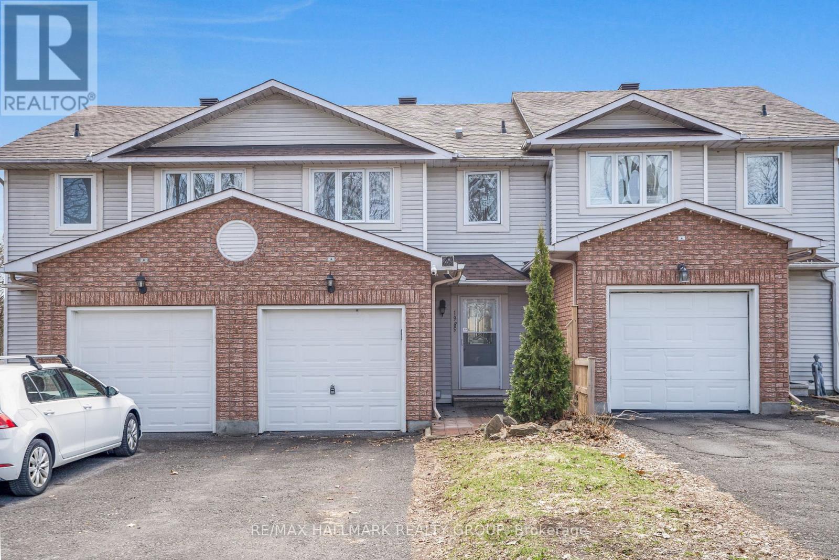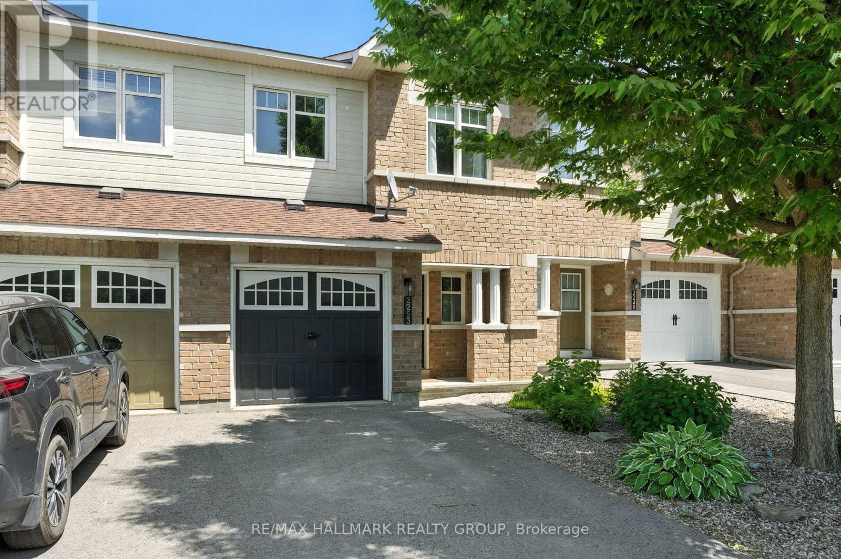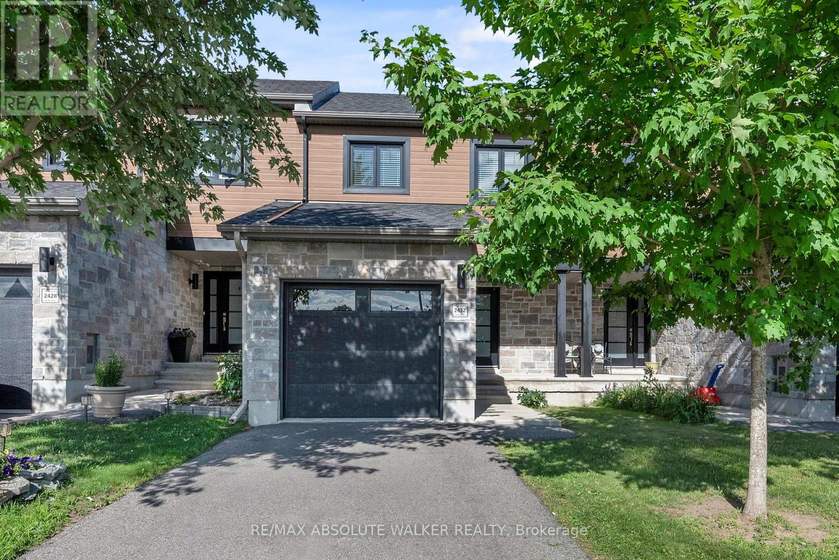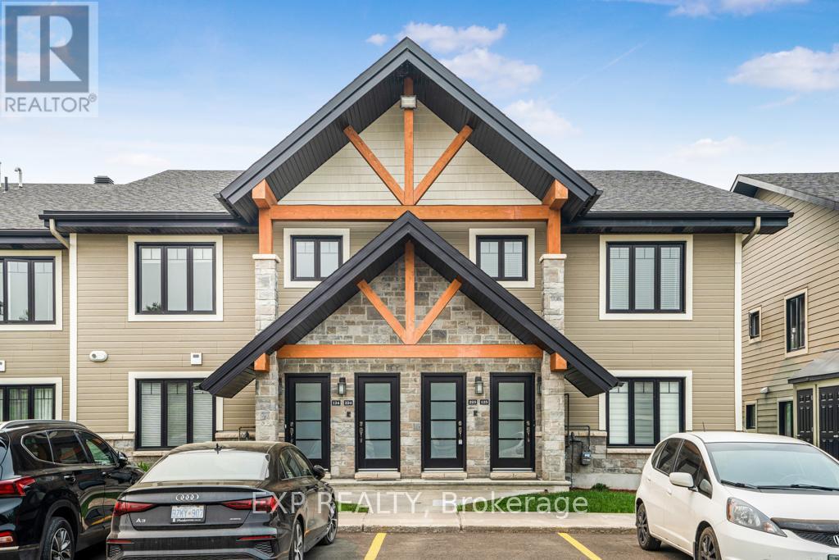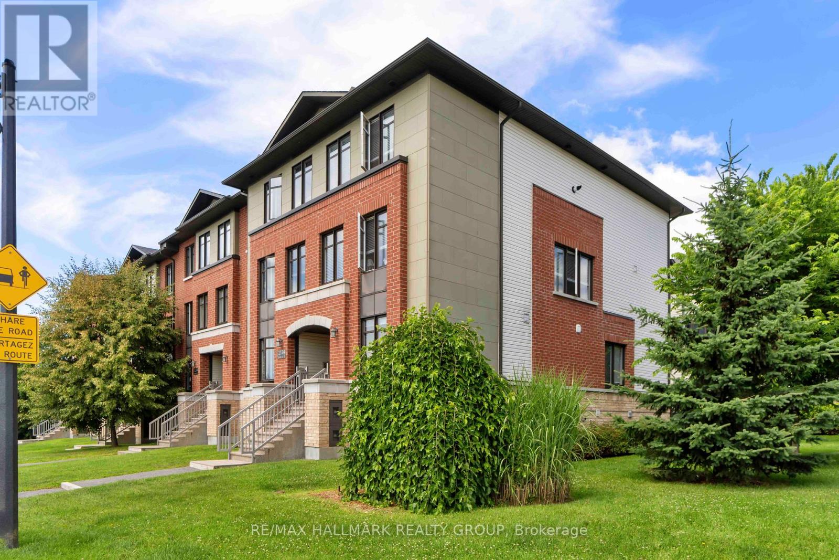Mirna Botros
613-600-262684 Gilberte Street - $529,900
84 Gilberte Street - $529,900
84 Gilberte Street
$529,900
606 - Town of Rockland
Clarence Rockland, OntarioK4K0M4
3 beds
2 baths
3 parking
MLS#: X12314148Listed: 5 days agoUpdated:5 days ago
Description
Welcome Home! This extended-model townhouse is truly move-in ready, featuring an upgraded kitchen with stylish cabinets to the ceiling, elegant quartz countertops, and a modern backsplash. E njoy hardwood floors on both main and second levels, and smooth ceilings with energy-efficient LED pot lights. Upstairs, enjoy your spacious primary bedroom and unwind in the upgraded 5-piece bath with convenient cheater access. The basement family room is nearly complete just add a drop ceiling for the finishing touch. Outside, the fully fenced, maintenance-free backyard with a stamped concrete patio is perfect for summer gatherings. Don't wait schedule your showing today! (id:58075)Details
Details for 84 Gilberte Street, Clarence Rockland, Ontario- Property Type
- Single Family
- Building Type
- Row Townhouse
- Storeys
- 2
- Neighborhood
- 606 - Town of Rockland
- Land Size
- 20 x 102 FT
- Year Built
- -
- Annual Property Taxes
- $4,212
- Parking Type
- Attached Garage, Garage
Inside
- Appliances
- Washer, Refrigerator, Central Vacuum, Dishwasher, Dryer, Window Coverings
- Rooms
- 11
- Bedrooms
- 3
- Bathrooms
- 2
- Fireplace
- -
- Fireplace Total
- -
- Basement
- Partially finished, N/A
Building
- Architecture Style
- -
- Direction
- Caron/Johanne
- Type of Dwelling
- row_townhouse
- Roof
- -
- Exterior
- Stone, Vinyl siding
- Foundation
- Poured Concrete
- Flooring
- Hardwood, Laminate, Ceramic
Land
- Sewer
- Sanitary sewer
- Lot Size
- 20 x 102 FT
- Zoning
- -
- Zoning Description
- RESIDENTIAL
Parking
- Features
- Attached Garage, Garage
- Total Parking
- 3
Utilities
- Cooling
- Central air conditioning, Air exchanger
- Heating
- Forced air, Natural gas
- Water
- Municipal water
Feature Highlights
- Community
- -
- Lot Features
- -
- Security
- -
- Pool
- -
- Waterfront
- -
