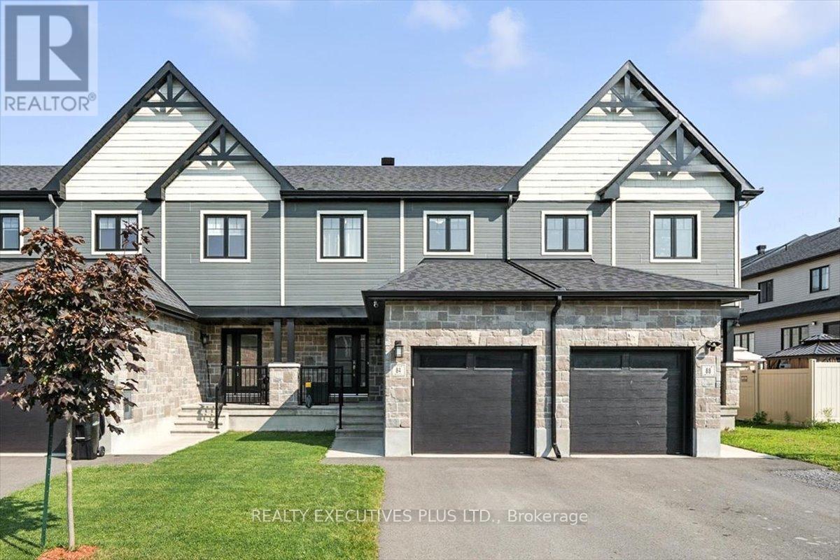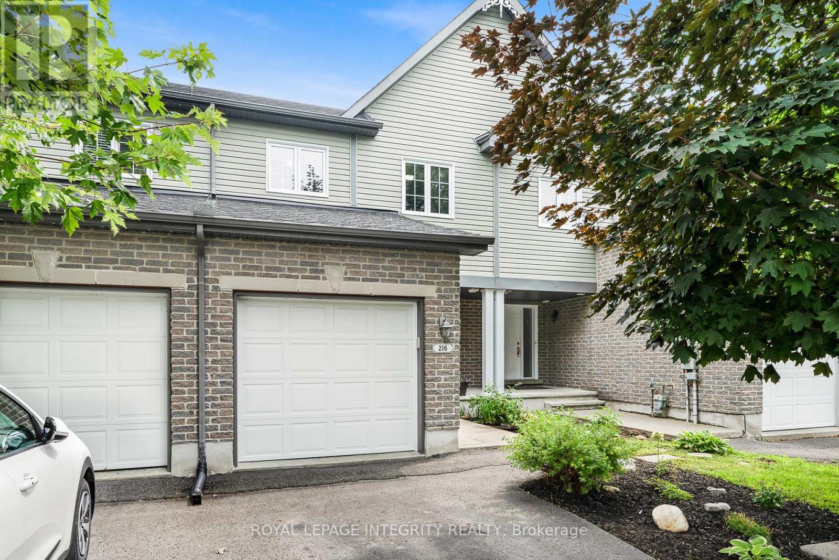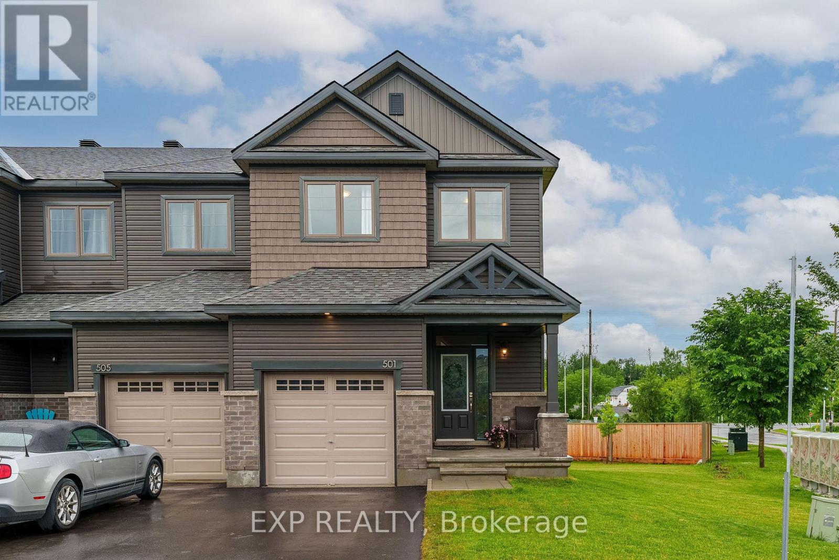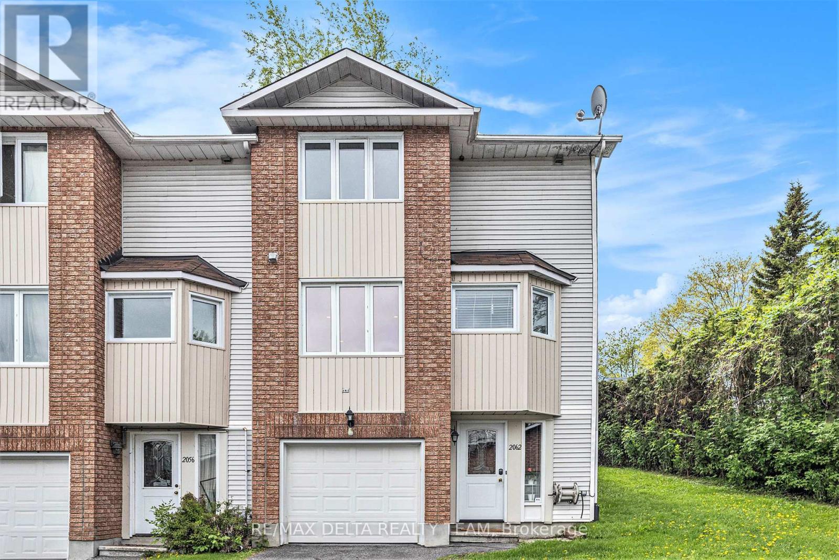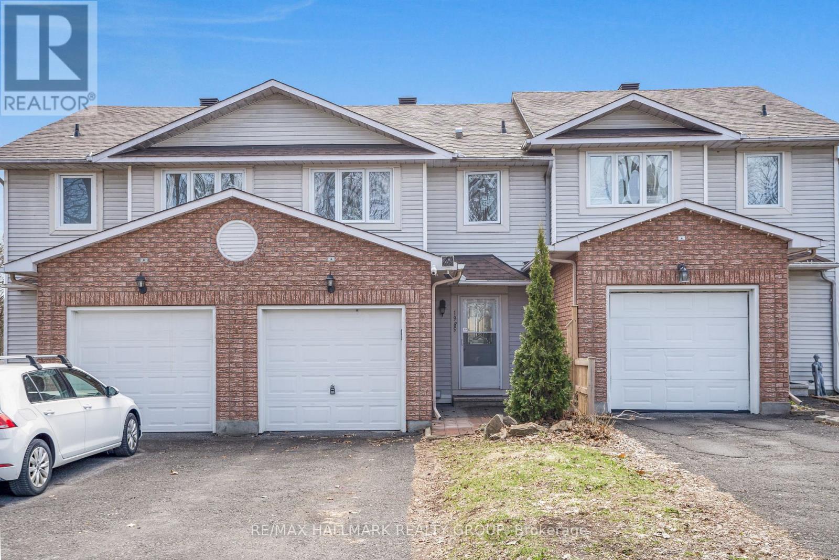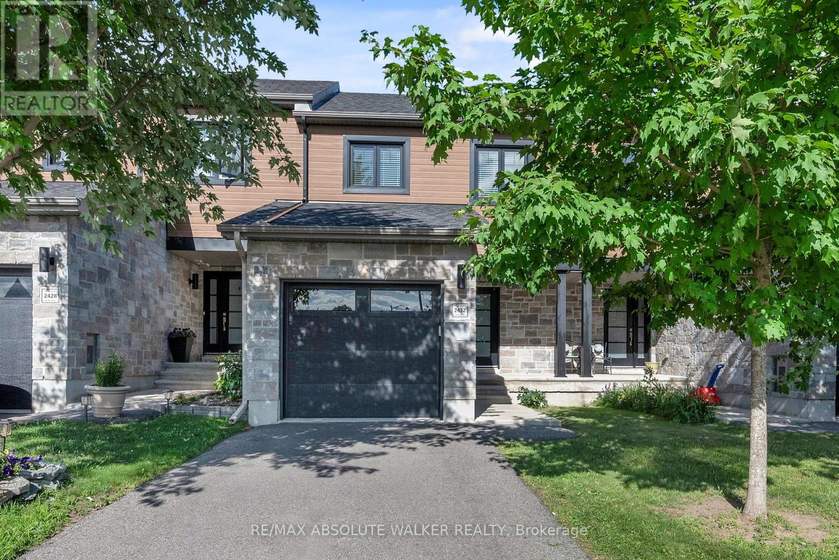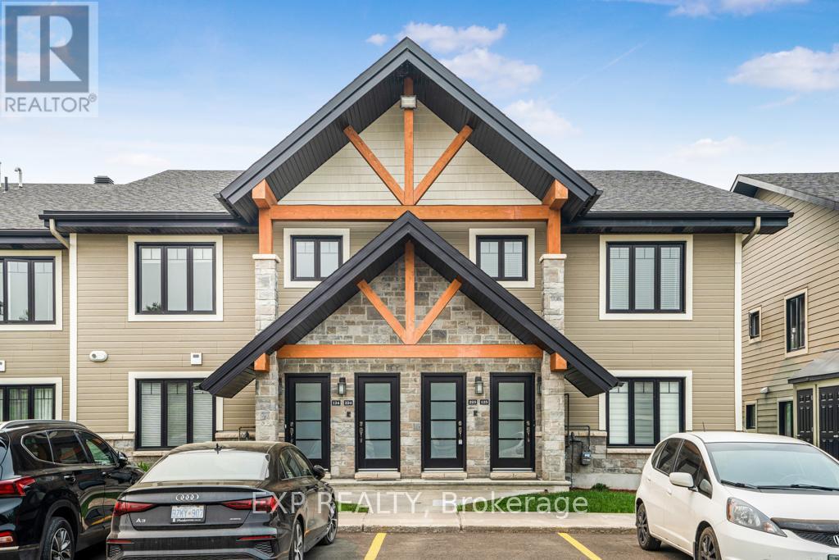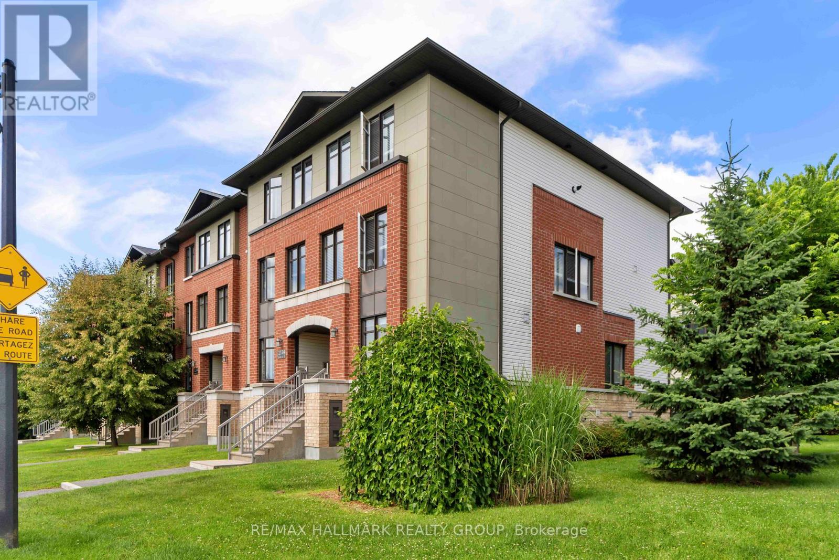Mirna Botros
613-600-26262253 Marble Crescent - $569,000
2253 Marble Crescent - $569,000
2253 Marble Crescent
$569,000
606 - Town of Rockland
Clarence Rockland, OntarioK4K0G9
3 beds
3 baths
3 parking
MLS#: X12245785Listed: about 1 month agoUpdated:6 days ago
Description
Welcome to 2253 Marble Crescent; Build in 2014, this immaculate 3 bedroom, 2.5 bathroom; 2,256 sqft of total living space townhome is located in the heart of Rockland in Morris Village! Beautiful fenced backyard with NO REAR NEIGHBOURS. Open concept main floor features gorgeous wide plank oak flooring lead you into an upgraded gourmet kitchen with stainless steel appliances, gas stove and stone countertops, then into the dinning area and living room complete with a natural gas fireplace. Upper level features a large master bedroom with walk-in closet & en-suite bathroom, full secondary bathroom & 2 good size bedrooms. Fully finished walk-out basement with large recreational room & plenty of storage space; perfect to entertain family and friends. Featuring: single garage space, a/c, air exchanger, window blinds, drapes and drapery tracks. Walking distance to parks, schools and much more. This house is extremely well maintained! You won't be disappointed! Book your private showing today! (id:58075)Details
Details for 2253 Marble Crescent, Clarence Rockland, Ontario- Property Type
- Single Family
- Building Type
- Row Townhouse
- Storeys
- 2
- Neighborhood
- 606 - Town of Rockland
- Land Size
- 20.3 x 105 FT
- Year Built
- -
- Annual Property Taxes
- $4,388
- Parking Type
- Attached Garage, Garage
Inside
- Appliances
- Garage door opener remote(s)
- Rooms
- 7
- Bedrooms
- 3
- Bathrooms
- 3
- Fireplace
- -
- Fireplace Total
- 1
- Basement
- Finished, Walk out, N/A
Building
- Architecture Style
- -
- Direction
- Laurier Street
- Type of Dwelling
- row_townhouse
- Roof
- -
- Exterior
- Brick, Vinyl siding
- Foundation
- Concrete
- Flooring
- -
Land
- Sewer
- Sanitary sewer
- Lot Size
- 20.3 x 105 FT
- Zoning
- -
- Zoning Description
- residential
Parking
- Features
- Attached Garage, Garage
- Total Parking
- 3
Utilities
- Cooling
- Central air conditioning
- Heating
- Forced air, Natural gas
- Water
- Municipal water
Feature Highlights
- Community
- -
- Lot Features
- -
- Security
- -
- Pool
- -
- Waterfront
- -
