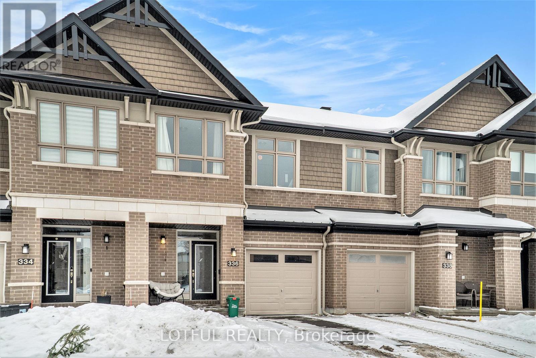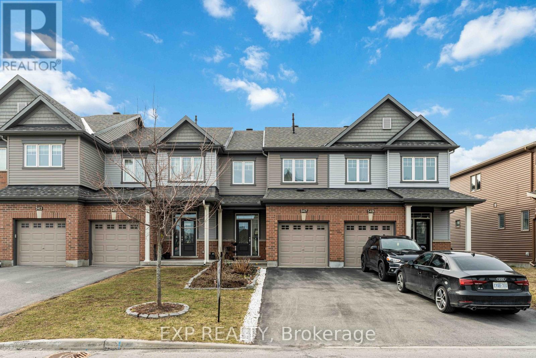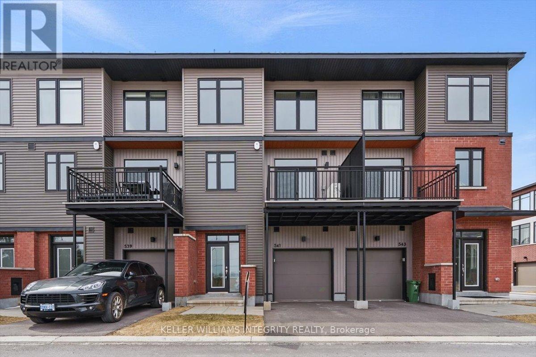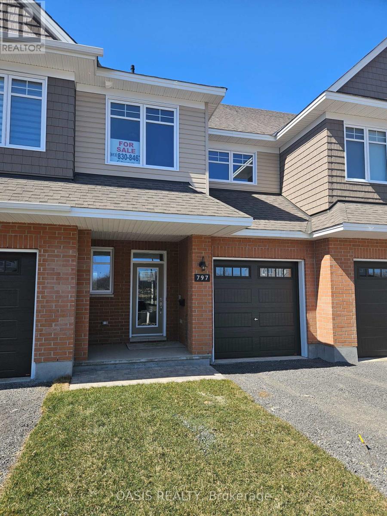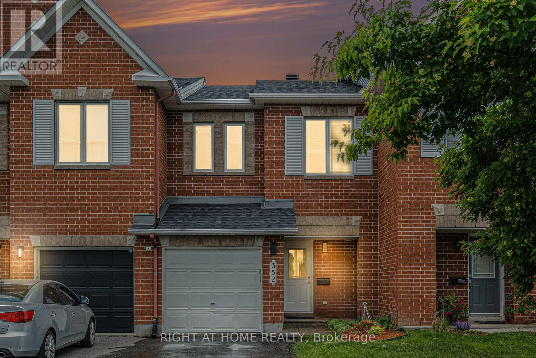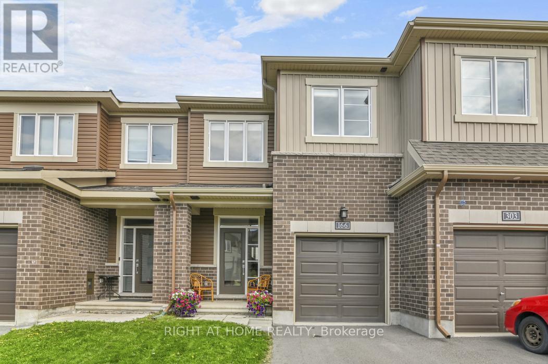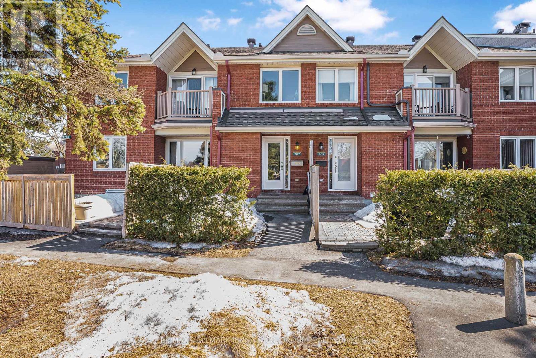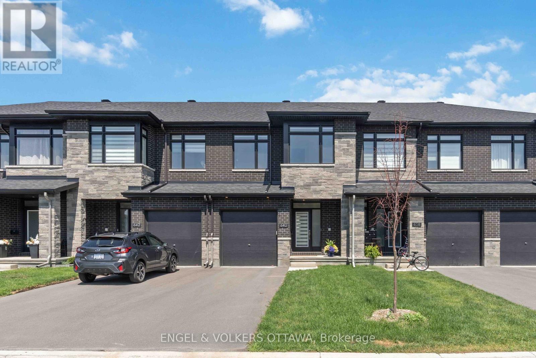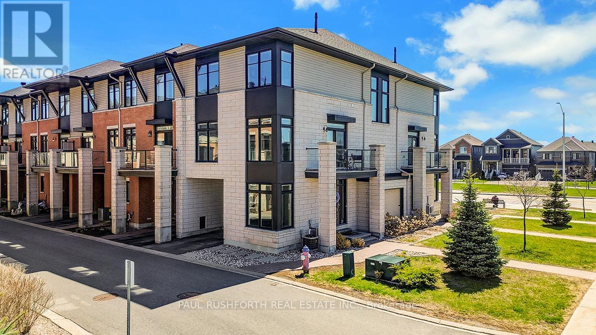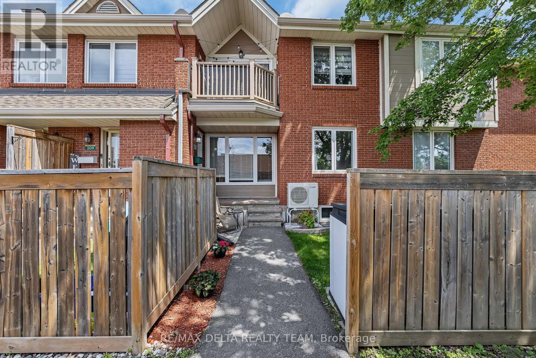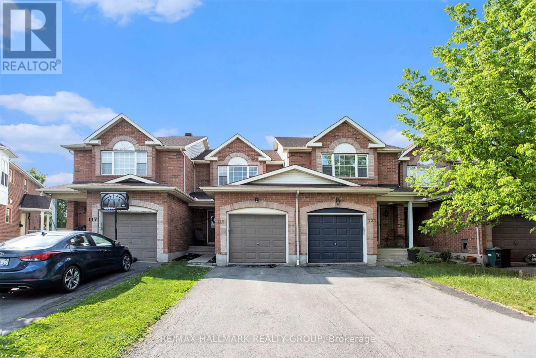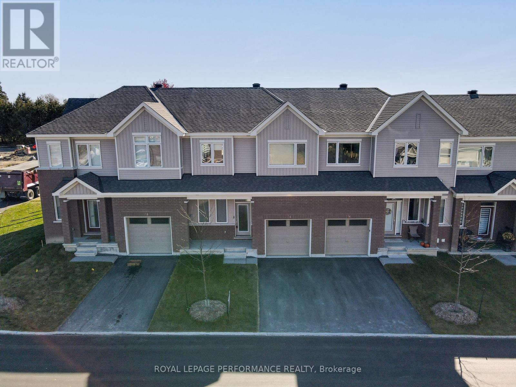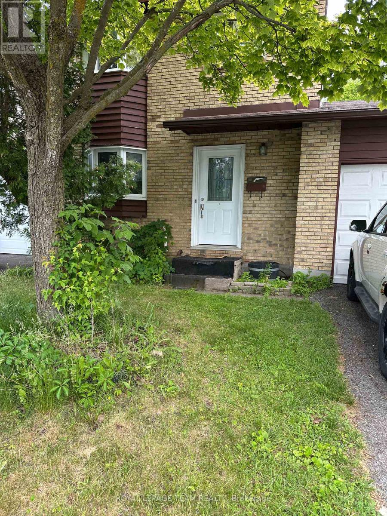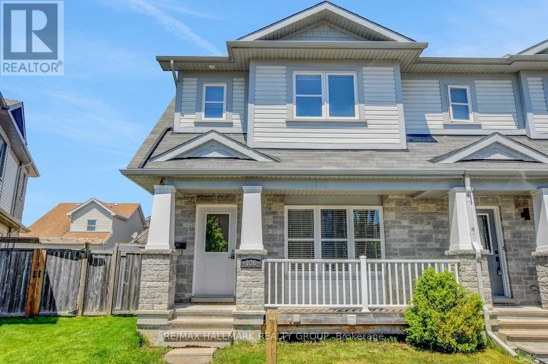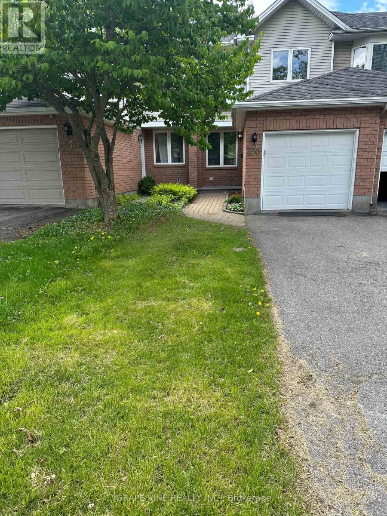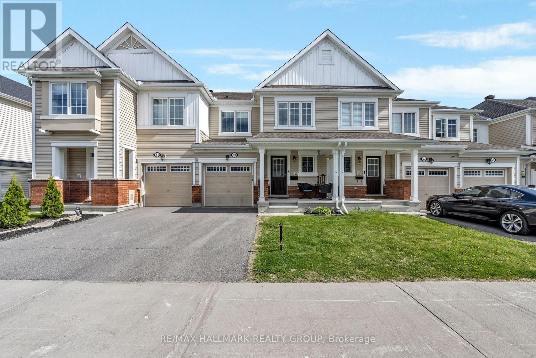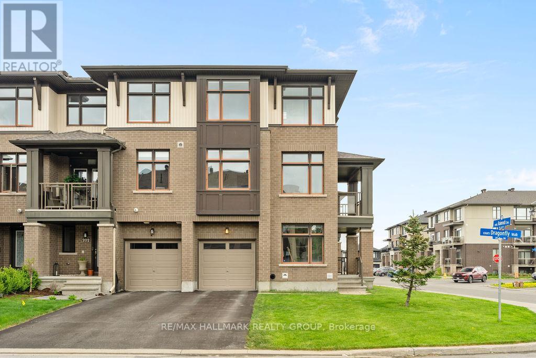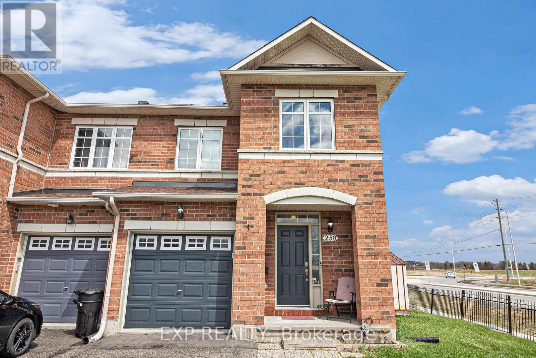Mirna Botros
613-600-26261753 Lafrance Drive - $479,900
1753 Lafrance Drive - $479,900
1753 Lafrance Drive
$479,900
1104 - Queenswood Heights South
Ottawa, OntarioK1E2H1
3 beds
2 baths
2 parking
MLS#: X12261867Listed: 9 days agoUpdated:5 days ago
Description
Bright and inviting, this lovingly maintained home offers 3 spacious bedrooms and 2 bathrooms. The main level features a functional kitchen, sun-filled living and dining rooms with hardwood flooring and walkout access to a private, newly fenced backyard - enjoy privacy while you relax or entertain! Upstairs, you will appreciate the spacious primary bedroom with direct access to the cheater ensuite, featuring a relaxing deep soaker tub, along with two additional generously sized bedrooms. The fully finished basement complete with 2-piece bathroom and laundry provides a versatile space - ideal for a rec room, home office or childrens play room. Additional highlights include: attached garage and newer interlock walkway. Prime location close to parks, schools, shopping, and public transit - A perfect blend of comfort, space, and convenience for today's modern family! Updates/Additional Info: Attic Insulation topped up to 20 inches in 2020, Driveway Repaved 2019, Fence 2019, Eavestroughs 2016, Furnace & A/C 2013 (Serviced Annually), Roof 2012. *24 Hour Irrevocable on all offers* (id:58075)Details
Details for 1753 Lafrance Drive, Ottawa, Ontario- Property Type
- Single Family
- Building Type
- Row Townhouse
- Storeys
- 2
- Neighborhood
- 1104 - Queenswood Heights South
- Land Size
- -
- Year Built
- -
- Annual Property Taxes
- $3,359
- Parking Type
- Attached Garage, Garage
Inside
- Appliances
- Washer, Refrigerator, Stove, Dryer, Microwave, Hood Fan, Blinds, Window Coverings, Garage door opener, Garage door opener remote(s)
- Rooms
- 10
- Bedrooms
- 3
- Bathrooms
- 2
- Fireplace
- -
- Fireplace Total
- -
- Basement
- Finished, Full
Building
- Architecture Style
- -
- Direction
- Tenth Line & Prestwick
- Type of Dwelling
- row_townhouse
- Roof
- -
- Exterior
- Brick, Vinyl siding
- Foundation
- Concrete
- Flooring
- Hardwood, Laminate
Land
- Sewer
- -
- Lot Size
- -
- Zoning
- -
- Zoning Description
- -
Parking
- Features
- Attached Garage, Garage
- Total Parking
- 2
Utilities
- Cooling
- Central air conditioning
- Heating
- Forced air, Natural gas
- Water
- -
Feature Highlights
- Community
- Pet Restrictions
- Lot Features
- -
- Security
- -
- Pool
- -
- Waterfront
- -
