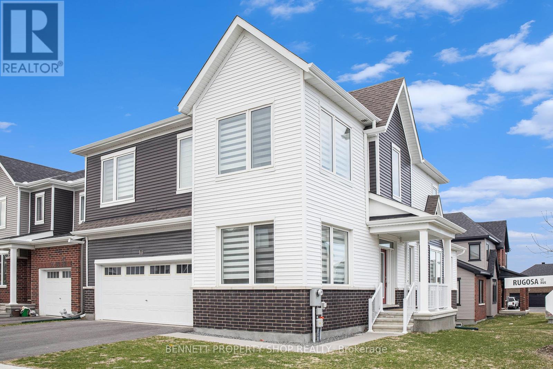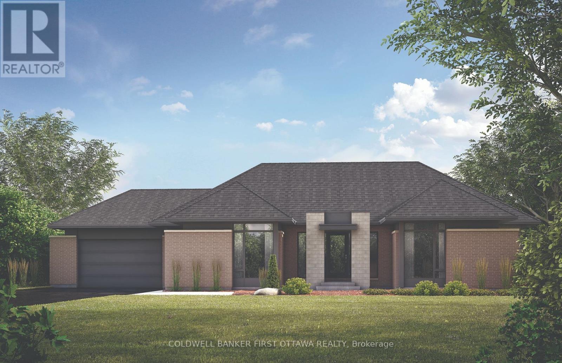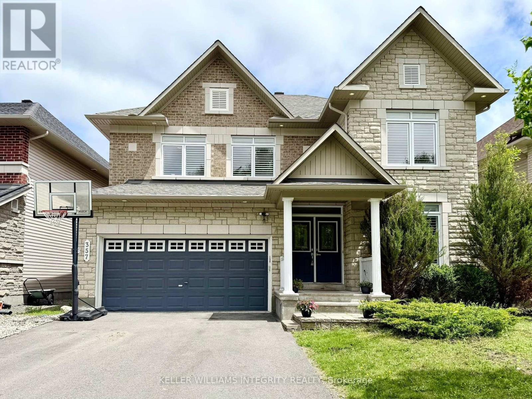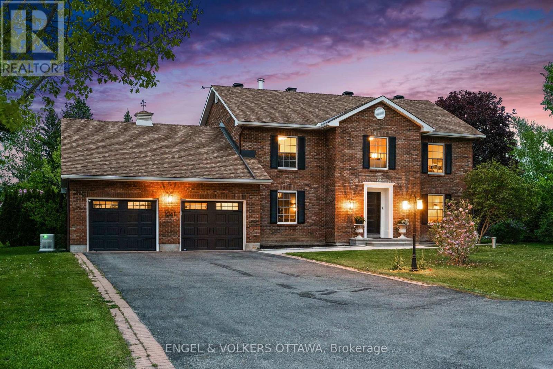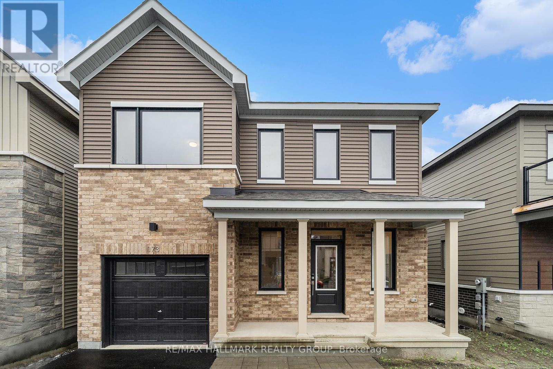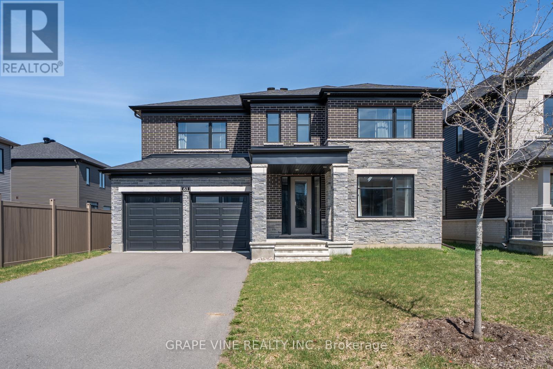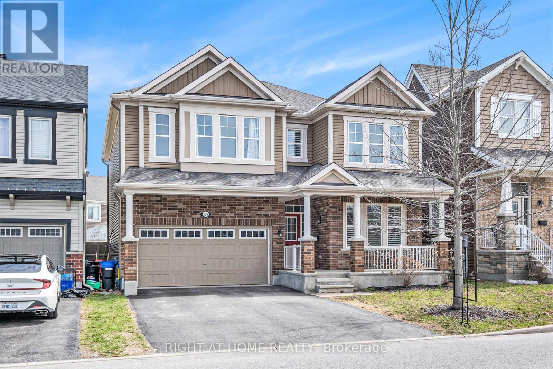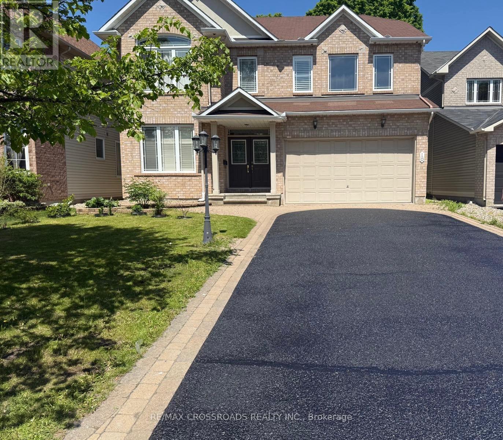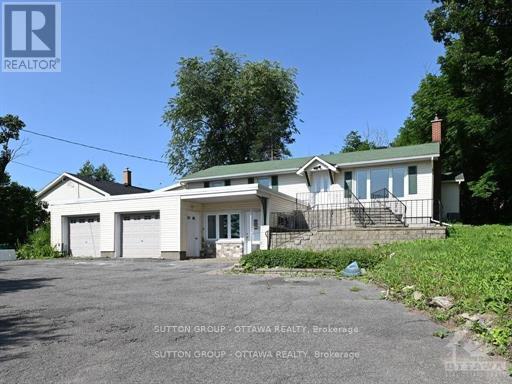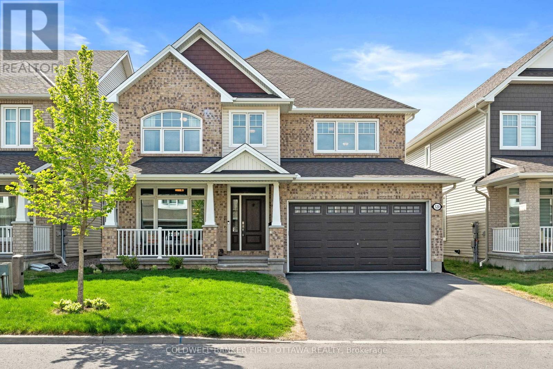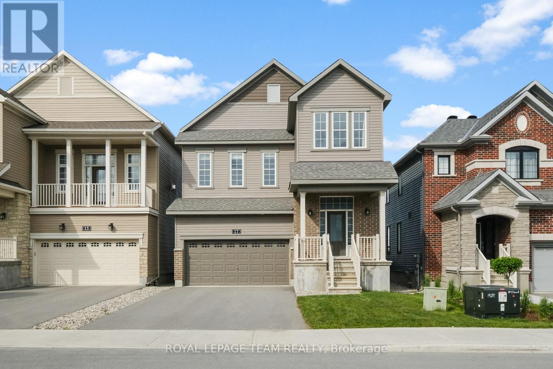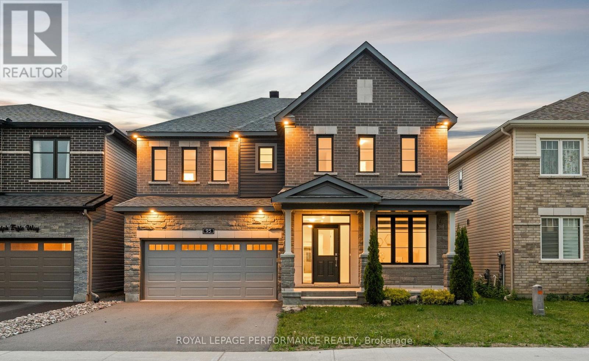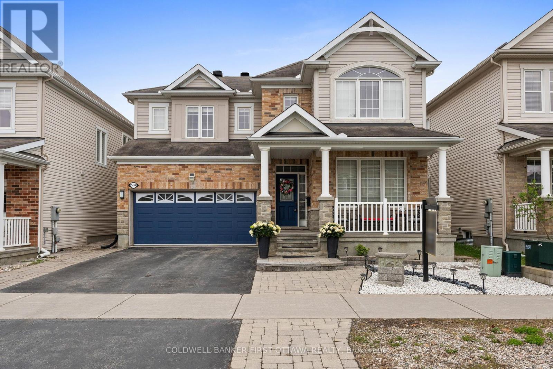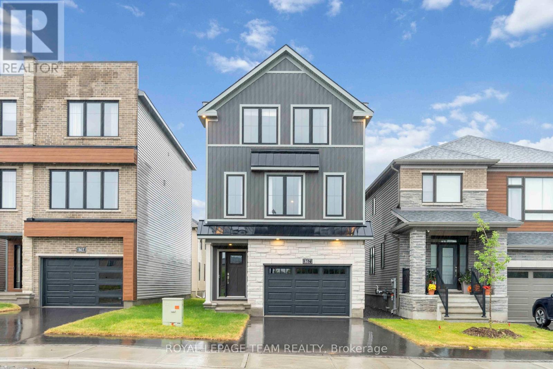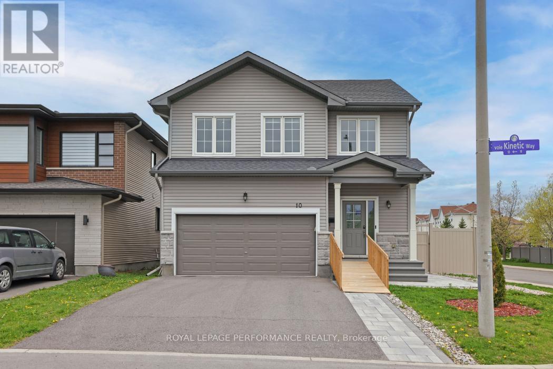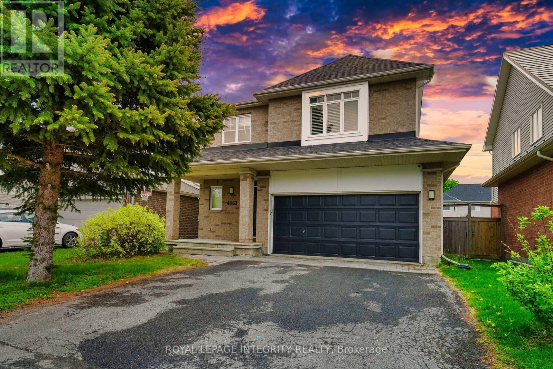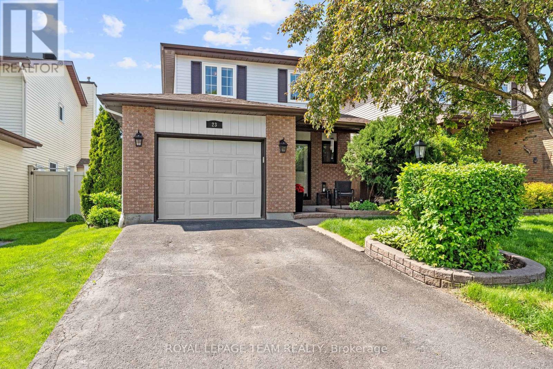Mirna Botros
613-600-2626940 Guinness Crescent - $928,000
940 Guinness Crescent - $928,000
940 Guinness Crescent
$928,000
7711 - Barrhaven - Half Moon Bay
Ottawa, OntarioK2J6G8
4 beds
4 baths
4 parking
MLS#: X12278092Listed: 6 days agoUpdated:1 day ago
Description
This is truly one of the rarest and best floor plans in Half Moon Bay with Minto Cartier Bungalow. Situated on an oversized premium corner lot with a sunny south-facing backyard. Right across from the park, playground and tennis courts. It offers a relaxed and enjoyable lifestyle.This home features main-floor primary bedroom with luxurious ensuite and walk-in closet, bright double-height south-facing living room, and Formal dining room and front den/office on main floor. Contemporary designer living with maple hardwood floors throughout and maple staircase. Spectacular kitchen with centre island, upgraded cabinets, and sparkling quartz countertops. Second floor, you'll find a spacious loft-style family room, two additional bedrooms, and a Jack & Jill bathroom.The finished basement includes the fourth bedroom, a full bathroom, a large recreation room, and abundant storage space making it a perfect home for comfort and functionality. A wonderful community with quick access schools, green space, shopping, public transit and more. It is a must see! Do not miss out on this great property and call for your private viewing today! (id:58075)Details
Details for 940 Guinness Crescent, Ottawa, Ontario- Property Type
- Single Family
- Building Type
- House
- Storeys
- 1.5
- Neighborhood
- 7711 - Barrhaven - Half Moon Bay
- Land Size
- 52.9 x 91.8 FT
- Year Built
- -
- Annual Property Taxes
- $6,134
- Parking Type
- Attached Garage, Garage
Inside
- Appliances
- Washer, Refrigerator, Dishwasher, Stove, Dryer, Hood Fan, Garage door opener, Garage door opener remote(s)
- Rooms
- -
- Bedrooms
- 4
- Bathrooms
- 4
- Fireplace
- -
- Fireplace Total
- -
- Basement
- Finished, Full
Building
- Architecture Style
- -
- Direction
- Guinness Cres
- Type of Dwelling
- house
- Roof
- -
- Exterior
- Brick, Vinyl siding
- Foundation
- Concrete
- Flooring
- -
Land
- Sewer
- Sanitary sewer
- Lot Size
- 52.9 x 91.8 FT
- Zoning
- -
- Zoning Description
- -
Parking
- Features
- Attached Garage, Garage
- Total Parking
- 4
Utilities
- Cooling
- Central air conditioning, Air exchanger
- Heating
- Forced air, Natural gas
- Water
- Municipal water
Feature Highlights
- Community
- -
- Lot Features
- -
- Security
- -
- Pool
- -
- Waterfront
- -
