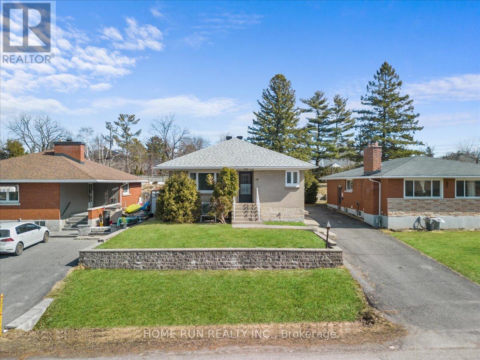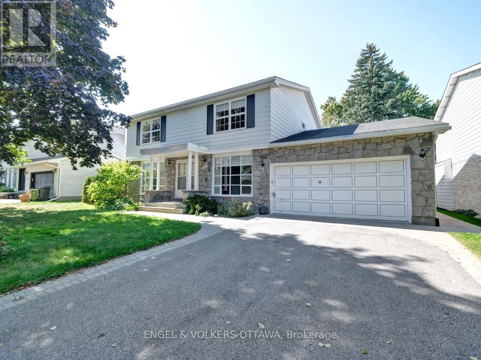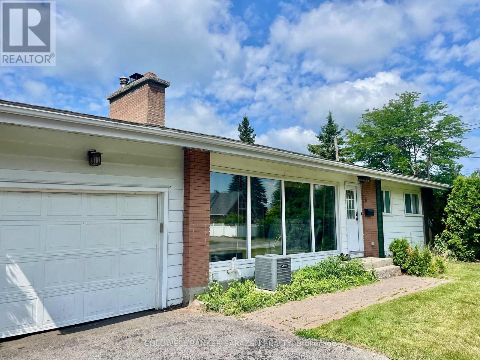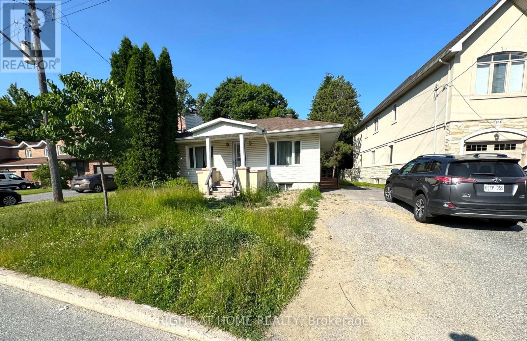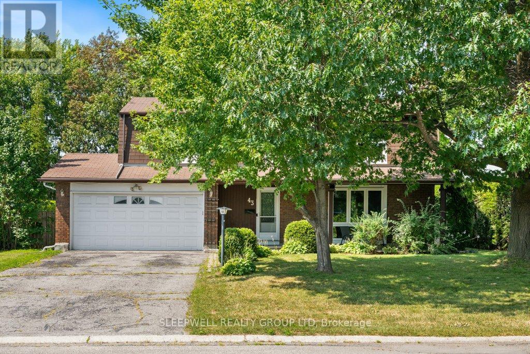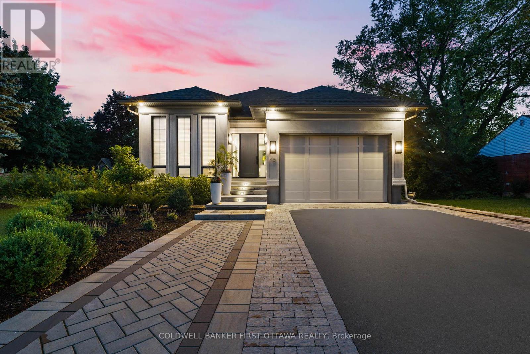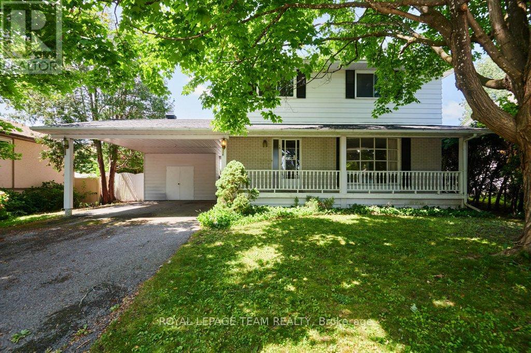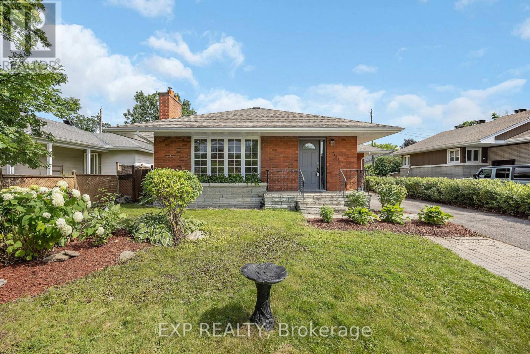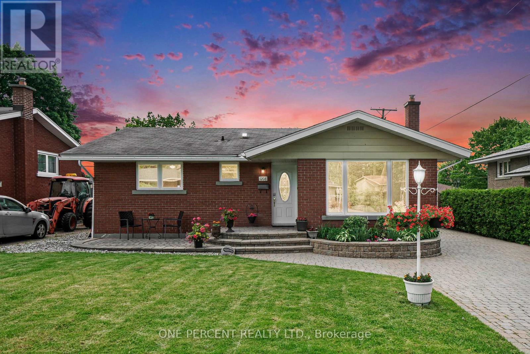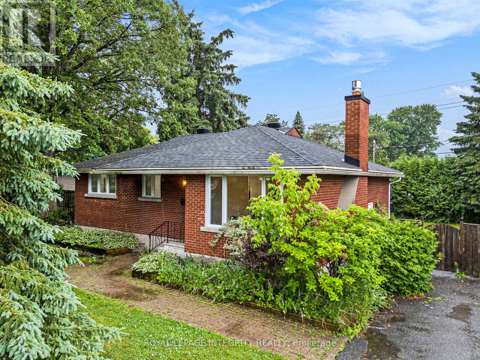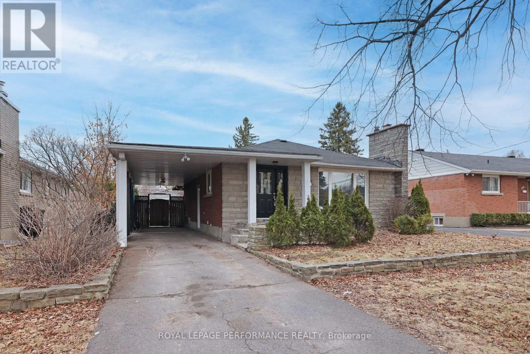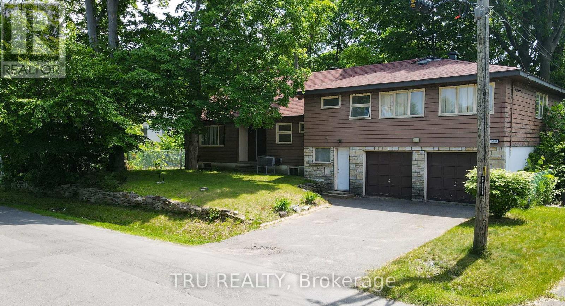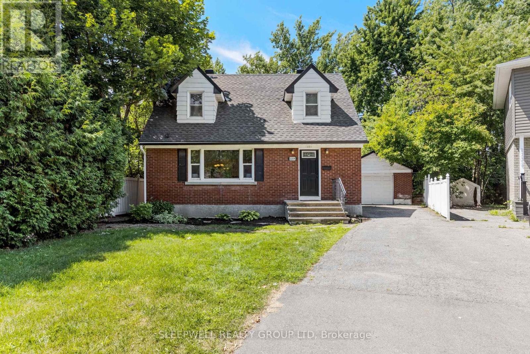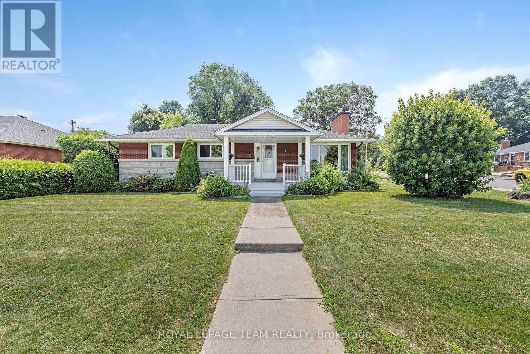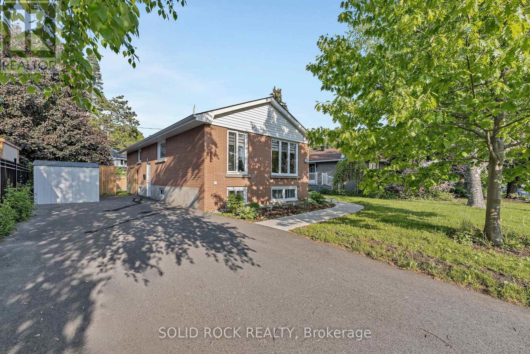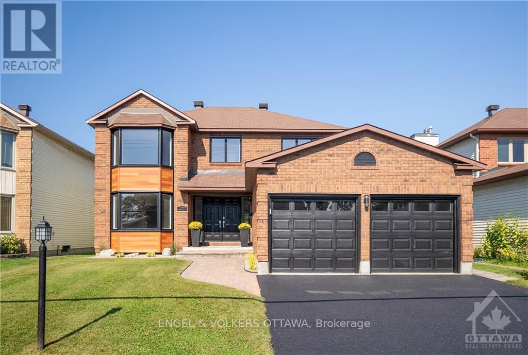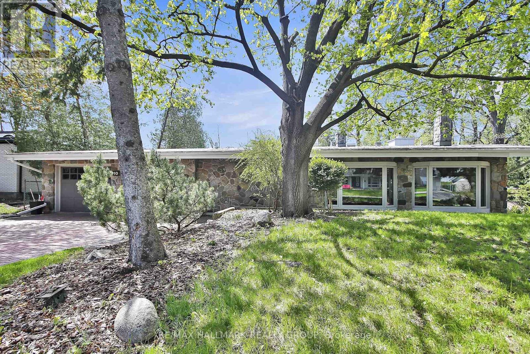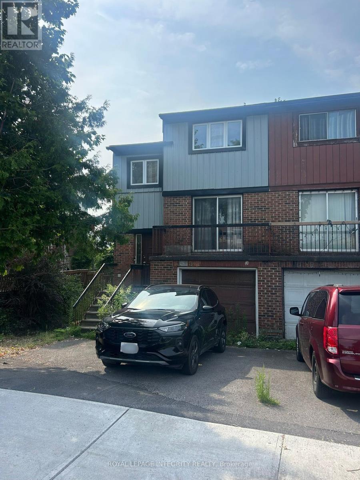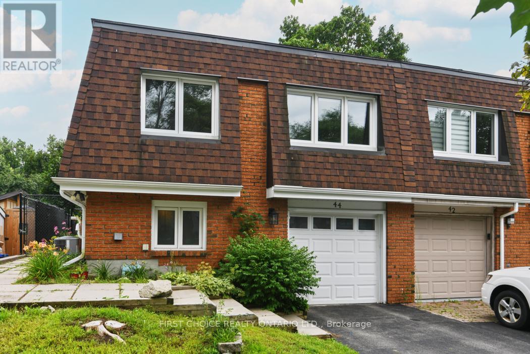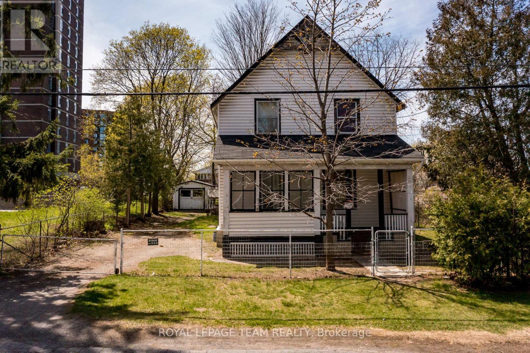Mirna Botros
613-600-262629 Ashgrove Crescent - $759,000
29 Ashgrove Crescent - $759,000
29 Ashgrove Crescent
$759,000
7602 - Briargreen
Ottawa, OntarioK2G0S1
4 beds
2 baths
3 parking
MLS#: X12286569Listed: 18 days agoUpdated:1 day ago
Description
Beautiful Raised Bungalow in Briargreen - Lovingly Maintained by Original Owner for Over 40 Years! Welcome to this charming, move-in ready home nestled in the highly sought-after Briargreen neighbourhood. Immaculately maintained and thoughtfully updated, this raised bungalow offers a perfect blend of comfort, space, and convenience. Enjoy a bright and modern kitchen, updated bathrooms, and newer windows and appliances throughout. The main level features three generous bedrooms, while the lower level offers a spacious fourth bedroom with its own fully renovated bathroom ideal for guests, a home office, or multigenerational living. The lower-level family room is expansive, filled with natural light, and perfect for relaxing or entertaining. Step outside to your private, park-like backyard a serene escape for summer gatherings or quiet evenings. Additional highlights include a garage with inside access to the lower level, quick highway access, and just steps to public transit, schools, and beautiful green spaces.This is the one you've been waiting for a true gem with nothing to do but move in and enjoy! Some photos virtually staged. (id:58075)Details
Details for 29 Ashgrove Crescent, Ottawa, Ontario- Property Type
- Single Family
- Building Type
- House
- Storeys
- 1
- Neighborhood
- 7602 - Briargreen
- Land Size
- 82 x 169.7 FT
- Year Built
- -
- Annual Property Taxes
- $5,273
- Parking Type
- Attached Garage, Garage
Inside
- Appliances
- Washer, Refrigerator, Dishwasher, Stove, Dryer
- Rooms
- 12
- Bedrooms
- 4
- Bathrooms
- 2
- Fireplace
- -
- Fireplace Total
- 1
- Basement
- Finished, Full
Building
- Architecture Style
- Bungalow
- Direction
- Greenbank
- Type of Dwelling
- house
- Roof
- -
- Exterior
- Brick, Vinyl siding
- Foundation
- Concrete
- Flooring
- -
Land
- Sewer
- Sanitary sewer
- Lot Size
- 82 x 169.7 FT
- Zoning
- -
- Zoning Description
- -
Parking
- Features
- Attached Garage, Garage
- Total Parking
- 3
Utilities
- Cooling
- Central air conditioning
- Heating
- Forced air, Wood
- Water
- Municipal water
Feature Highlights
- Community
- -
- Lot Features
- -
- Security
- -
- Pool
- -
- Waterfront
- -
