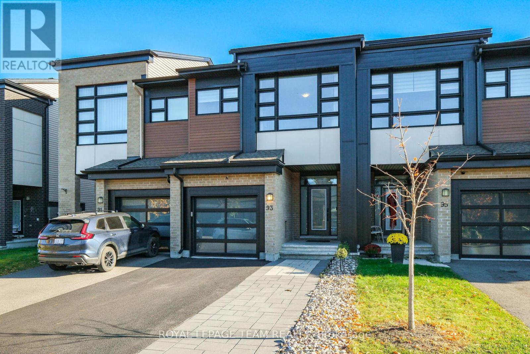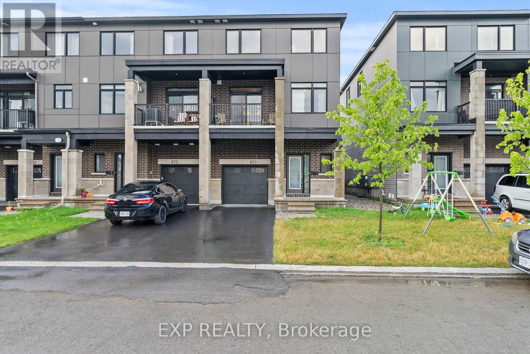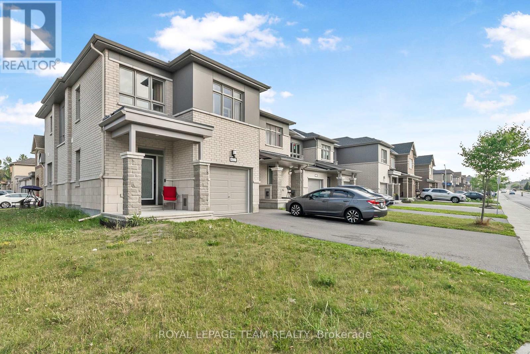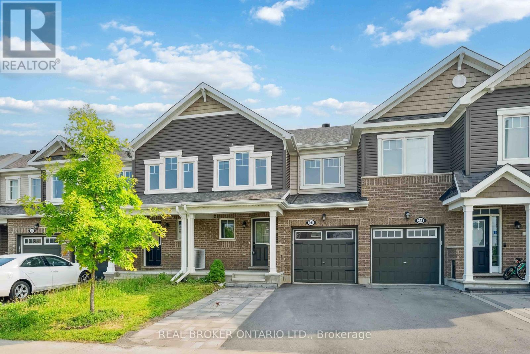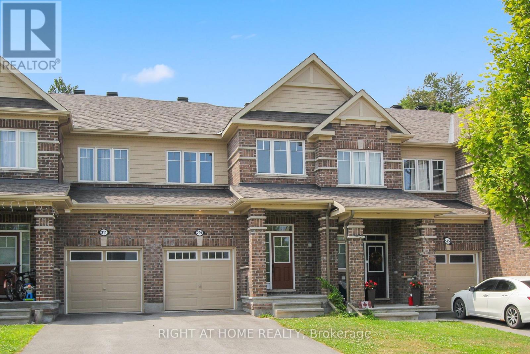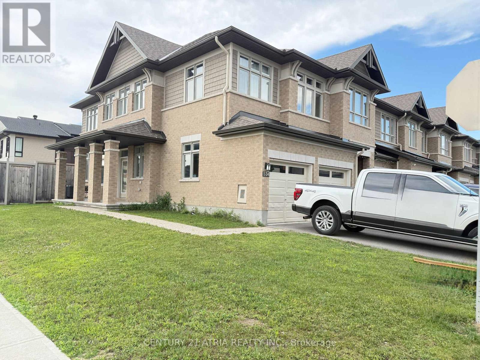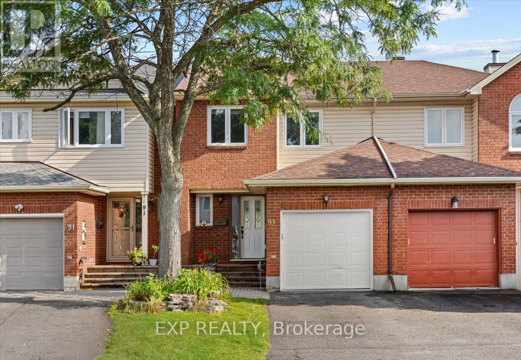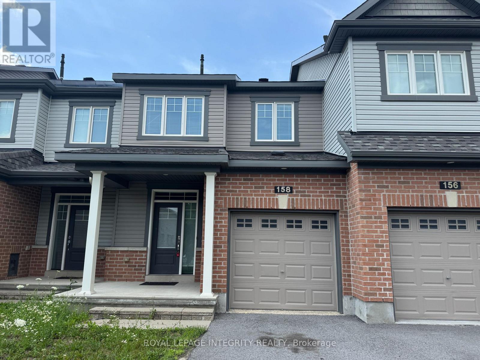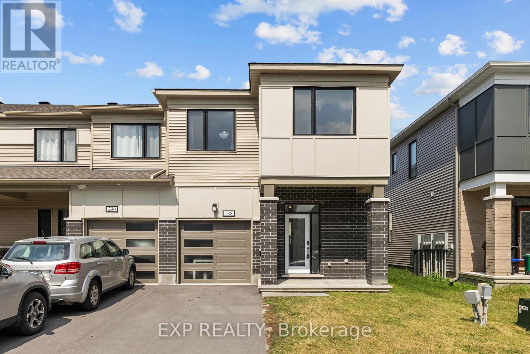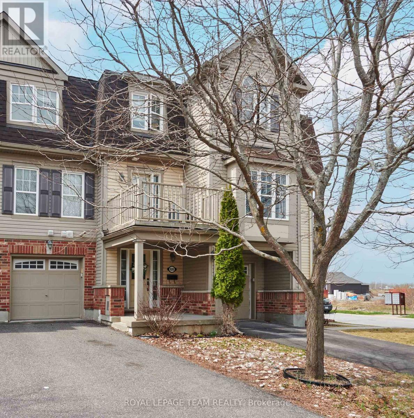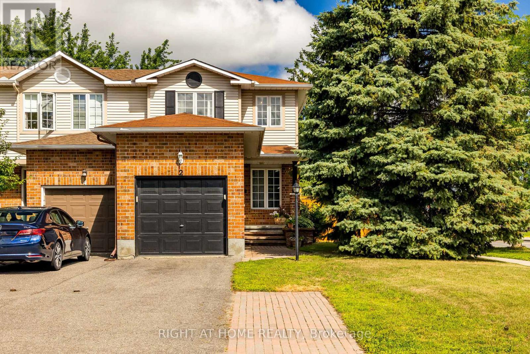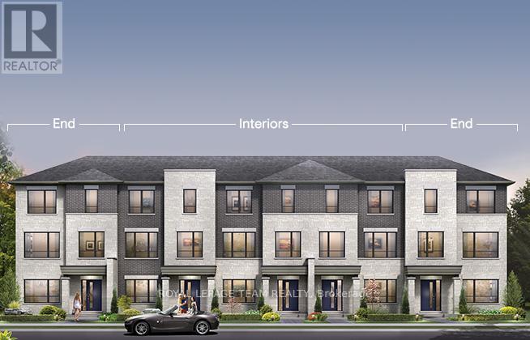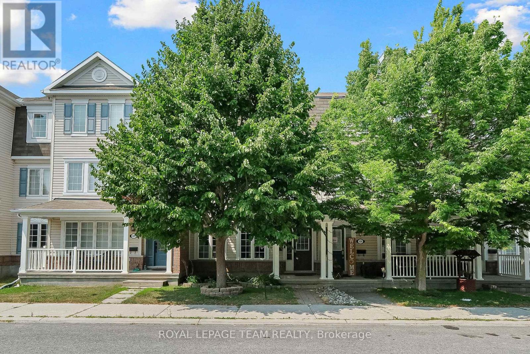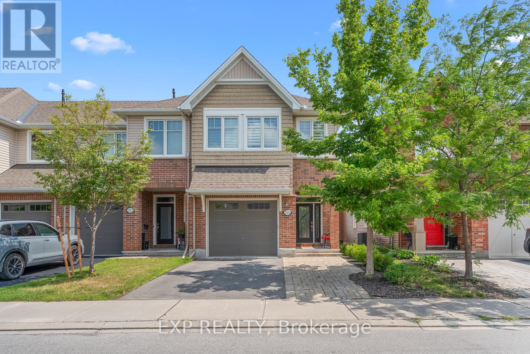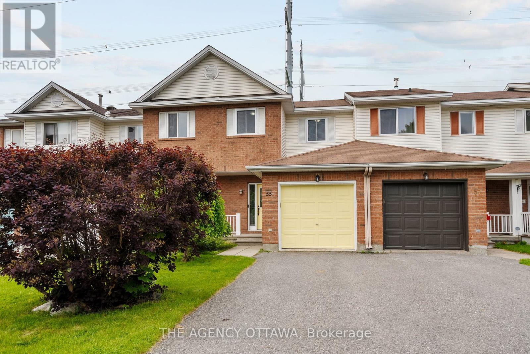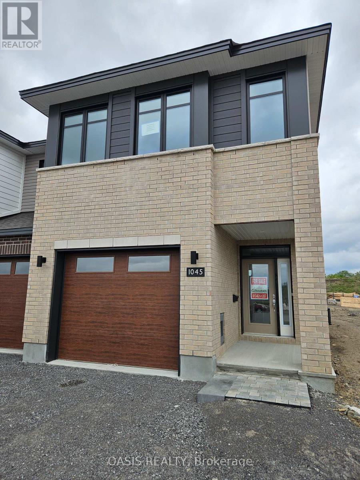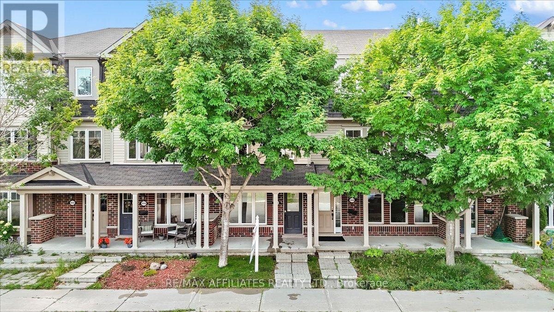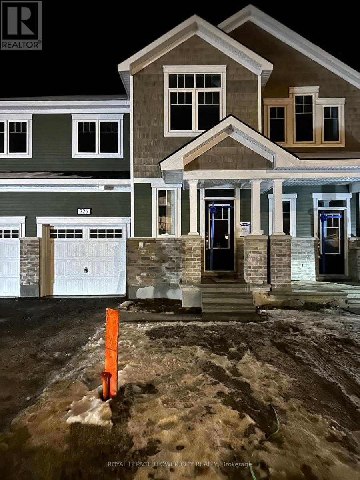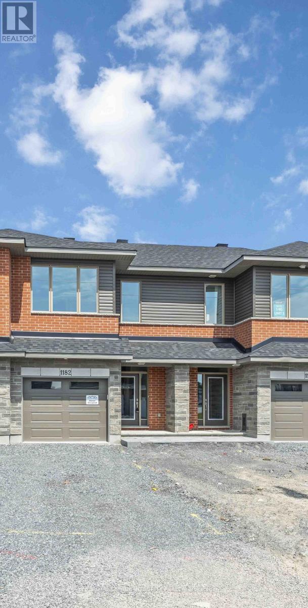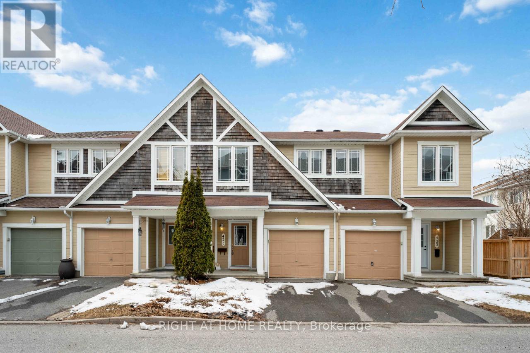Mirna Botros
613-600-262674 Finsbury Avenue - $729,900
74 Finsbury Avenue - $729,900
74 Finsbury Avenue
$729,900
8203 - Stittsville (South)
Ottawa, OntarioK2S2N8
3 beds
3 baths
3 parking
MLS#: X12291836Listed: 16 days agoUpdated:3 days ago
Description
Welcome to 74 Finsbury, Stittsville Stylish Corner End Unit TownhomeThis beautifully maintained end unit townhome in the heart of Stittsville offers a modern, sleek aesthetic with thoughtful upgrades throughout.Step inside to discover hardwood flooring that flows seamlessly across the main level, complementing the open-concept layout and functional kitchen perfect for everyday living and entertaining.The upper level and finished basement feature cozy carpeting, providing a warm and comfortable atmosphere. Custom DIY trim work adds unique character and charm to every room.Enjoy the upgraded backyard oasis with interlock patio ideal for relaxing or hosting guests outdoors.Don't miss this move-in ready home that blends style, comfort, and functionality in a sought-after neighbourhood. (id:58075)Details
Details for 74 Finsbury Avenue, Ottawa, Ontario- Property Type
- Single Family
- Building Type
- Row Townhouse
- Storeys
- 2
- Neighborhood
- 8203 - Stittsville (South)
- Land Size
- 26.7 x 98.3 FT
- Year Built
- -
- Annual Property Taxes
- $3,999
- Parking Type
- Attached Garage, Garage
Inside
- Appliances
- Washer, Refrigerator, Dishwasher, Stove, Dryer, Garage door opener remote(s)
- Rooms
- 5
- Bedrooms
- 3
- Bathrooms
- 3
- Fireplace
- -
- Fireplace Total
- -
- Basement
- Partially finished, Partial
Building
- Architecture Style
- -
- Direction
- Finsbury Avenue and Clapham Ter
- Type of Dwelling
- row_townhouse
- Roof
- -
- Exterior
- Brick, Vinyl siding
- Foundation
- Concrete
- Flooring
- -
Land
- Sewer
- Sanitary sewer
- Lot Size
- 26.7 x 98.3 FT
- Zoning
- -
- Zoning Description
- -
Parking
- Features
- Attached Garage, Garage
- Total Parking
- 3
Utilities
- Cooling
- Central air conditioning
- Heating
- Forced air, Natural gas
- Water
- Municipal water
Feature Highlights
- Community
- -
- Lot Features
- -
- Security
- -
- Pool
- -
- Waterfront
- -
