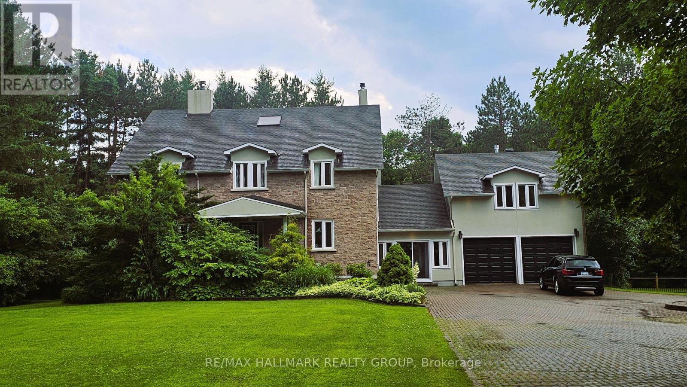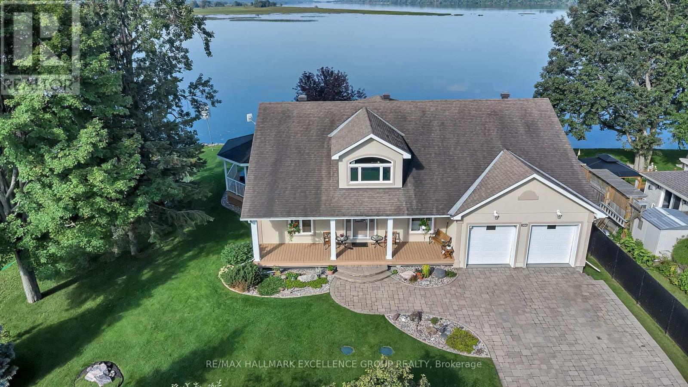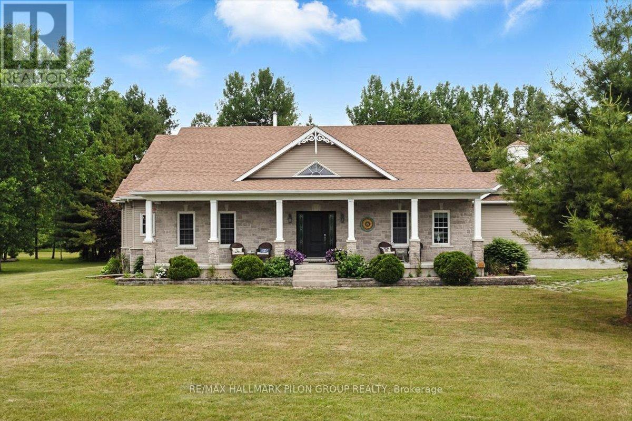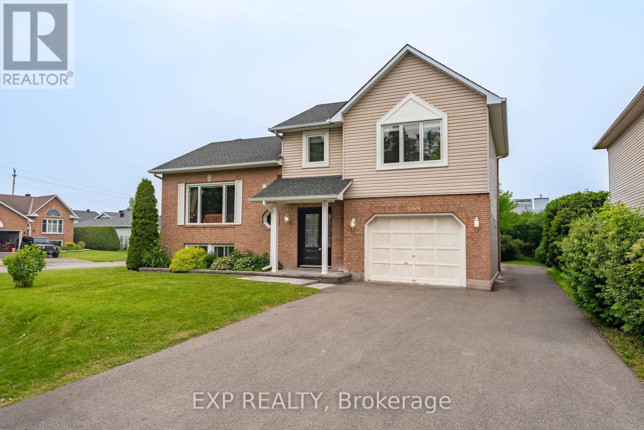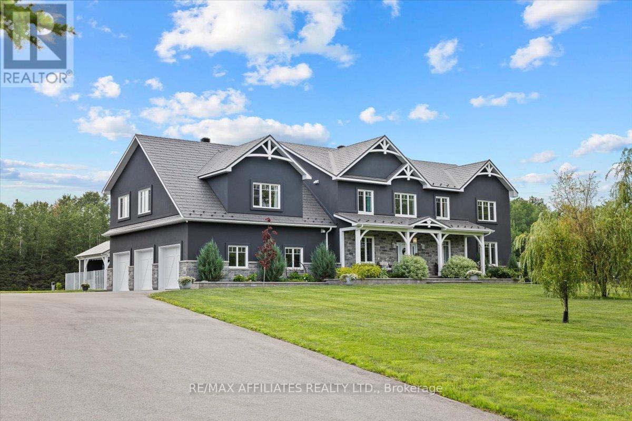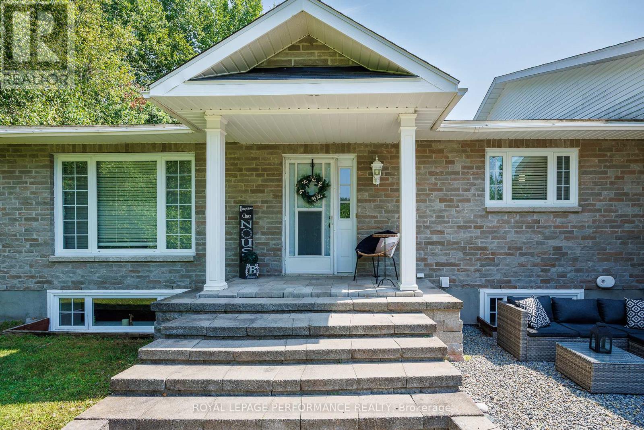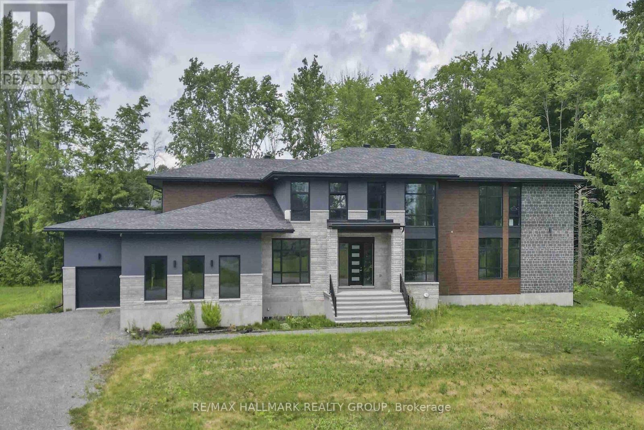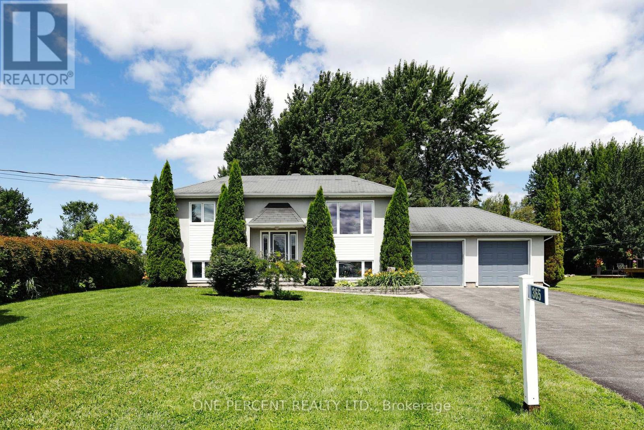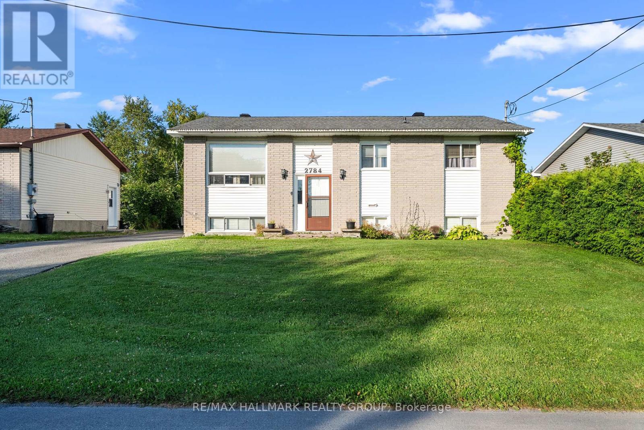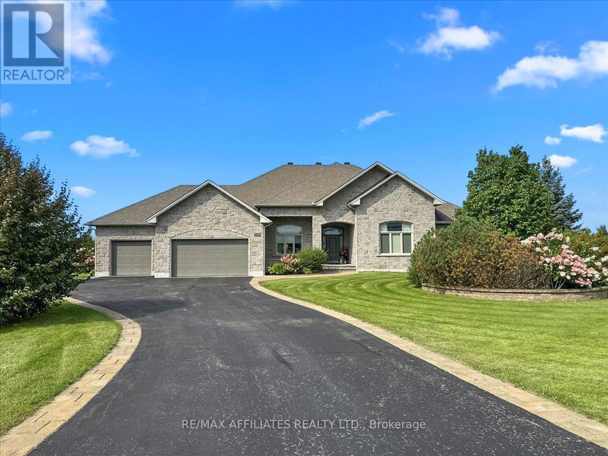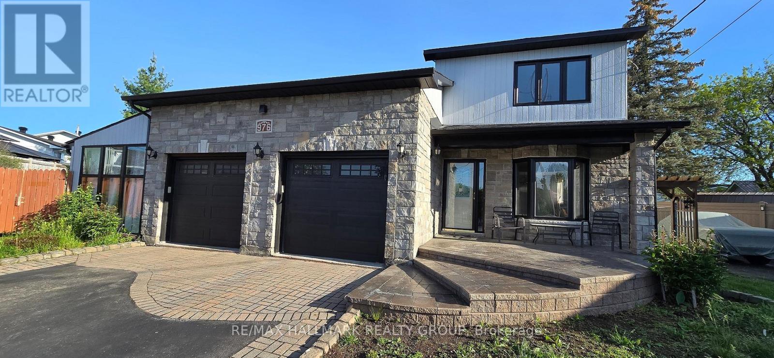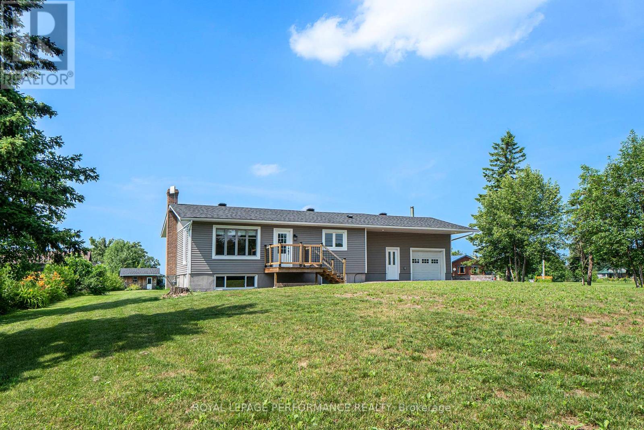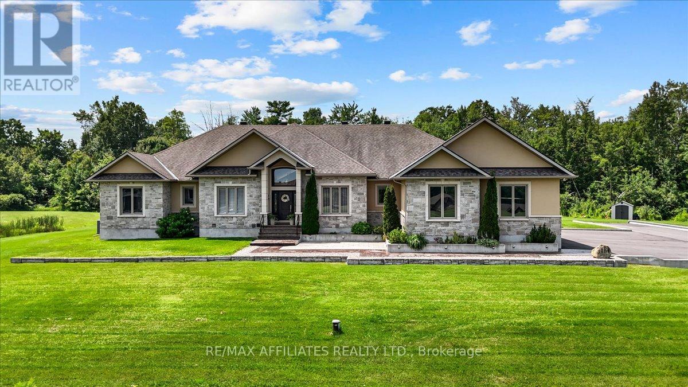Mirna Botros
613-600-26261133 Hemlock Street - $679,900
1133 Hemlock Street - $679,900
1133 Hemlock Street
$679,900
607 - Clarence/Rockland Twp
Clarence Rockland, OntarioK4K1K9
4 beds
2 baths
12 parking
MLS#: X12298754Listed: 13 days agoUpdated:5 days ago
Description
OPEN HOUSE SUNDAY JULY 27th 2-4PM! Welcome to your new home on your dream lot! Nestled on a premium, private lot with no rear or side neighbours, this beautifully maintained 4-bedroom home offers the peace and tranquility you've been searching for. Fully renovated from top to bottom, it features a spacious open-concept kitchen with stainless steel appliances, a breakfast bar, and a full-length custom wall unit for maximum storage. The bright and airy living room boasts a gas fireplace and large front-facing window. Upstairs, you'll find the primary bedroom with walk-in closet, a second bedroom, and a third currently set up as a stylish home office. The walk-out family room, currently used as a dining space, opens directly to the backyard with a custom gazebo perfect for entertaining. The finished basement includes a cozy second family room, fourth bedroom, and laundry/mechanical area. Step outside to your private retreat with a large deck, hot tub, and serene natural views. Energy-efficient and move-in ready with countless upgrades including a new roof (2024), rear deck, gas fireplaces, appliances, window treatments, Generlink system, and more! Call us today to book your private showing. 24H Irrevocable on all offers. (id:58075)Details
Details for 1133 Hemlock Street, Clarence Rockland, Ontario- Property Type
- Single Family
- Building Type
- House
- Storeys
- 1.5
- Neighborhood
- 607 - Clarence/Rockland Twp
- Land Size
- 98.7 x 302 FT
- Year Built
- -
- Annual Property Taxes
- $4,050
- Parking Type
- Attached Garage, Garage
Inside
- Appliances
- Washer, Refrigerator, Water softener, Hot Tub, Stove, Oven, Dryer, Microwave, Water Treatment, Play structure, Window Coverings
- Rooms
- 9
- Bedrooms
- 4
- Bathrooms
- 2
- Fireplace
- -
- Fireplace Total
- 2
- Basement
- Finished, Walk out, N/A
Building
- Architecture Style
- -
- Direction
- Oakwood
- Type of Dwelling
- house
- Roof
- -
- Exterior
- Steel, Brick
- Foundation
- Concrete
- Flooring
- -
Land
- Sewer
- Septic System
- Lot Size
- 98.7 x 302 FT
- Zoning
- -
- Zoning Description
- RU2
Parking
- Features
- Attached Garage, Garage
- Total Parking
- 12
Utilities
- Cooling
- Wall unit
- Heating
- Natural gas, Other
- Water
- Drilled Well
Feature Highlights
- Community
- -
- Lot Features
- Cul-de-sac, Wooded area, Carpet Free, Gazebo, Sump Pump
- Security
- -
- Pool
- -
- Waterfront
- -
