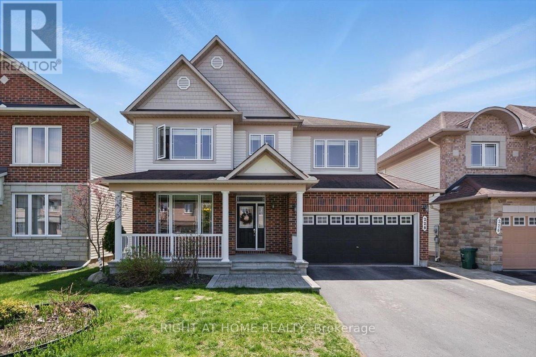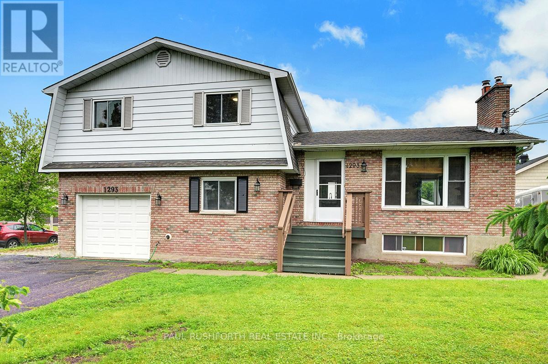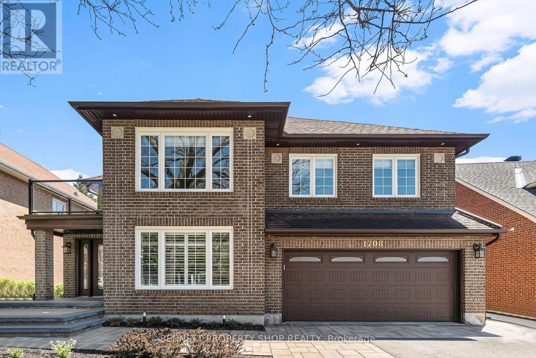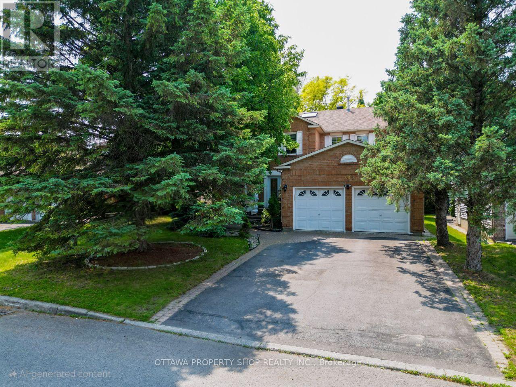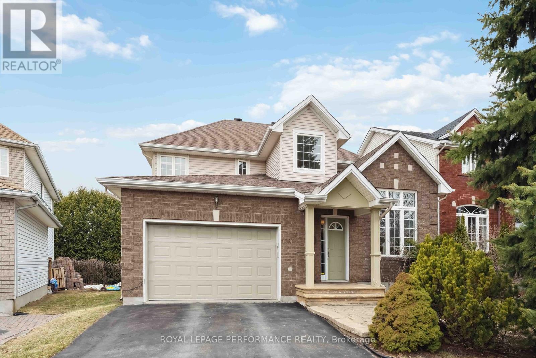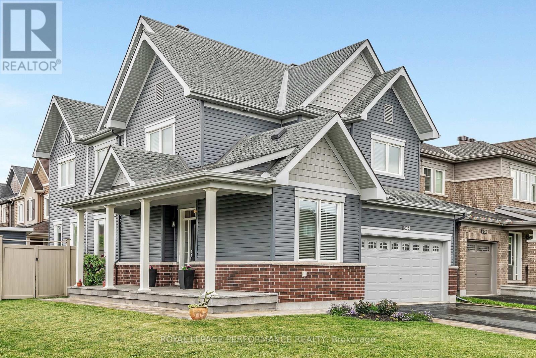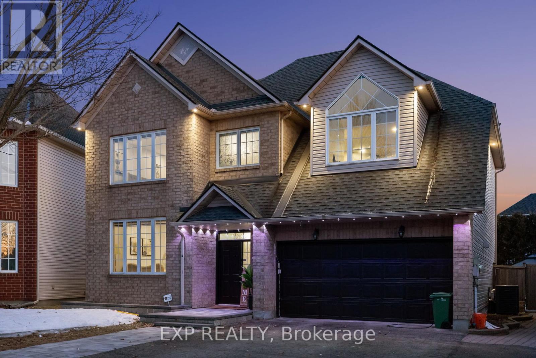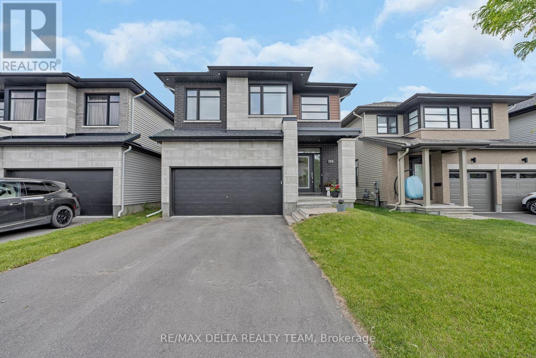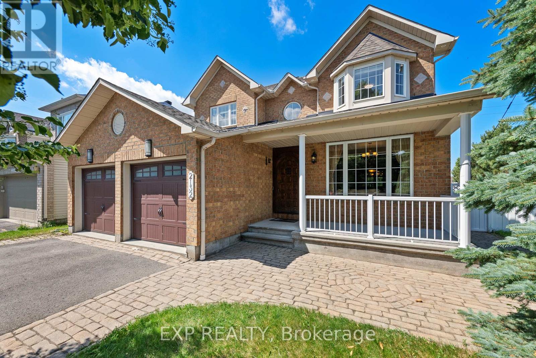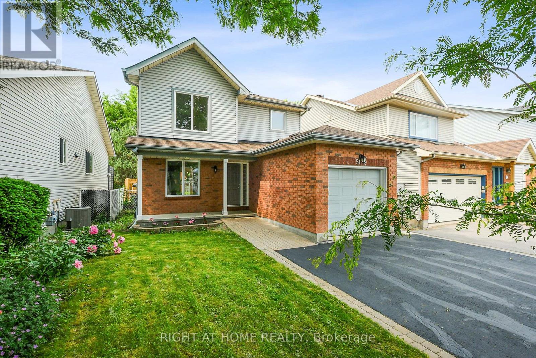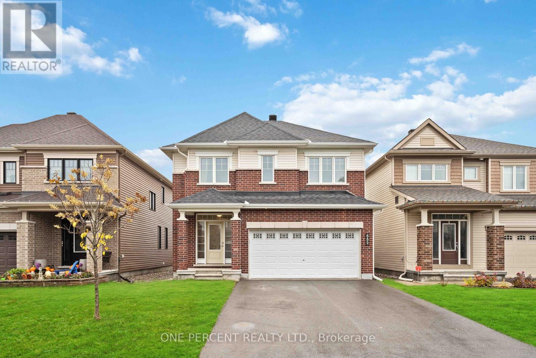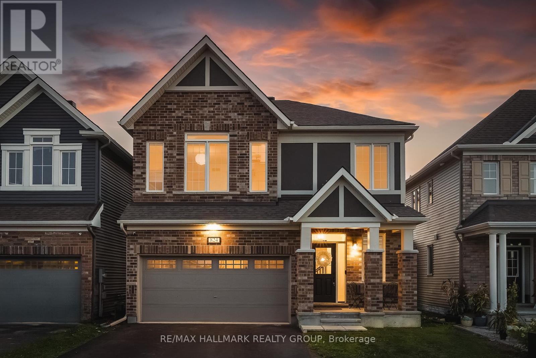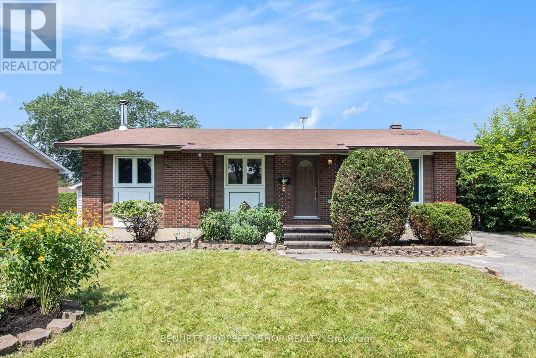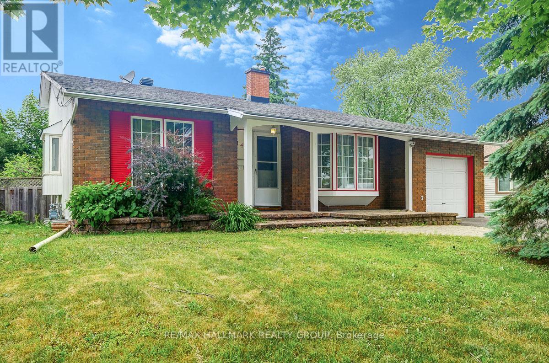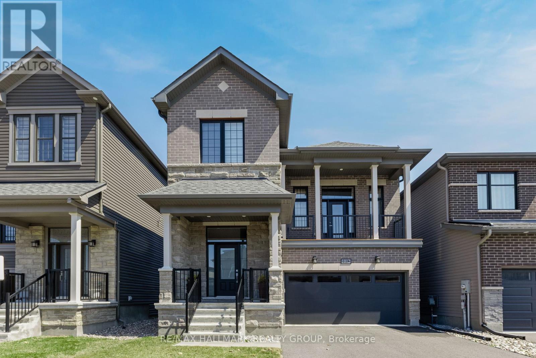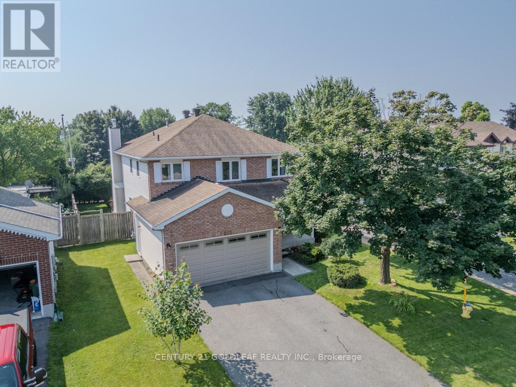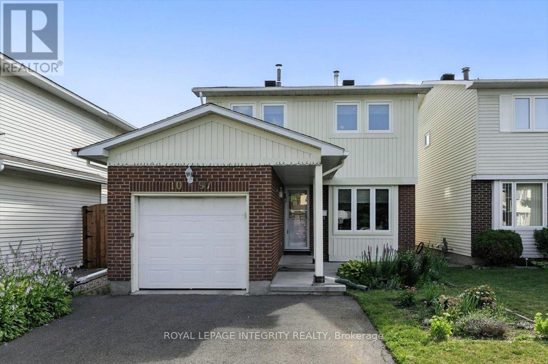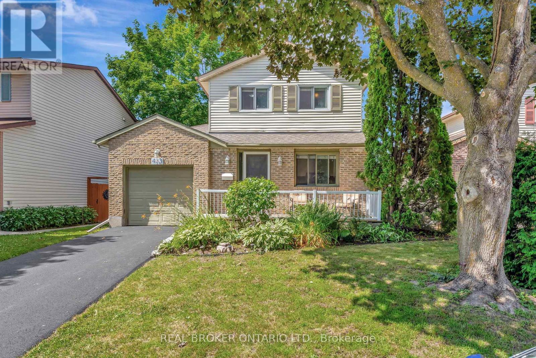Mirna Botros
613-600-26266203 Beausejour Drive - $1,199,900
6203 Beausejour Drive - $1,199,900
6203 Beausejour Drive
$1,199,900
2009 - Chapel Hill
Ottawa, OntarioK1C8E4
6 beds
4 baths
4 parking
MLS#: X12299877Listed: 5 days agoUpdated:4 days ago
Description
Welcome to 6203 Beausejour Drive, a truly rare generational home that seldom comes to market. Nestled on a premium, extra-deep ravine lot with no rear neighbors, this exceptional 6-bedroom, 4-bathroom executive residence has been cherished by the same family offering both space and luxury. From the moment you step into the grand marble-tiled foyer, you're welcomed by a sense of timeless elegance. The dramatic circular staircase sets the tone for the rest of the home, leading to beautifully appointed spaces including a sun-drenched family room with fireplace, refined formal living and dining rooms, and a gourmet eat-in kitchen with charming greenhouse windows. The main floor also features a private nanny or in-law suite with a full bath and separate entrance, perfect for multigenerational living. Upstairs, the luxurious primary retreat offers a serene escape with its own cozy sitting area and fireplace, his & hers walk-in closets, and a spa-like ensuite complete with a whirlpool tub, double vanities, and bidet. Four additional bedrooms, two full bathrooms, and a central laundry room provide abundant space for a growing or extended family. This is more than just a home, it's a rare opportunity to plant roots in one of the areas most desirable and tightly held enclaves. A delightful blend of space, elegance, and unmatched privacy, 6203 Beausejour Drive is a timeless treasure waiting for the next generation to call it their own. (id:58075)Details
Details for 6203 Beausejour Drive, Ottawa, Ontario- Property Type
- Single Family
- Building Type
- House
- Storeys
- 2
- Neighborhood
- 2009 - Chapel Hill
- Land Size
- 54.7 x 190.3 FT
- Year Built
- -
- Annual Property Taxes
- $9,250
- Parking Type
- Attached Garage, Garage
Inside
- Appliances
- Washer, Refrigerator, Stove, Dryer, Hood Fan
- Rooms
- 18
- Bedrooms
- 6
- Bathrooms
- 4
- Fireplace
- -
- Fireplace Total
- -
- Basement
- Full
Building
- Architecture Style
- -
- Direction
- Beausejour / Orleans Blvd
- Type of Dwelling
- house
- Roof
- -
- Exterior
- Brick, Vinyl siding
- Foundation
- Poured Concrete
- Flooring
- -
Land
- Sewer
- Sanitary sewer
- Lot Size
- 54.7 x 190.3 FT
- Zoning
- -
- Zoning Description
- -
Parking
- Features
- Attached Garage, Garage
- Total Parking
- 4
Utilities
- Cooling
- Central air conditioning
- Heating
- Forced air, Wood
- Water
- Municipal water
Feature Highlights
- Community
- -
- Lot Features
- -
- Security
- -
- Pool
- -
- Waterfront
- -
