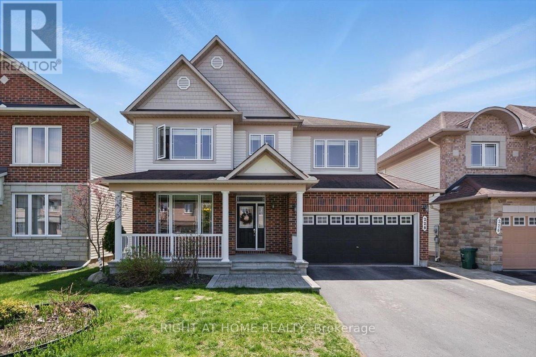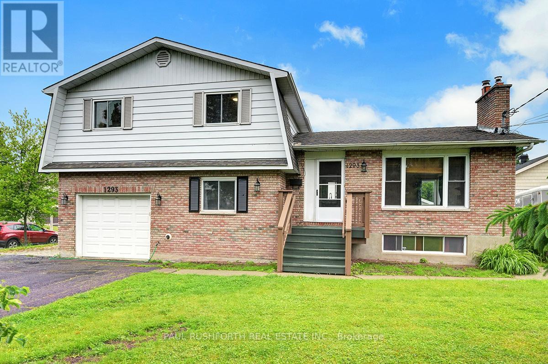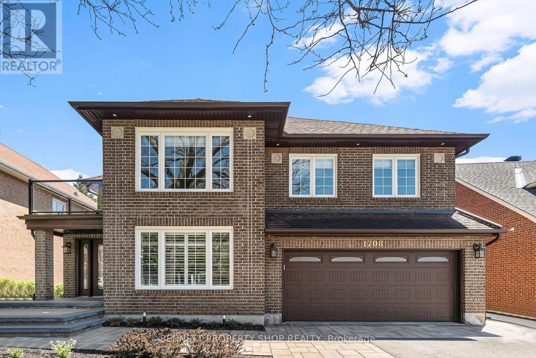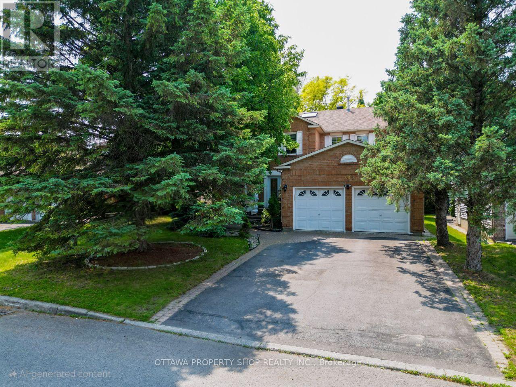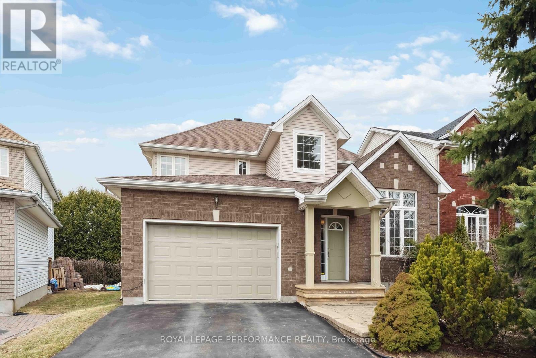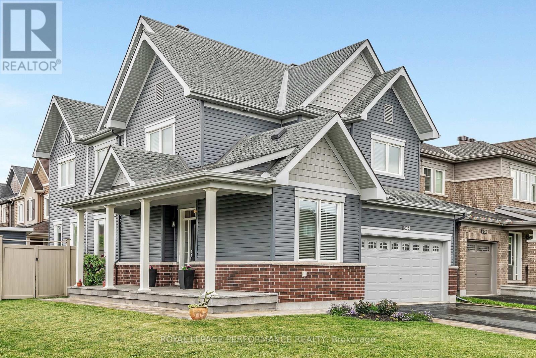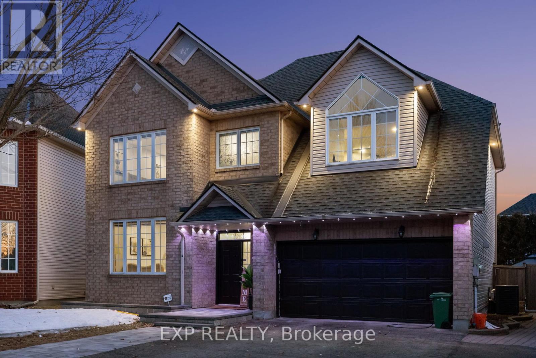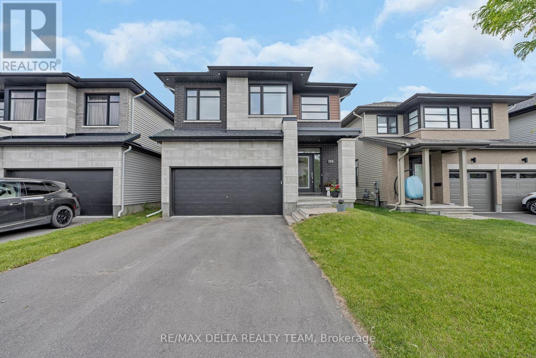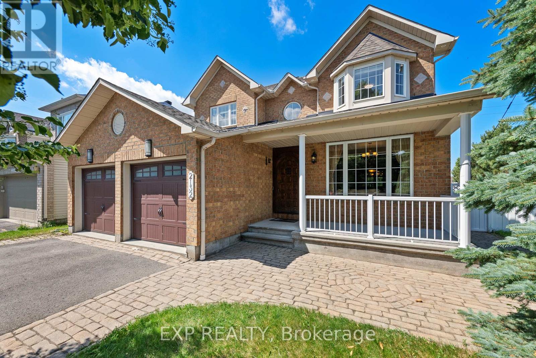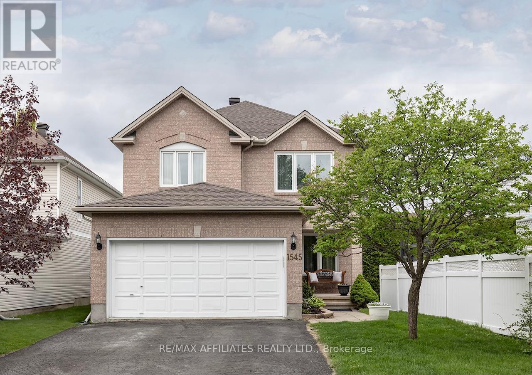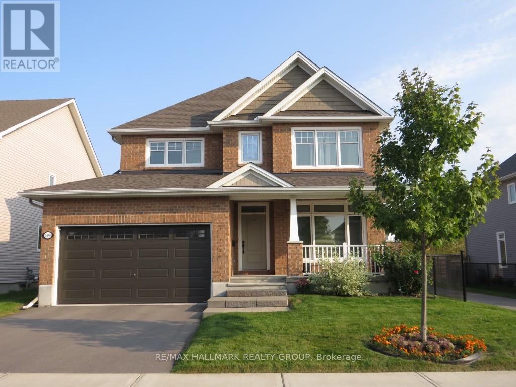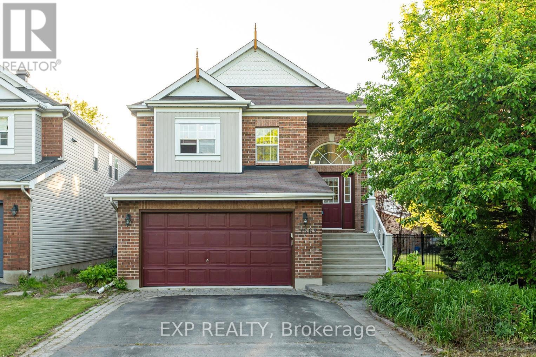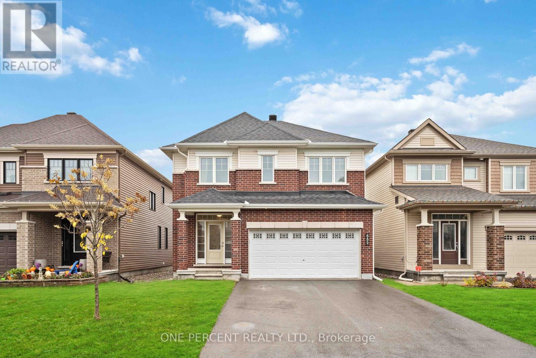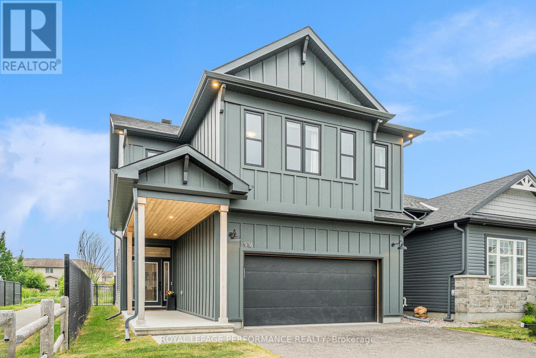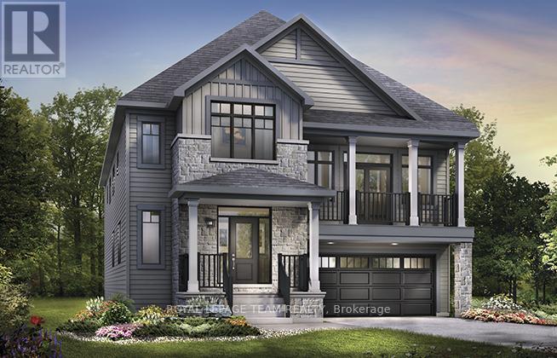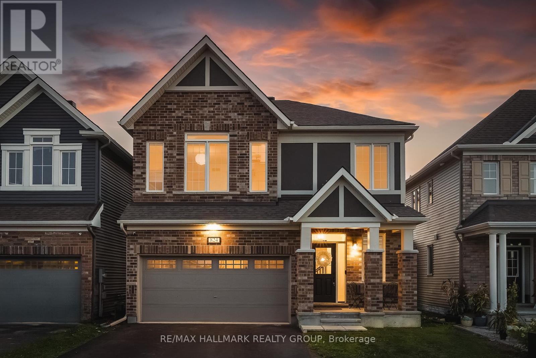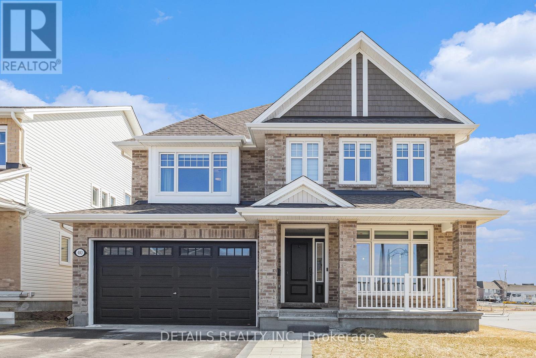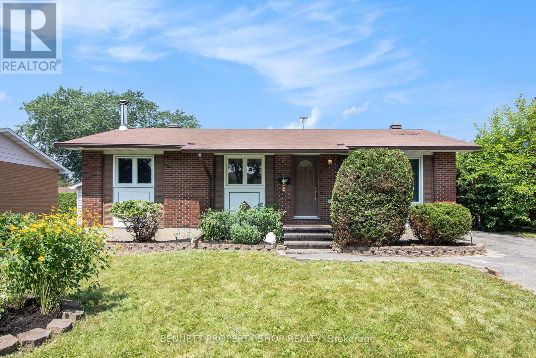Mirna Botros
613-600-2626489 Duvernay Drive - $1,050,000
489 Duvernay Drive - $1,050,000
489 Duvernay Drive
$1,050,000
1104 - Queenswood Heights South
Ottawa, OntarioK1E2N7
5 beds
4 baths
3 parking
MLS#: X12305347Listed: 3 days agoUpdated:3 days ago
Description
Stunning Custom-Built Home in Tranquil Queenswood Heights. Situated in the quiet, family-oriented community of Queenswood Heights, this impressive three-storey custom residence by Phoenix Homes blends modern luxury with thoughtful design. Main Level: The open-concept floor plan showcases rich hardwood flooring throughout, uniting a chefs kitchen, elegant dining area, and bright living space. The kitchen is a standout, featuring custom cabinetry, premium quartz countertops, a spacious island, and high-end stainless steel appliances, perfect for both daily living and entertaining. Second Floor: This level includes a versatile loft, a convenient laundry room, and a dedicated home office. The primary bedroom serves as a private sanctuary, complete with **two walk-in closets** and a spa-like ensuite. Third Floor: The top floor offers a relaxed living area, a balcony for fresh air, and four spacious bedrooms connected by two Jack-and-Jill bathrooms providing comfort and convenience for family or guests. Lower Level: The partially finished basement presents endless possibilities, ideal for a home gym, office, or recreation room. With its impeccable layout and premium finishes, this home is a rare opportunity in Queenswood Heights. Enjoy the perfect balance of luxury and convenience - within walking distance of schools, parks, recreation, transit and Shopping Plaza! (id:58075)Details
Details for 489 Duvernay Drive, Ottawa, Ontario- Property Type
- Single Family
- Building Type
- House
- Storeys
- 3
- Neighborhood
- 1104 - Queenswood Heights South
- Land Size
- 44.5 x 67.5 FT
- Year Built
- -
- Annual Property Taxes
- $0
- Parking Type
- Attached Garage, No Garage, Inside Entry
Inside
- Appliances
- Washer, Refrigerator, Dishwasher, Range, Dryer, Microwave, Garage door opener remote(s), Water Heater
- Rooms
- 10
- Bedrooms
- 5
- Bathrooms
- 4
- Fireplace
- -
- Fireplace Total
- -
- Basement
- Partially finished, N/A
Building
- Architecture Style
- -
- Direction
- Duvernay/Charlemagne Blvd
- Type of Dwelling
- house
- Roof
- -
- Exterior
- Brick, Aluminum siding
- Foundation
- Concrete
- Flooring
- -
Land
- Sewer
- Sanitary sewer
- Lot Size
- 44.5 x 67.5 FT
- Zoning
- -
- Zoning Description
- -
Parking
- Features
- Attached Garage, No Garage, Inside Entry
- Total Parking
- 3
Utilities
- Cooling
- Central air conditioning
- Heating
- Forced air, Natural gas
- Water
- Municipal water
Feature Highlights
- Community
- -
- Lot Features
- Lane
- Security
- -
- Pool
- -
- Waterfront
- -
