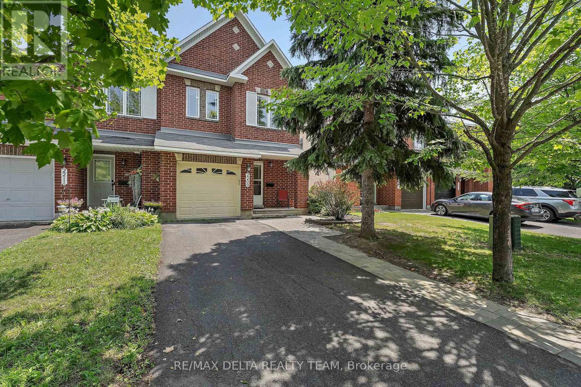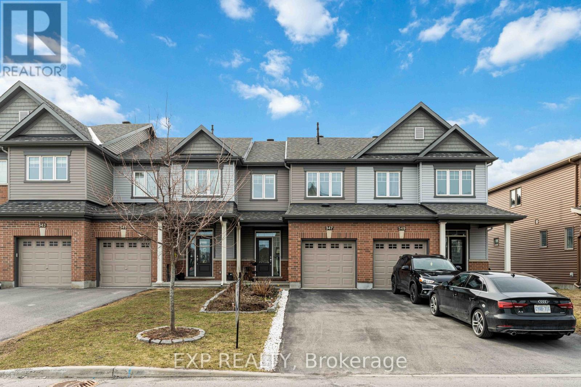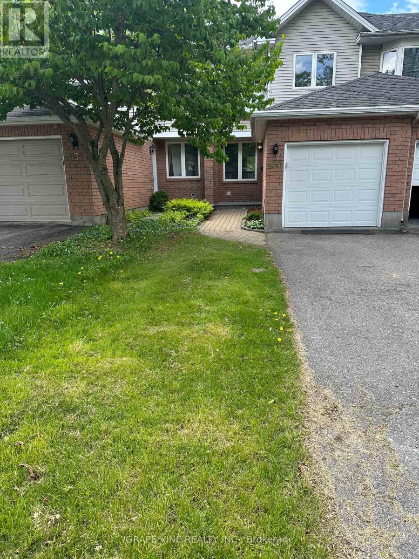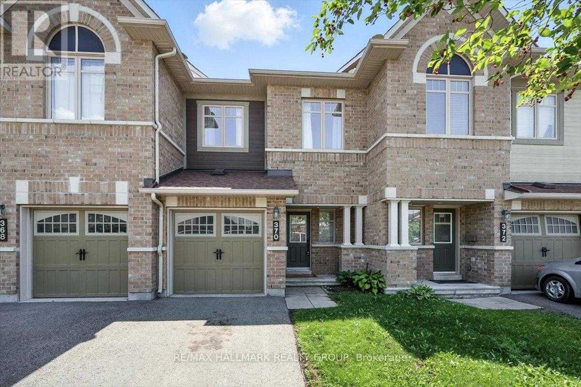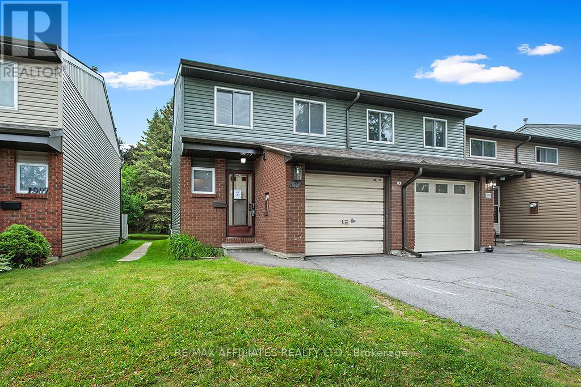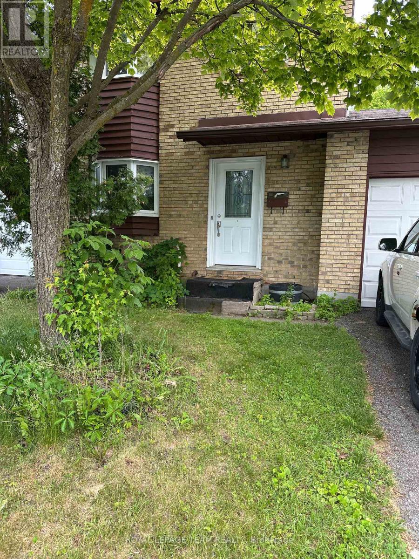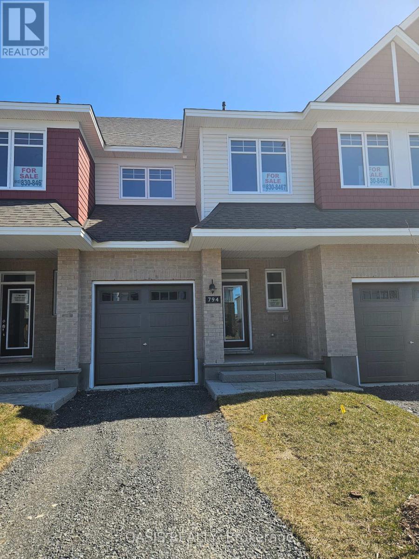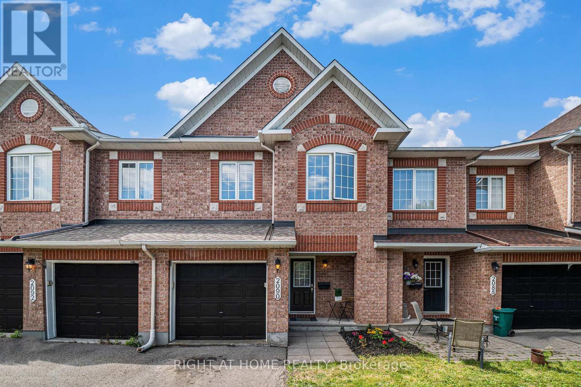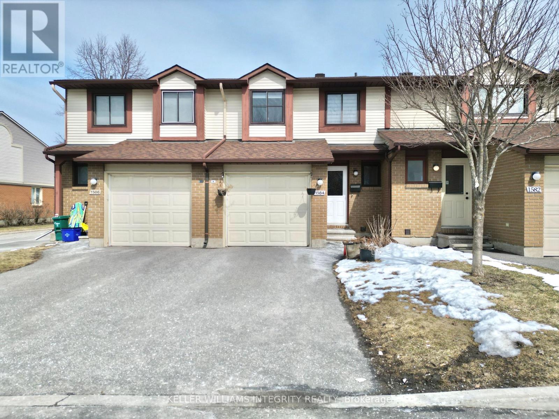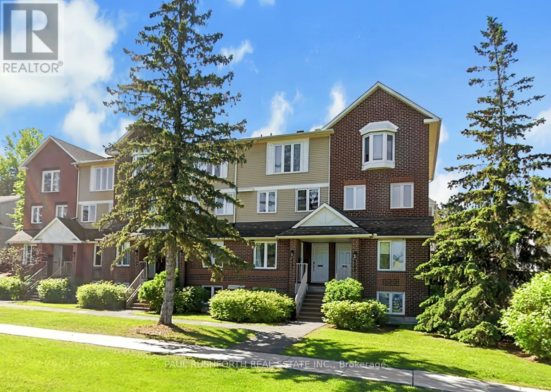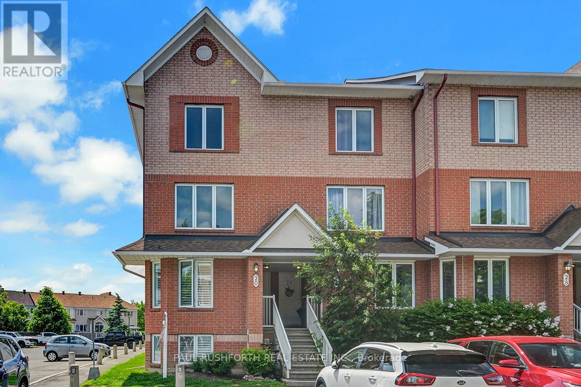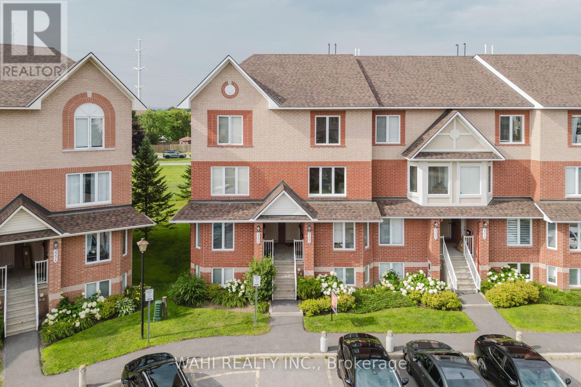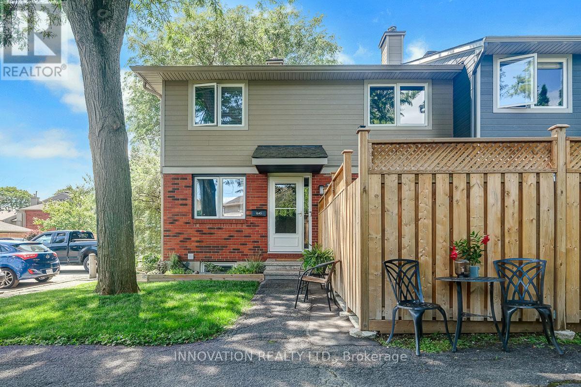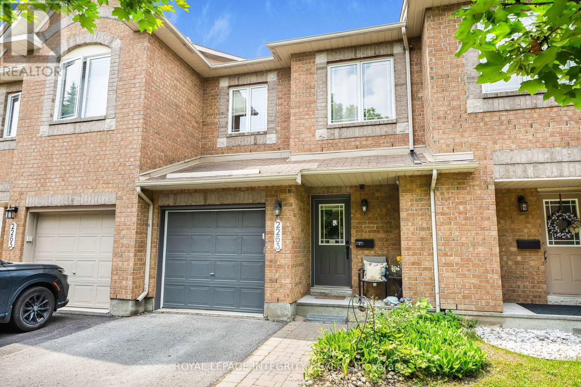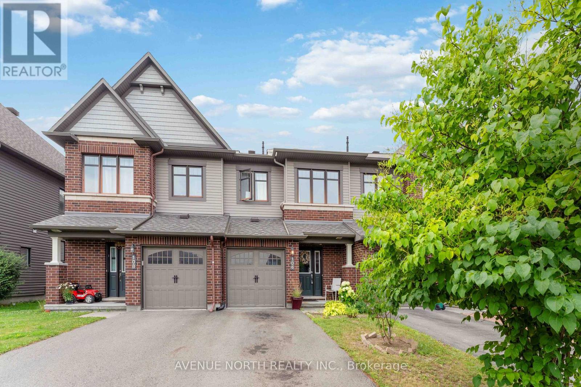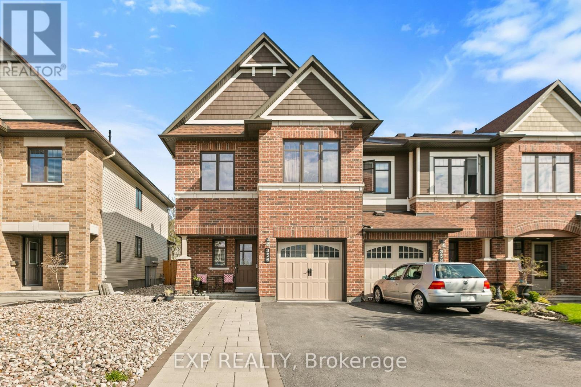Mirna Botros
613-600-2626257 Teal Crescent - $450,000
257 Teal Crescent - $450,000
257 Teal Crescent
$450,000
1101 - Chatelaine Village
Ottawa, OntarioK1E2C3
3 beds
2 baths
1 parking
MLS#: X12316346Listed: 2 days agoUpdated:2 days ago
Description
Nicely updated END unit with parking directly in front of the property. Come visit this 3 Bedroom, 2 Bathroom home with a fully fenced backyard and a finished basement. On the main floor you will find ceramic tile in the entrance and kitchen with hardwood floor throughout the living and dining room. There is a partial washroom as well as a large kitchen with special nook for a dishwasher and added storage without having to lose cupboard space. From the kitchen you can access the fully fenced backyard that offers outdoor entertaining and there is even a pet door installed for easy entry/exit for your furry friend. Don't want a pet door?? Great news - the original door for the patio exit is in the basement and can be re-installed by the buyer if they want to. Upstairs you will find more hardwood flooring in the hallway and all the bedrooms. The primary bedroom features a full wall of closets and looks out over the backyard. Down the hallway you will find the updated 4 piece full washroom as well as the second and third bedroom. As you head down to the basement, you will find a large rec room as well as the utility room, storage area, as well as the laundry machines. Click on the link to view the floorplans and 3D virtual tour before coming to see the property in person. (id:58075)Details
Details for 257 Teal Crescent, Ottawa, Ontario- Property Type
- Single Family
- Building Type
- Row Townhouse
- Storeys
- 2
- Neighborhood
- 1101 - Chatelaine Village
- Land Size
- -
- Year Built
- -
- Annual Property Taxes
- $2,476
- Parking Type
- No Garage
Inside
- Appliances
- Washer, Refrigerator, Dishwasher, Stove, Dryer, Blinds
- Rooms
- 10
- Bedrooms
- 3
- Bathrooms
- 2
- Fireplace
- -
- Fireplace Total
- -
- Basement
- Finished, Full
Building
- Architecture Style
- -
- Direction
- On Jeanne D'Arc between tenthline road and Champlain street
- Type of Dwelling
- row_townhouse
- Roof
- -
- Exterior
- Vinyl siding
- Foundation
- Poured Concrete
- Flooring
- -
Land
- Sewer
- -
- Lot Size
- -
- Zoning
- -
- Zoning Description
- -
Parking
- Features
- No Garage
- Total Parking
- 1
Utilities
- Cooling
- Central air conditioning
- Heating
- Forced air, Natural gas
- Water
- -
Feature Highlights
- Community
- Pet Restrictions
- Lot Features
- In suite Laundry
- Security
- -
- Pool
- Outdoor pool
- Waterfront
- -
