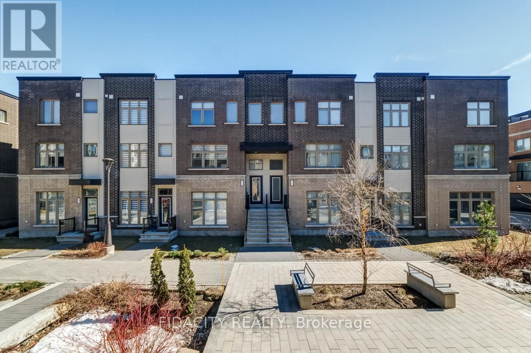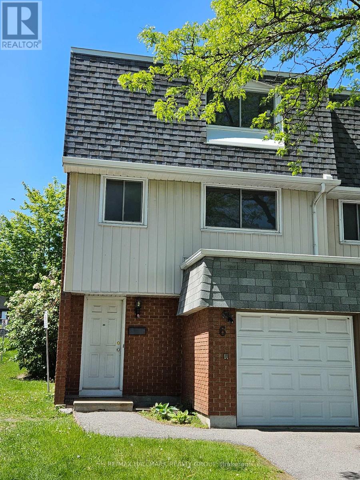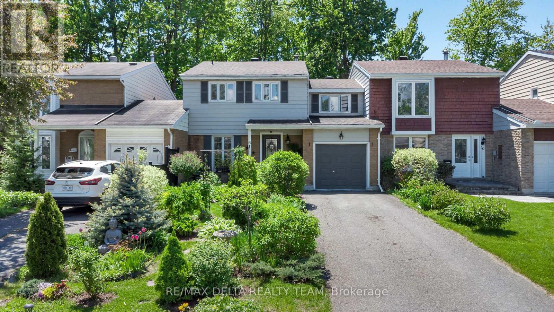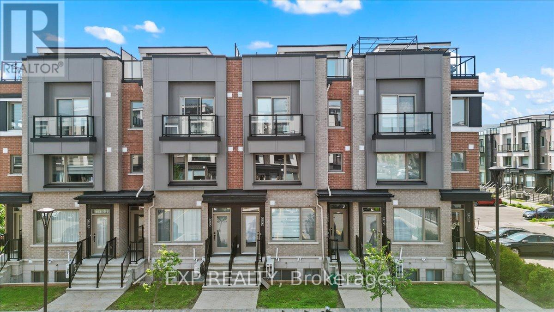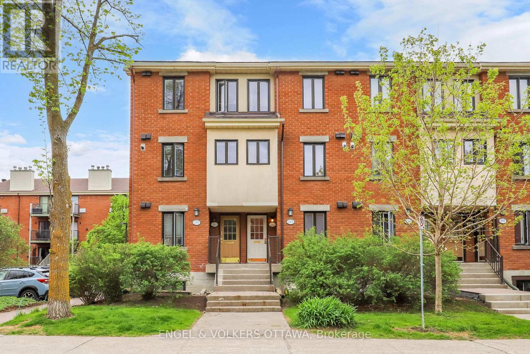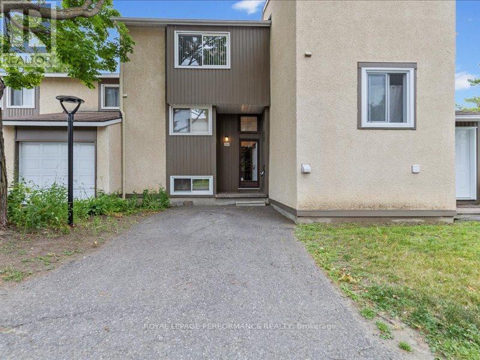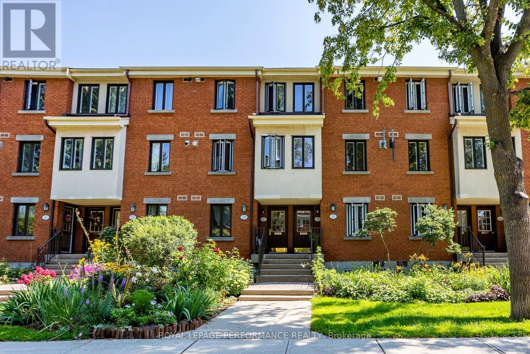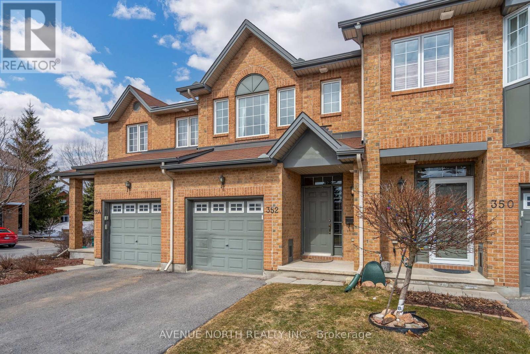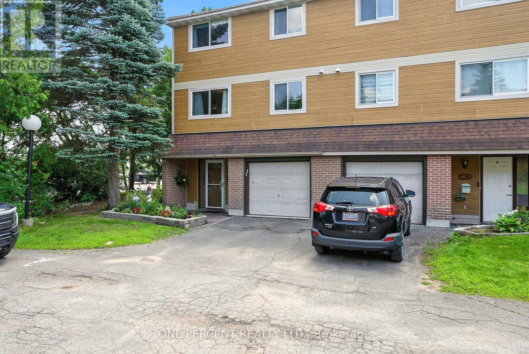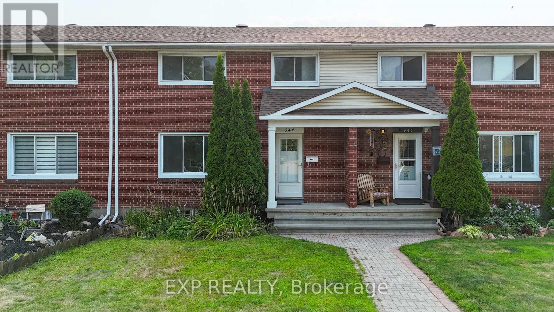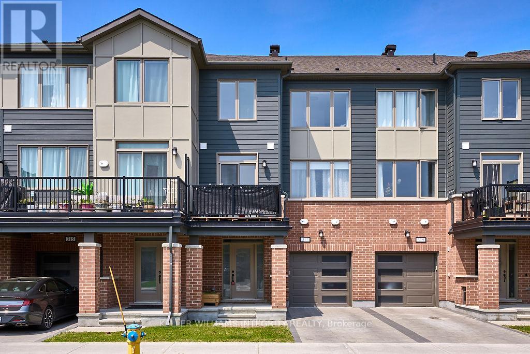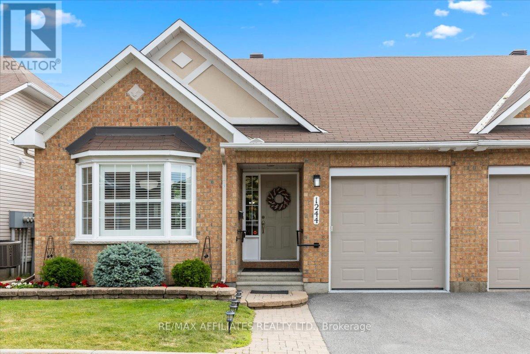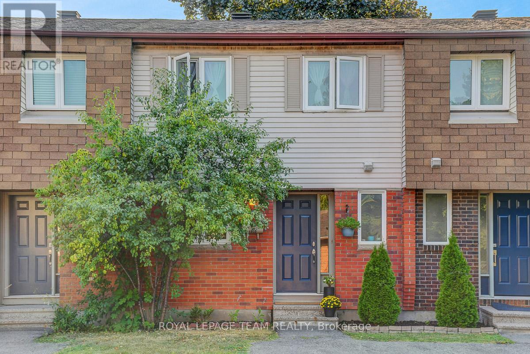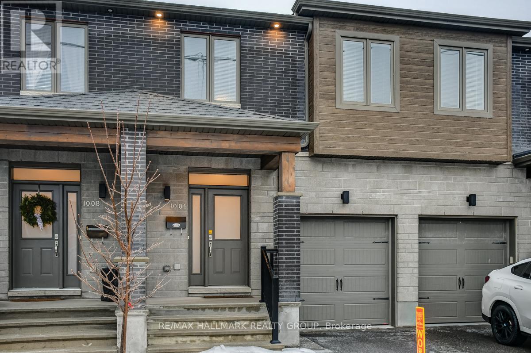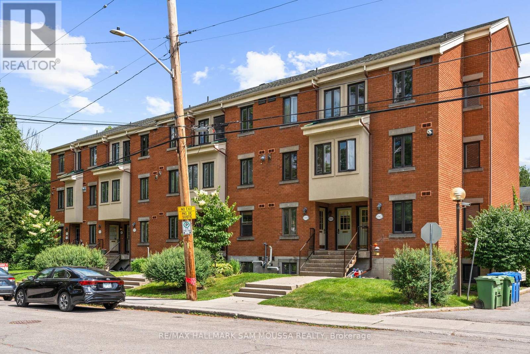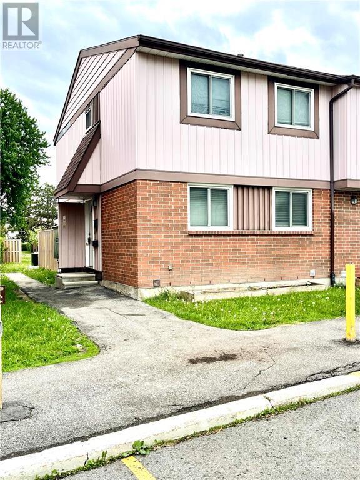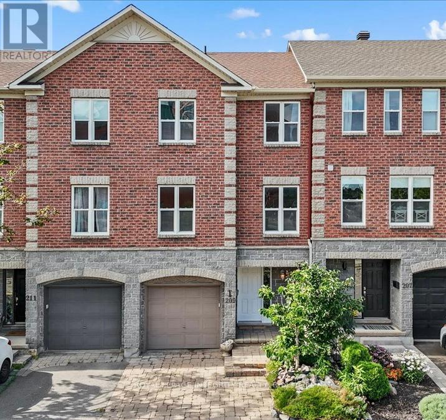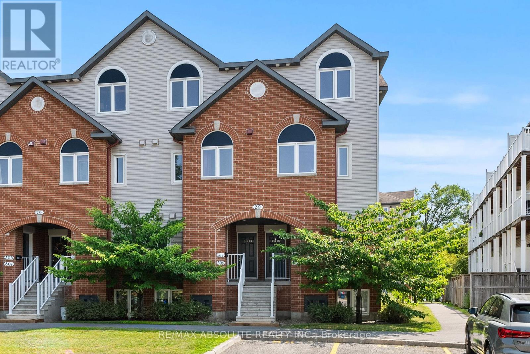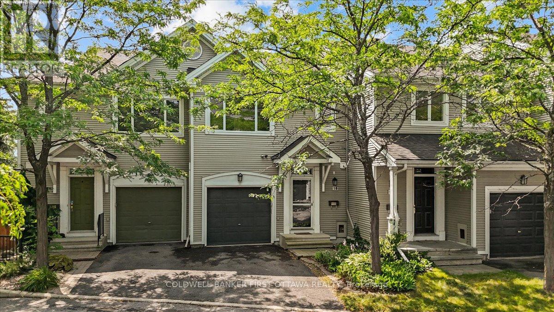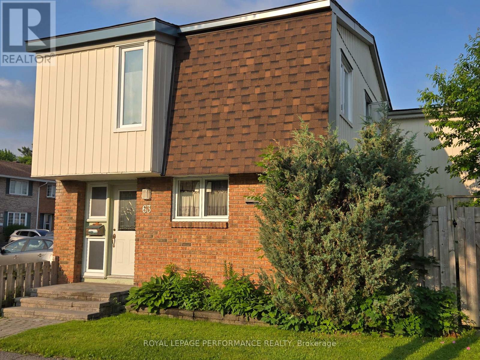Mirna Botros
613-600-26261630 Marley Crescent - $634,900
1630 Marley Crescent - $634,900
1630 Marley Crescent
$634,900
2202 - Carson Grove
Ottawa, OntarioK1J1C3
3 beds
2 baths
3 parking
MLS#: X12329289Listed: 2 days agoUpdated:about 11 hours ago
Description
Ideal location in sought after Carson Grove- minutes from the Blair LRT Station, groceries, movies, restaurants, CSIS and more. This popular Richcraft model offers open concept design yet different zones, perfect for first time buyers and people downsizing. Beautiful hardwood floors on the first and second level, convenient direct access to garage, ground floor powder room, living room with gas fireplace. The kitchen has room for a little eating area and overlooks the rear fenced yard. Upstairs there is a large primary bedroom with no shortage of closet space plus two nicely sized secondary bedrooms and a full bathroom. The lower level has a great family room, laundry and plenty of storage. Furnace and A/C 2020 and hot water tank owned. Some pictures virtually staged (id:58075)Details
Details for 1630 Marley Crescent, Ottawa, Ontario- Property Type
- Single Family
- Building Type
- Row Townhouse
- Storeys
- 2
- Neighborhood
- 2202 - Carson Grove
- Land Size
- 19.7 x 101.8 FT
- Year Built
- -
- Annual Property Taxes
- $4,194
- Parking Type
- Attached Garage, Garage
Inside
- Appliances
- Washer, Refrigerator, Dishwasher, Stove, Dryer, Water Heater
- Rooms
- 9
- Bedrooms
- 3
- Bathrooms
- 2
- Fireplace
- -
- Fireplace Total
- 1
- Basement
- Partially finished, N/A
Building
- Architecture Style
- -
- Direction
- Ogilvie Rd and City Park Dr
- Type of Dwelling
- row_townhouse
- Roof
- -
- Exterior
- Brick, Vinyl siding
- Foundation
- Concrete
- Flooring
- Hardwood
Land
- Sewer
- Sanitary sewer
- Lot Size
- 19.7 x 101.8 FT
- Zoning
- -
- Zoning Description
- -
Parking
- Features
- Attached Garage, Garage
- Total Parking
- 3
Utilities
- Cooling
- Central air conditioning
- Heating
- Forced air, Natural gas
- Water
- Municipal water
Feature Highlights
- Community
- -
- Lot Features
- -
- Security
- -
- Pool
- -
- Waterfront
- -
