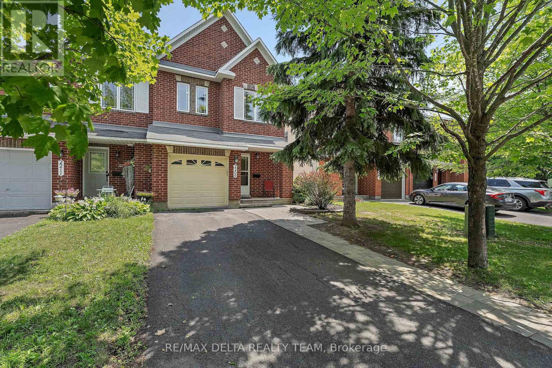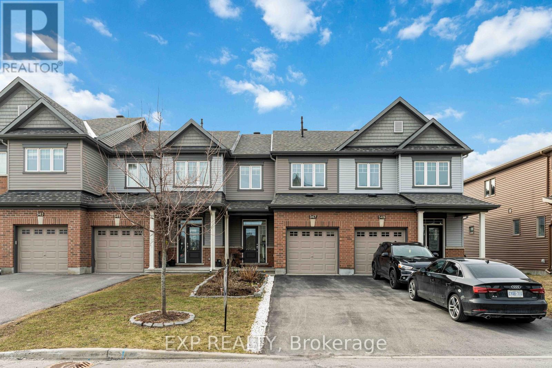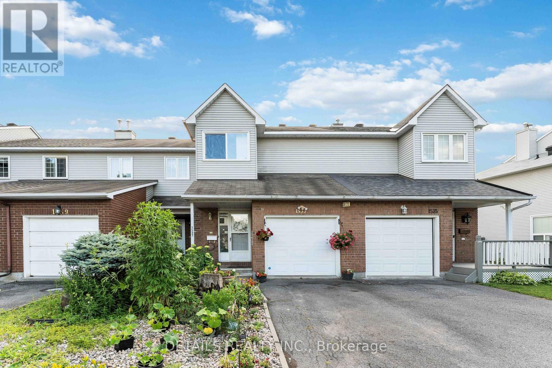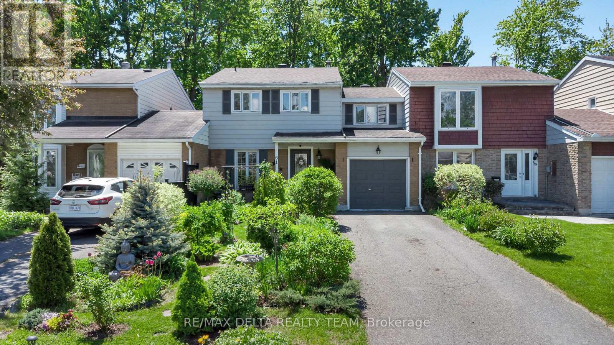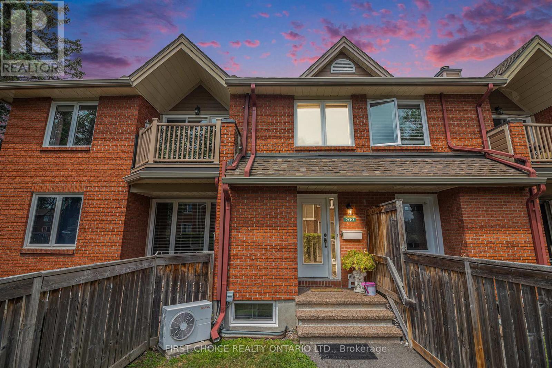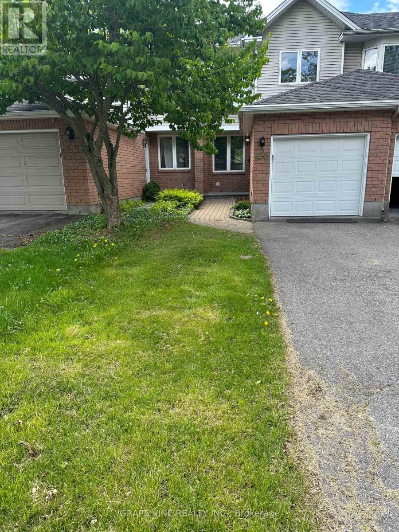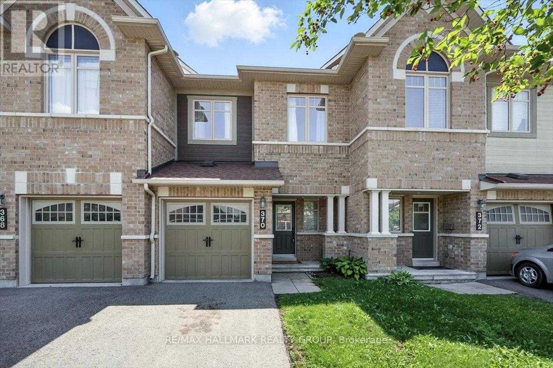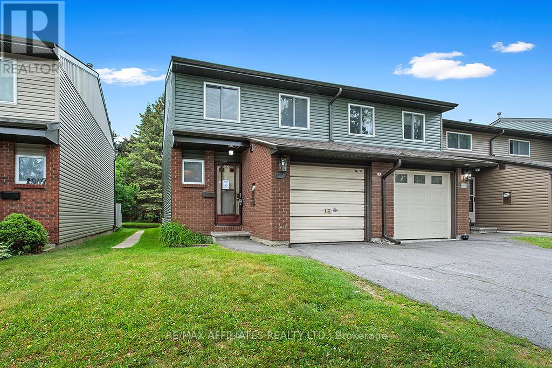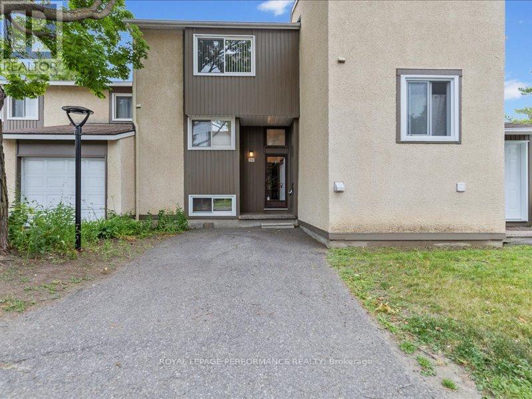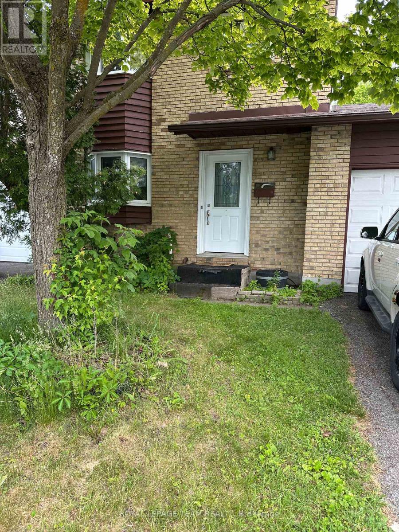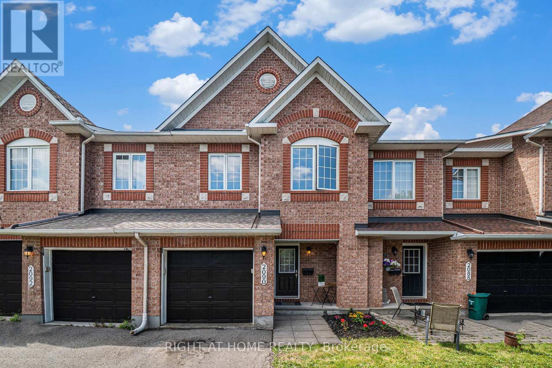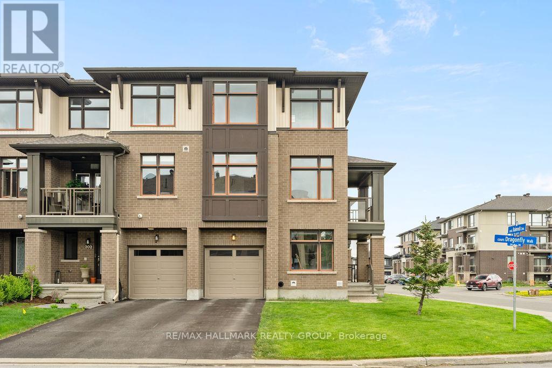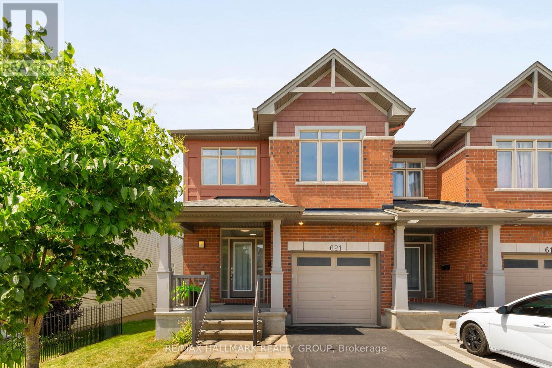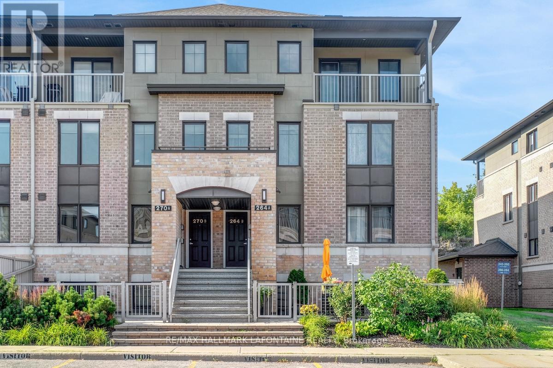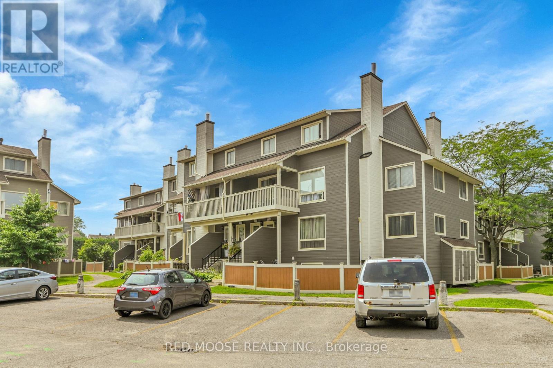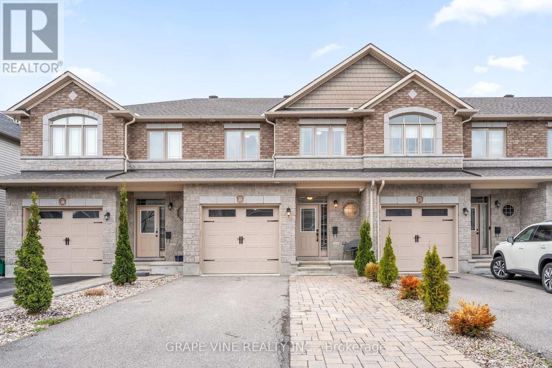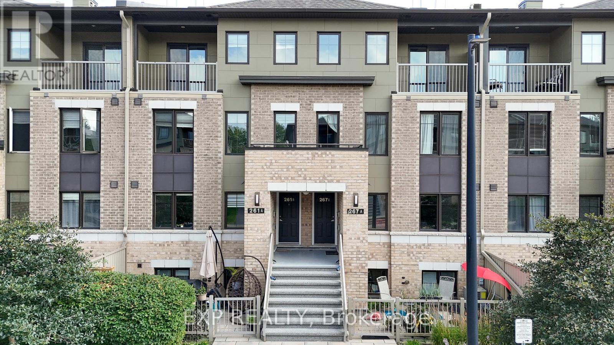Mirna Botros
613-600-2626124 Forestcrest Street - $649,900
124 Forestcrest Street - $649,900
124 Forestcrest Street
$649,900
2009 - Chapel Hill
Ottawa, OntarioK1C7R3
3 beds
3 baths
3 parking
MLS#: X12332691Listed: about 19 hours agoUpdated:about 14 hours ago
Description
END UNIT with NO REAR NEIGHBOURS and a PARK setting! Welcome to this stylish executive end-unit townhome located in the sought-after community of Chapel Hill. From the moment you step into the ceramic-tiled foyer, you'll appreciate the thoughtful design and upgrades throughout. The formal living and dining areas offer a welcoming space for entertaining, highlighted by a rarely offered upgraded fireplace on the main floor. The fabulous kitchen features rich cabinetry, elegant countertops, a stylish backsplash, and a bright sun-filled eat-in area with patio doors leading to a spacious multi-level deck, ideal for summer gatherings and relaxing outdoors. Enjoy the added privacy of no rear neighbours and the serenity of backing onto a park. Upstairs, the impressive primary bedroom retreat boasts extra windows, a walk-in closet, and a luxurious ensuite bathroom complete with a soaker tub and separate shower. A finished lower level offers a cozy family room with a large window, perfect for movie nights or a quiet workspace, along with plenty of storage.As an end unit, this home benefits from additional natural light and a more spacious feel throughout. A prime location, just steps from parks, schools, and all the amenities Chapel Hill has to offer! Some photos are virtually staged. (id:58075)Details
Details for 124 Forestcrest Street, Ottawa, Ontario- Property Type
- Single Family
- Building Type
- Row Townhouse
- Storeys
- 2
- Neighborhood
- 2009 - Chapel Hill
- Land Size
- 26.1 x 98.4 FT
- Year Built
- -
- Annual Property Taxes
- $3,847
- Parking Type
- Attached Garage, Garage, Inside Entry
Inside
- Appliances
- Washer, Refrigerator, Dishwasher, Stove, Dryer, Hood Fan
- Rooms
- 10
- Bedrooms
- 3
- Bathrooms
- 3
- Fireplace
- -
- Fireplace Total
- -
- Basement
- Finished, Full
Building
- Architecture Style
- -
- Direction
- Jeanne D'Arc and Henri Lauzon
- Type of Dwelling
- row_townhouse
- Roof
- -
- Exterior
- Brick, Aluminum siding
- Foundation
- Concrete
- Flooring
- -
Land
- Sewer
- Sanitary sewer
- Lot Size
- 26.1 x 98.4 FT
- Zoning
- -
- Zoning Description
- -
Parking
- Features
- Attached Garage, Garage, Inside Entry
- Total Parking
- 3
Utilities
- Cooling
- Central air conditioning
- Heating
- Forced air, Natural gas
- Water
- Municipal water
Feature Highlights
- Community
- -
- Lot Features
- -
- Security
- -
- Pool
- -
- Waterfront
- -
