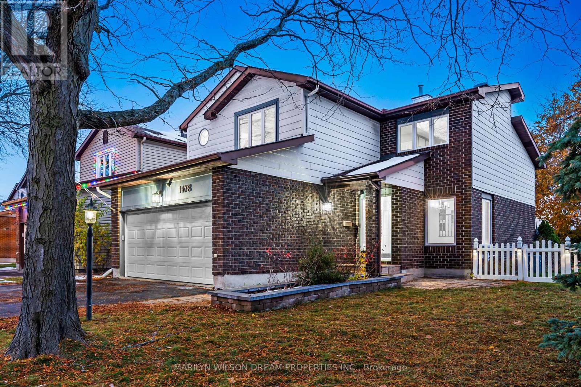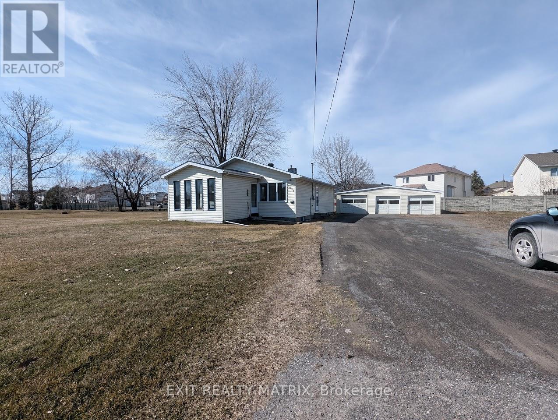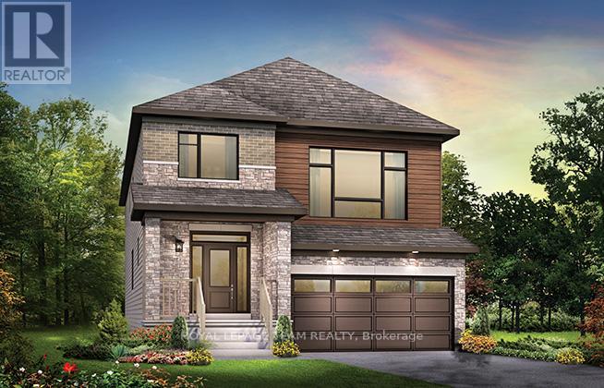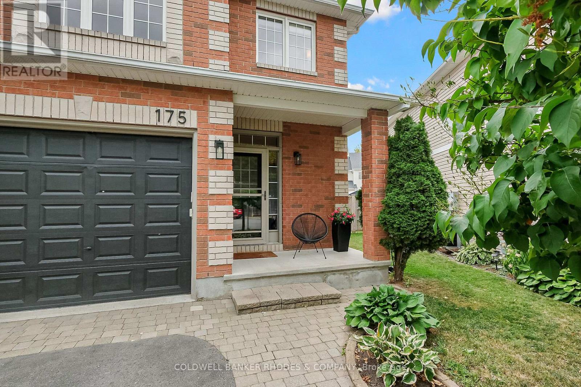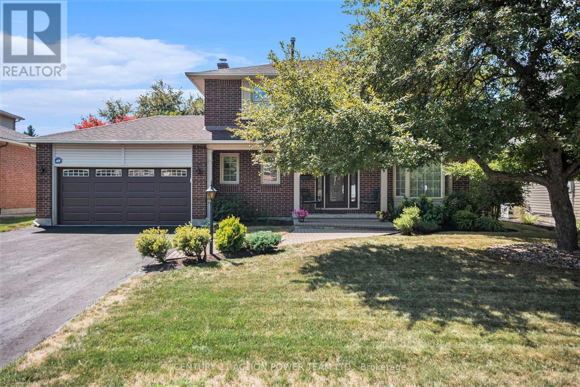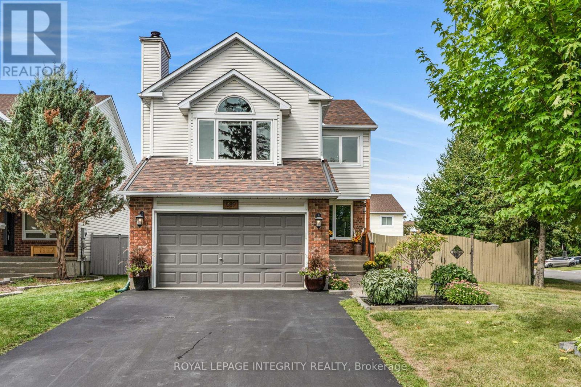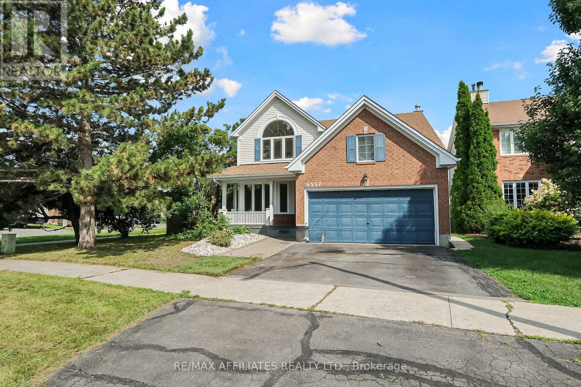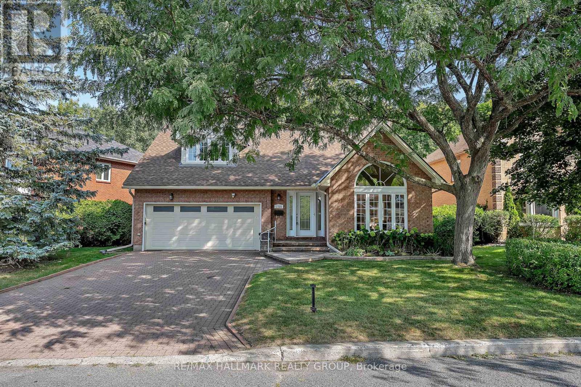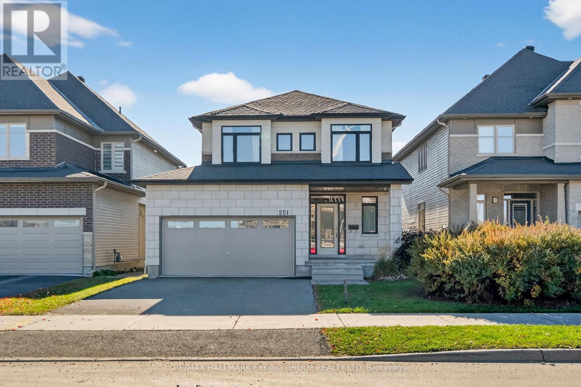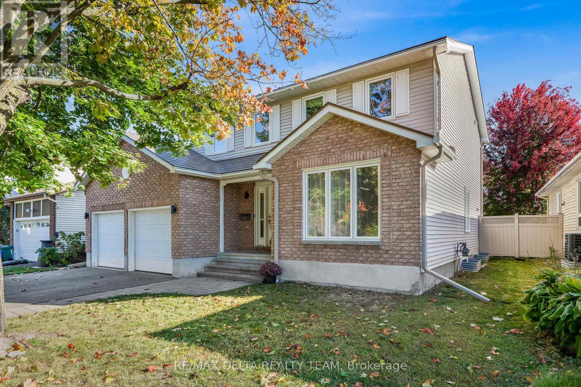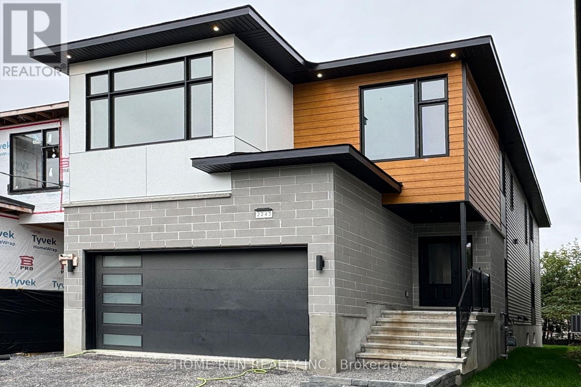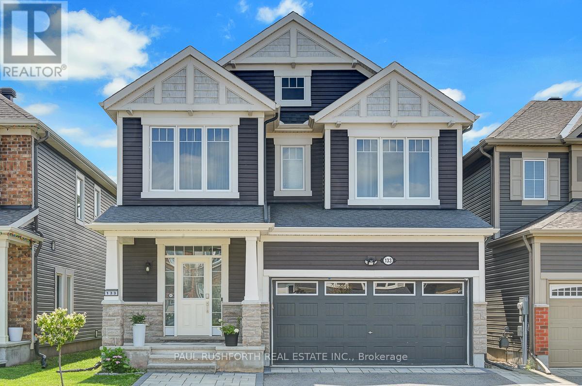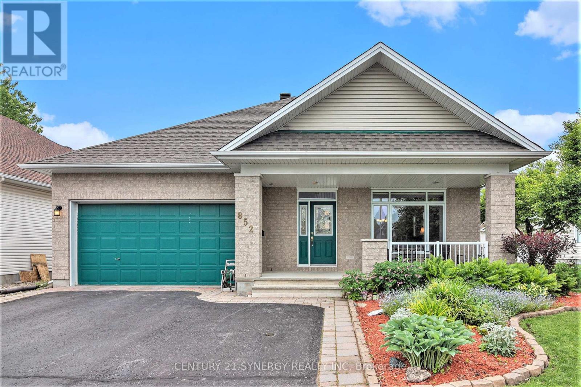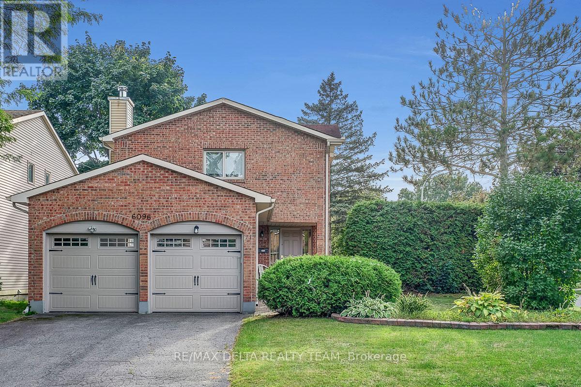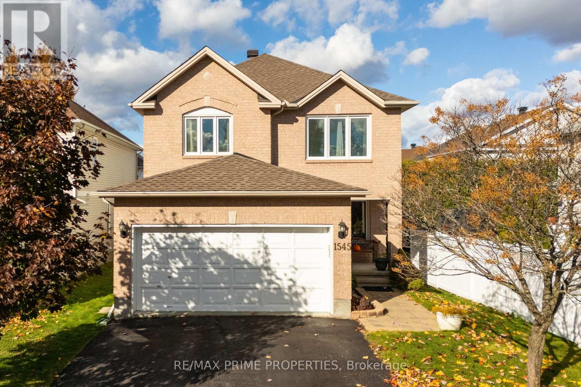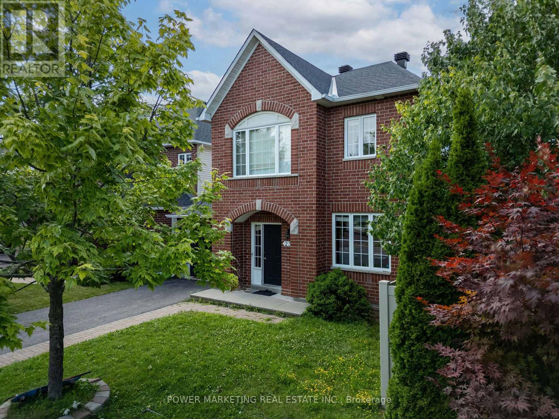Mirna Botros
613-600-2626198 Hoylake Crescent - $719,900
198 Hoylake Crescent - $719,900
198 Hoylake Crescent
$719,900
1102 - Bilberry Creek/Queenswood Heights
Ottawa, OntarioK1E2M8
4 beds
4 baths
6 parking
MLS#: X12406624Listed: 2 months agoUpdated:19 days ago
Description
** OPEN HOUSE, Sunday, October 12th, from 2:00 p.m. to 4:00 p.m.** Welcome to 198 Hoylake Crescent! This beautifully updated 2-story home with a finished basement offering 3 bedrooms & 3.5 bathrooms, close to schools, parks & all essential amenities! Step into the double-door entrance with ceramic floors and a bright main level featuring new vinyl flooring (2025), spacious living & dining rooms, a gorgeous kitchen, and a cozy family room with patio doors to the backyard. Upstairs boasts hardwood throughout, a large primary with a walk-in closet & stunning ensuite (2021), plus 2 bedrooms and a fully renovated bathroom (2025). The finished basement includes a versatile rec room, 1 bedroom/office spaces, and a renovated laundry room (2025). Enjoy summers in your 21-ft saltwater pool and relax under the gazebo perfect for family time or entertaining. (id:58075)Details
Details for 198 Hoylake Crescent, Ottawa, Ontario- Property Type
- Single Family
- Building Type
- House
- Storeys
- 2
- Neighborhood
- 1102 - Bilberry Creek/Queenswood Heights
- Land Size
- 60 x 109.2 FT
- Year Built
- -
- Annual Property Taxes
- $4,612
- Parking Type
- Attached Garage, Garage
Inside
- Appliances
- Refrigerator, Dishwasher, Stove, Garage door opener
- Rooms
- 12
- Bedrooms
- 4
- Bathrooms
- 4
- Fireplace
- -
- Fireplace Total
- 1
- Basement
- Finished, N/A
Building
- Architecture Style
- -
- Direction
- Cross Streets: Hoylake Crescent & Prom. Duford. ** Directions: From Tenth Line Rd, turn onto Des Epinettes Ave. Take a right onto St Georges St. Turn left onto Gleneagles Ave, and then right onto Prom. Duford. Turn left onto Hoylake Cres. The property will be the second house on your right.
- Type of Dwelling
- house
- Roof
- -
- Exterior
- Brick, Aluminum siding
- Foundation
- Poured Concrete
- Flooring
- Hardwood, Laminate, Ceramic, Vinyl
Land
- Sewer
- Sanitary sewer
- Lot Size
- 60 x 109.2 FT
- Zoning
- -
- Zoning Description
- -
Parking
- Features
- Attached Garage, Garage
- Total Parking
- 6
Utilities
- Cooling
- Central air conditioning
- Heating
- Forced air, Natural gas
- Water
- Municipal water
Feature Highlights
- Community
- -
- Lot Features
- Carpet Free
- Security
- -
- Pool
- Above ground pool, Salt Water Pool
- Waterfront
- -
