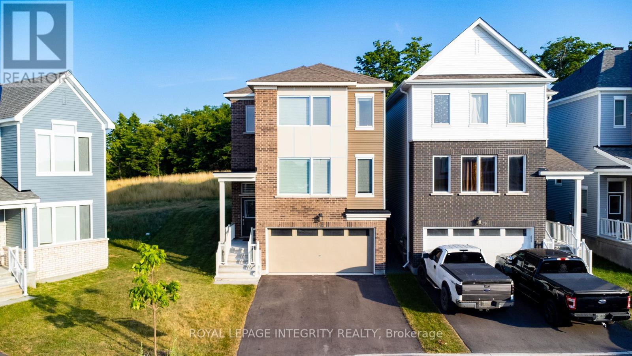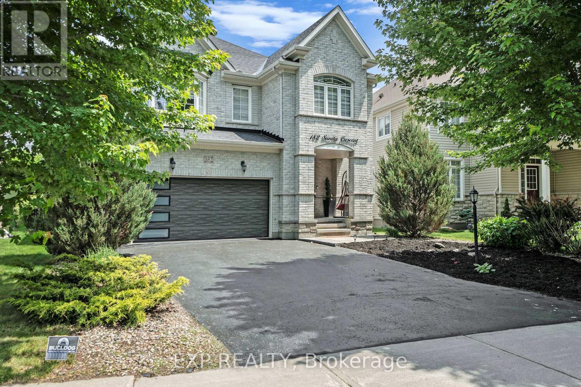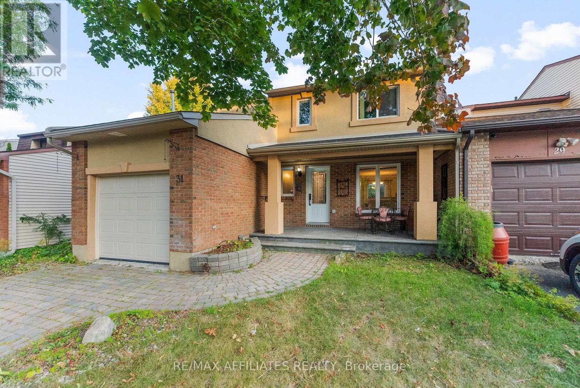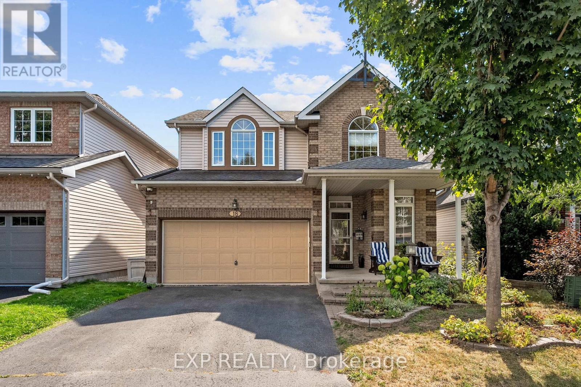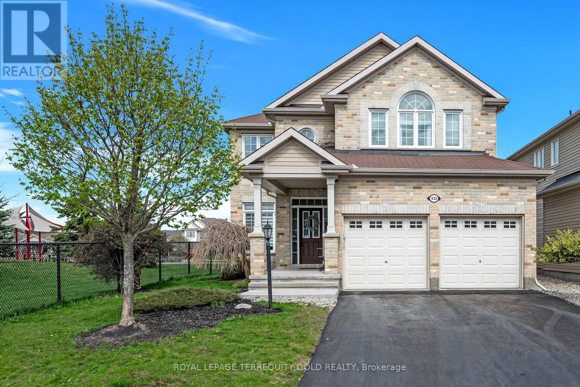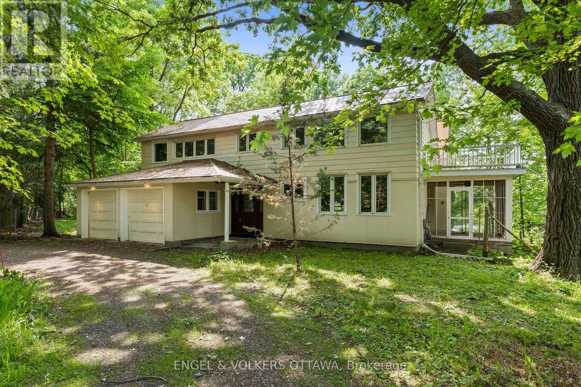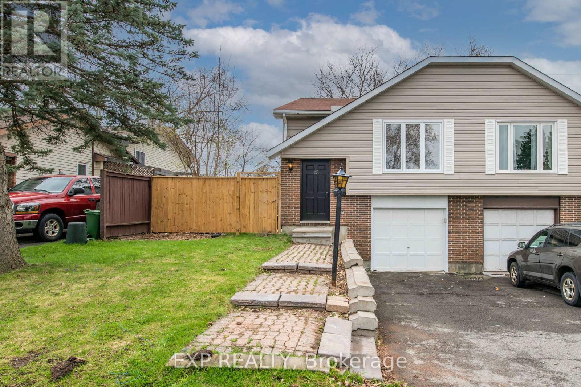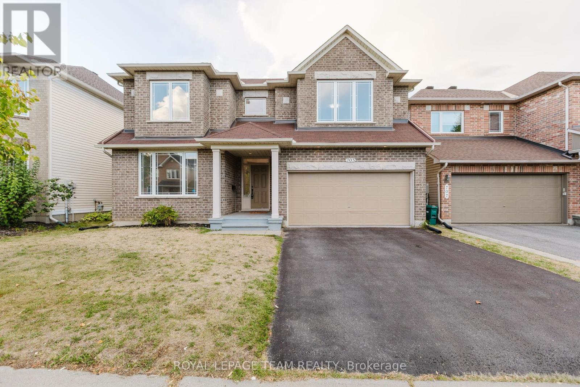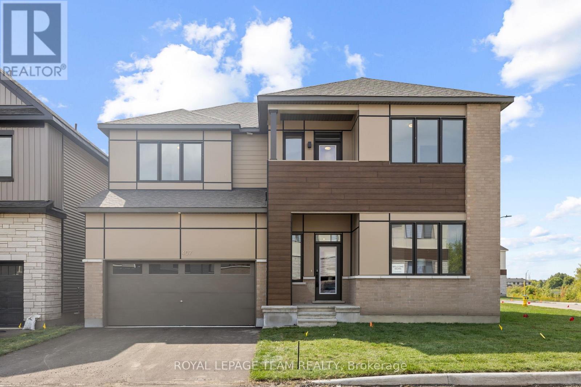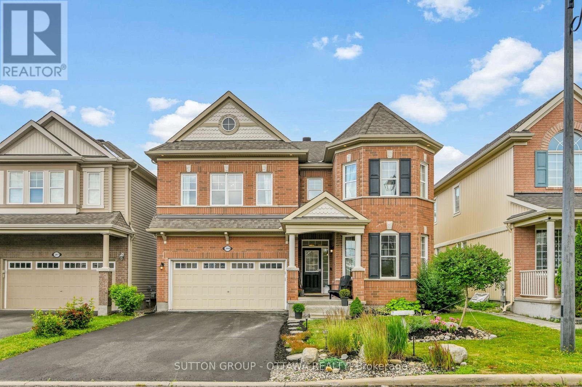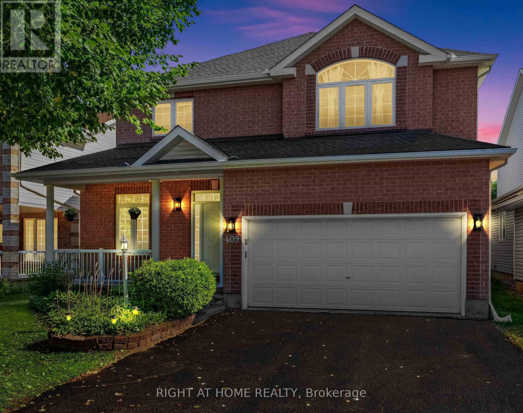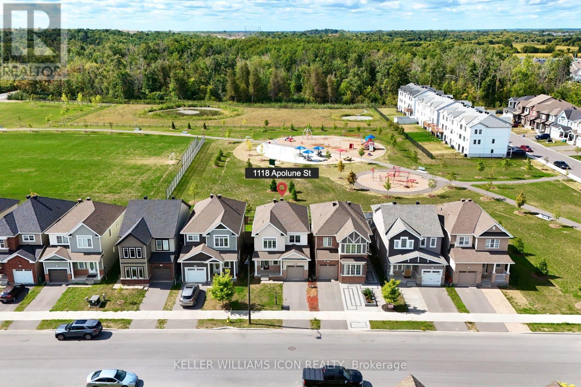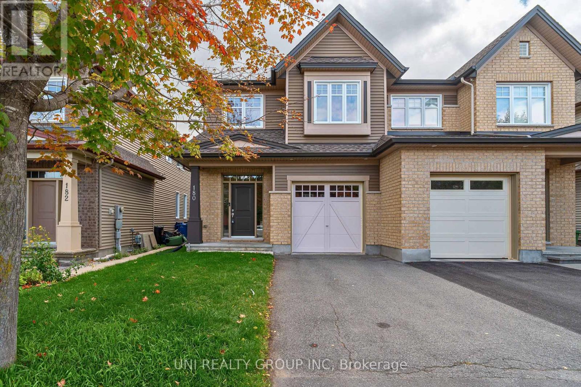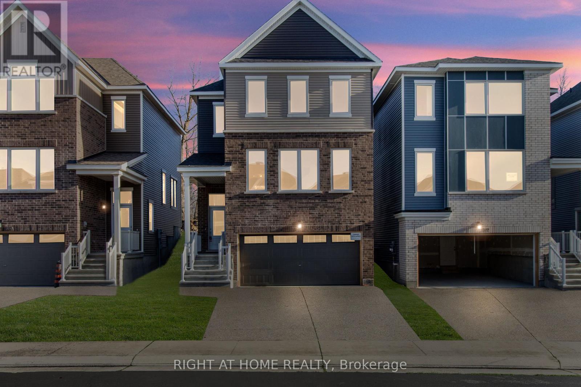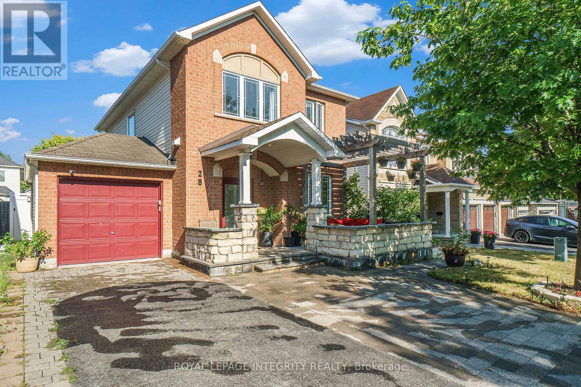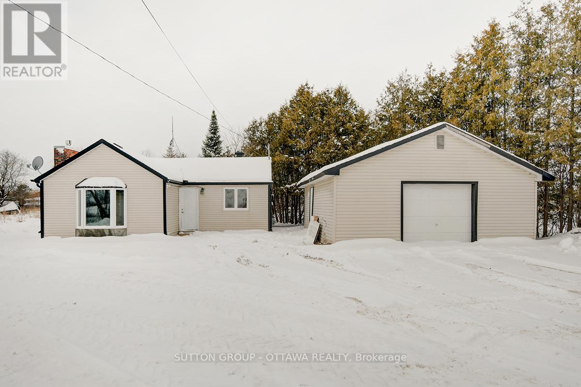Mirna Botros
613-600-2626116 Calaveras Avenue - $649,900
116 Calaveras Avenue - $649,900
116 Calaveras Avenue
$649,900
7706 - Barrhaven - Longfields
Ottawa, OntarioK2J4Z7
4 beds
3 baths
3 parking
MLS#: X12415005Listed: about 2 months agoUpdated:about 1 month ago
Description
Flooring: Tile, Hardwood. Semi-detached home with a unique "raised bungalow style design." Premium corner lot faced backyard with a walkout lower level. Enjoy the functional open concept living design w/ hardwood flooring. The kitchen provides an eating area w/ plenty of cabinetry & counter space. The master bedroom features a cathedral ceiling. Spacious lower level with family room & cozy gas fireplace, which offers 15" deep cabinets along one wall with two bedrooms, lower level has walkout and can be easily converted to a separate rental unit with the addition of a kitchenette, full bathroom, laundry, tons of storage. In-ground sprinkler system with heads that pop up around the backyard with controls to set date/time, frequency, etc. Inside access to an oversized garage. This home is in a fabulous family-friendly neighborhood, walking distance from Longfields Park with play structures, sprinkler pad, & Rugby/Soccer/Softball Pitches. Minutes to local schools, recreation, shopping, restaurants, movie theatre & transit. 2020: Bathroom (both) ceiling fans, 2018: Upper-level bathrooms have been renovated, 2025. Freshly painted, Fence, Backyard patio, home alarm, Roof 2014. 24 hr. Irrevocable, Flooring: Carpet Wall To Wall-to-Wall, Hot Water Tank(2022), Furnace (2022), and AC (2022) are rented (with full service) at $222.96/Month (id:58075)Details
Details for 116 Calaveras Avenue, Ottawa, Ontario- Property Type
- Single Family
- Building Type
- House
- Storeys
- -
- Neighborhood
- 7706 - Barrhaven - Longfields
- Land Size
- 41.4 x 98.5 FT
- Year Built
- -
- Annual Property Taxes
- $4,161
- Parking Type
- Garage
Inside
- Appliances
- Washer, Refrigerator, Water meter, Dishwasher, Stove, Dryer, Garage door opener remote(s)
- Rooms
- 8
- Bedrooms
- 4
- Bathrooms
- 3
- Fireplace
- -
- Fireplace Total
- -
- Basement
- Walk out, N/A
Building
- Architecture Style
- -
- Direction
- Calaveras and Claridge
- Type of Dwelling
- house
- Roof
- -
- Exterior
- Brick
- Foundation
- Concrete
- Flooring
- -
Land
- Sewer
- Sanitary sewer
- Lot Size
- 41.4 x 98.5 FT
- Zoning
- -
- Zoning Description
- -
Parking
- Features
- Garage
- Total Parking
- 3
Utilities
- Cooling
- Central air conditioning
- Heating
- Forced air, Natural gas
- Water
- Municipal water
Feature Highlights
- Community
- -
- Lot Features
- -
- Security
- -
- Pool
- -
- Waterfront
- -
