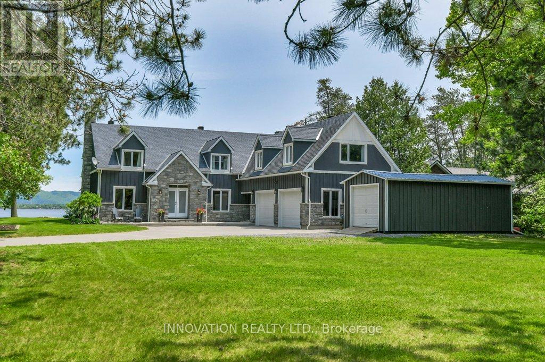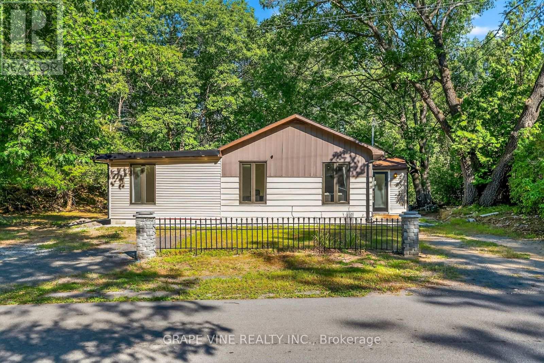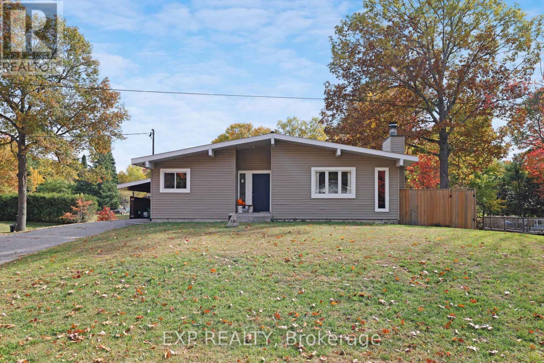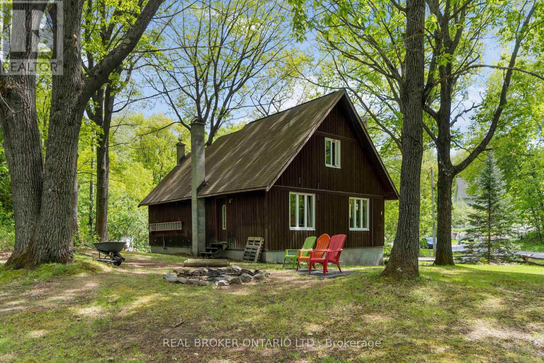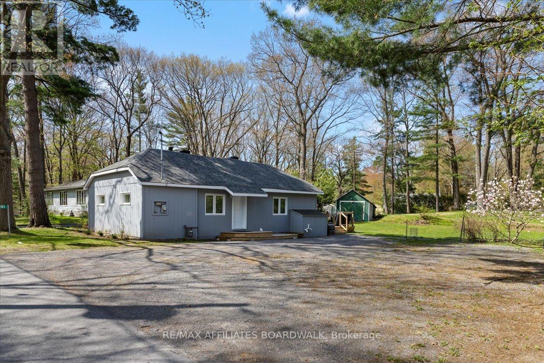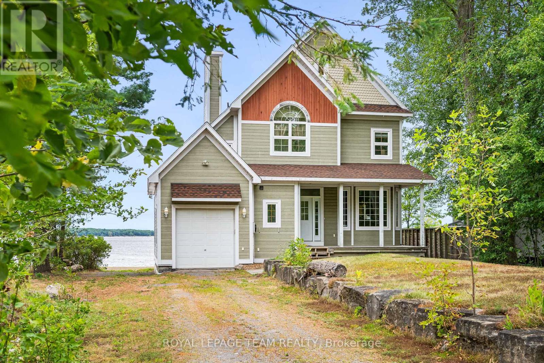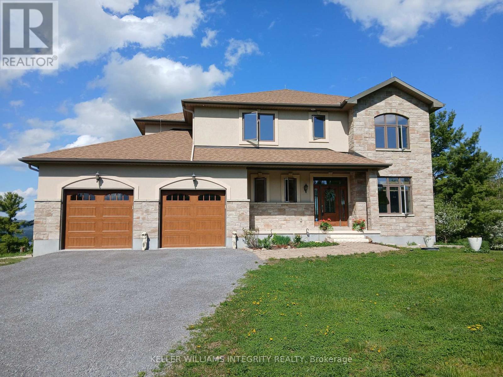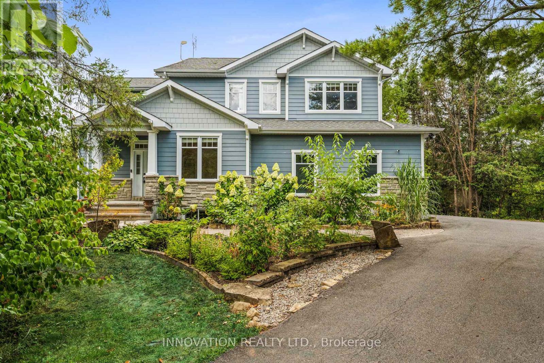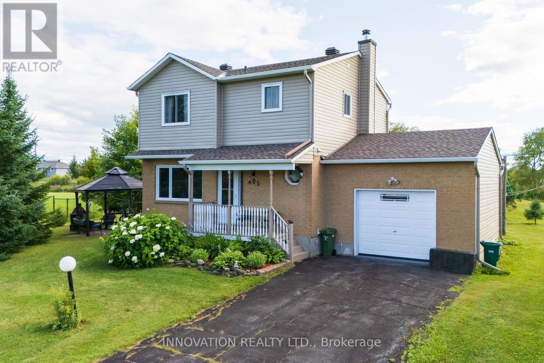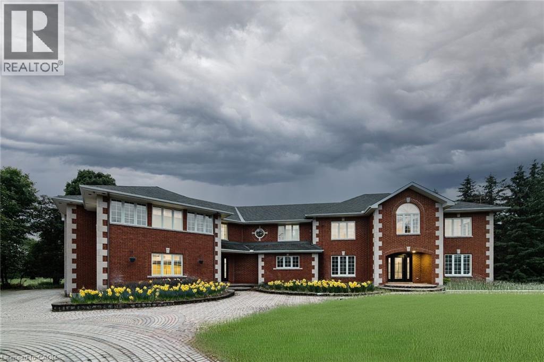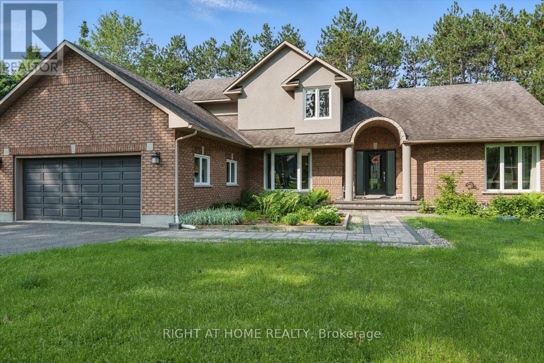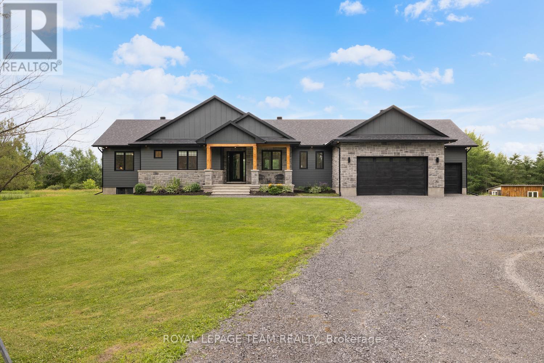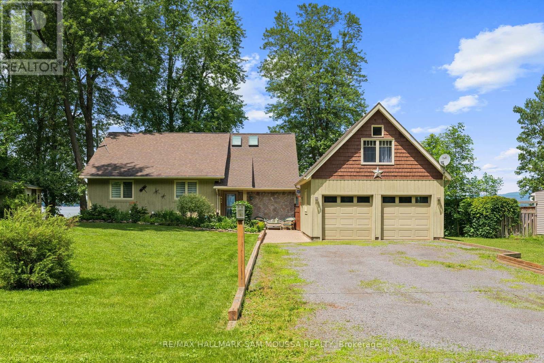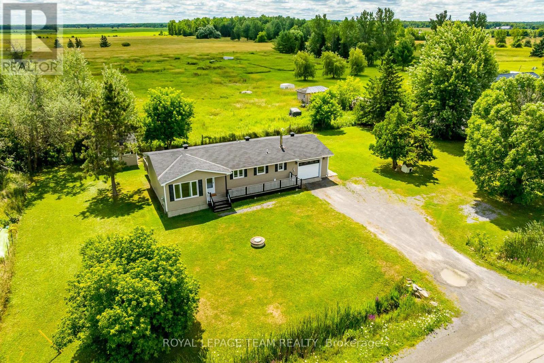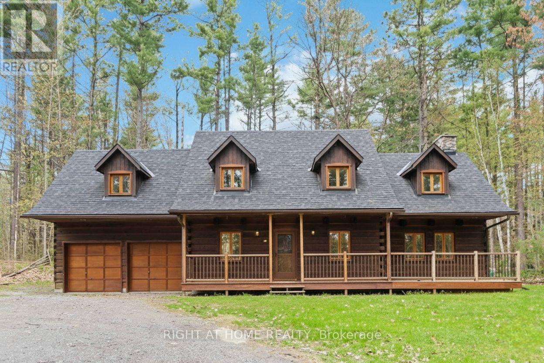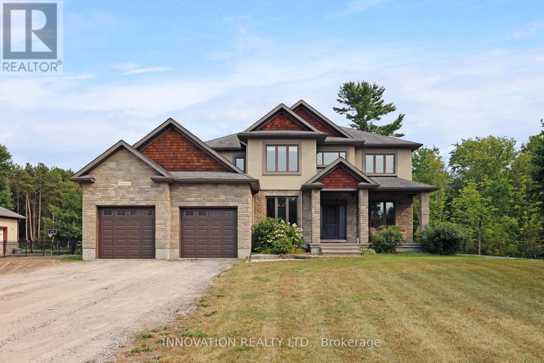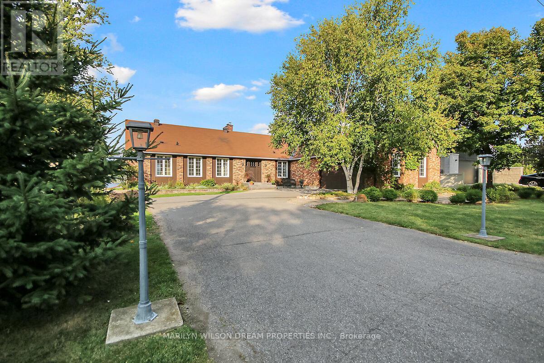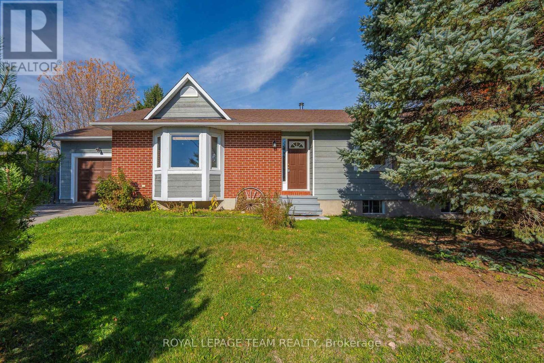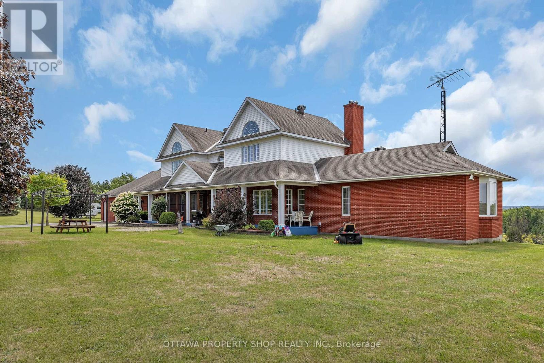Mirna Botros
613-600-2626108 Royal Troon Lane - $1,279,900
108 Royal Troon Lane - $1,279,900
108 Royal Troon Lane
$1,279,900
9304 - Dunrobin Shores
Ottawa, OntarioK0A1T0
3 beds
3 baths
12 parking
MLS#: X12426924Listed: about 2 months agoUpdated:27 days ago
Description
Welcome to this CUSTOM-finished, show-stopping BUNGALOW where luxury and lifestyle collide on a pristine 1-ACRE lot, just steps from the prestigious Eagle Creek Golf Club in beautiful Dunrobin - just 35 minutes from downtown Ottawa and 20 from Kanata. From the moment you arrive, you are greeted by the OVERSIZED DRIVEWAY and detached 2-car garage with a heated workshop. Inside the home, premium oak engineered hardwood and sleek marble-gloss tiles guide you through an OPEN-CONCEPT masterpiece. The kitchen is a chefs dream, featuring custom cabinetry with built-in lighting, a MASSIVE island perfect for gathering, a pot filler faucet for added convenience, and high-end stainless steel appliances. The dining area shines with a built-in hutch & bold ACCENT wall, while the living room stuns with CATHEDRAL ceilings, seamlessly flowing to a screened-in porch, ideal for entertaining or watching the game. Step onto the oversized COMPOSITE DECK, soak in the HOT TUB, and embrace outdoor living like never before. The main-level primary suite is a retreat of its own, boasting a SPA-INSPIRED 5-piece ensuite with heated marble flooring, a glass stand-up shower, a luxurious soaker tub, DUAL SINKS, and a walk-in closet. Another spacious bedroom and full bath complete this level. And yes, theres even your very own indoor GOLF SIMULATOR room. Practice year-round, rain or shine on this state of the art system. Downstairs, luxurious comfort continues - enjoy a FULLY FINISHED rec room with two distinct living areas, a dedicated exercise room, a third bedroom, and a full bath. This isnt just a home it's a lifestyle - and it's waiting for you. Every detail found at this property has been meticulously designed and thoughtfully crafted from doors & hardware to lighting, flooring, paint and cabinetry. 24 hour irrevocable on all offers. (id:58075)Details
Details for 108 Royal Troon Lane, Ottawa, Ontario- Property Type
- Single Family
- Building Type
- House
- Storeys
- 1
- Neighborhood
- 9304 - Dunrobin Shores
- Land Size
- 108 x 324 FT
- Year Built
- -
- Annual Property Taxes
- $5,100
- Parking Type
- Detached Garage, Garage
Inside
- Appliances
- Washer, Refrigerator, Water softener, Hot Tub, Dishwasher, Stove, Range, Dryer, Oven - Built-In, Garage door opener remote(s), Water Heater
- Rooms
- 10
- Bedrooms
- 3
- Bathrooms
- 3
- Fireplace
- -
- Fireplace Total
- -
- Basement
- Full
Building
- Architecture Style
- Bungalow
- Direction
- Cross Streets: Pine Valley Ct / Royal Troon Ln. ** Directions: From March Road, turn right to Dunrobin Road, right on Vance's Side Rd, left on Greenland Rd, left on Pine Valley Ct. and right on Royal Troon Ln.
- Type of Dwelling
- house
- Roof
- -
- Exterior
- Wood, Stone
- Foundation
- Concrete
- Flooring
- -
Land
- Sewer
- Septic System
- Lot Size
- 108 x 324 FT
- Zoning
- -
- Zoning Description
- -
Parking
- Features
- Detached Garage, Garage
- Total Parking
- 12
Utilities
- Cooling
- Central air conditioning
- Heating
- Forced air, Propane
- Water
- -
Feature Highlights
- Community
- -
- Lot Features
- Wooded area, Sump Pump
- Security
- -
- Pool
- -
- Waterfront
- -

