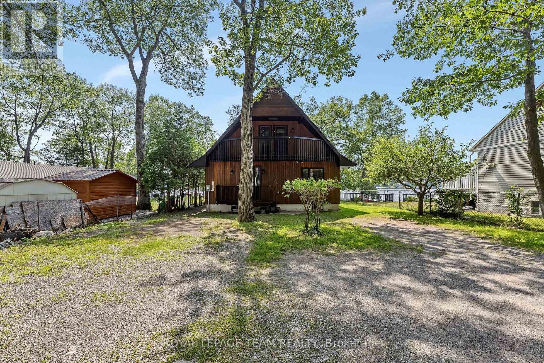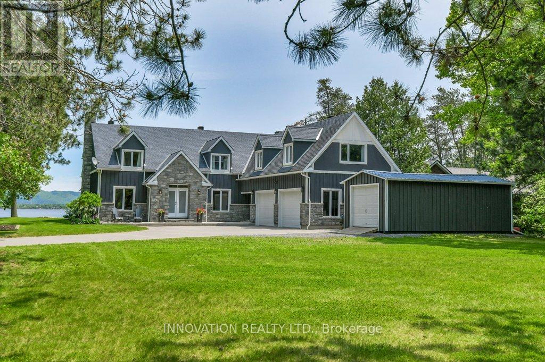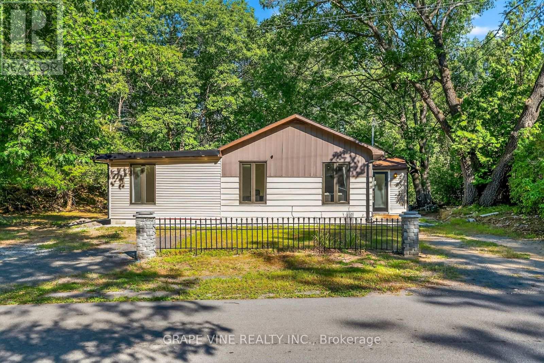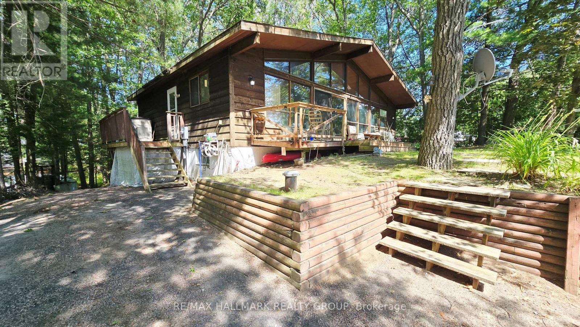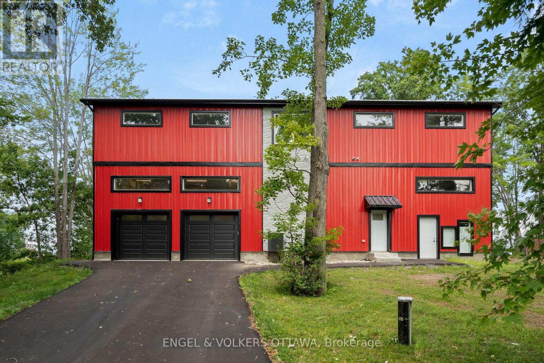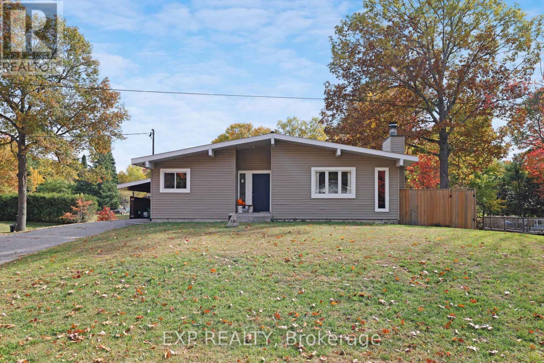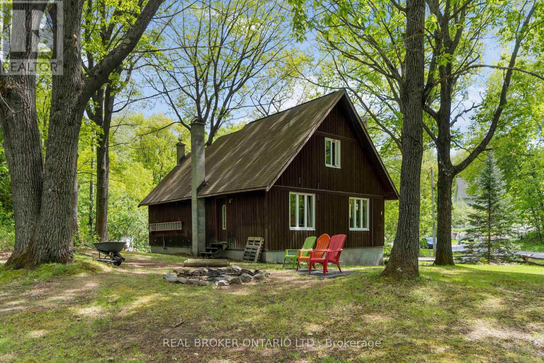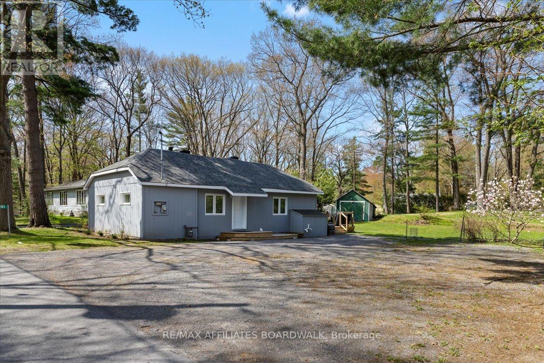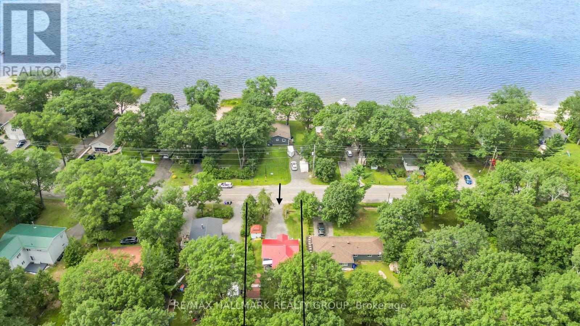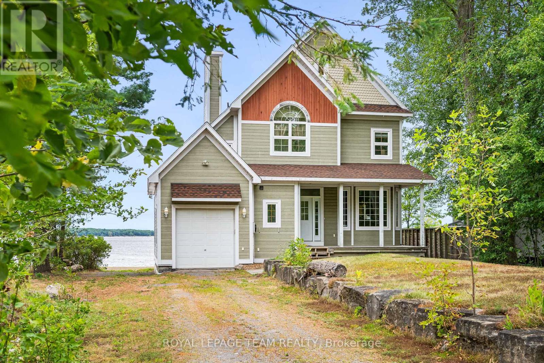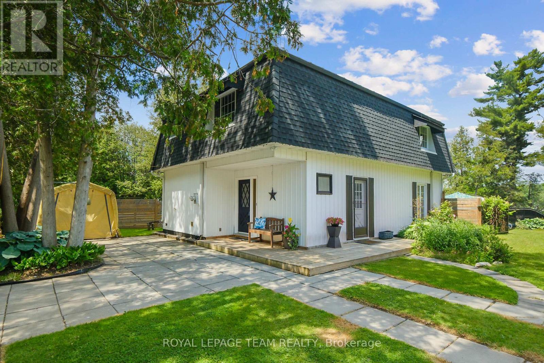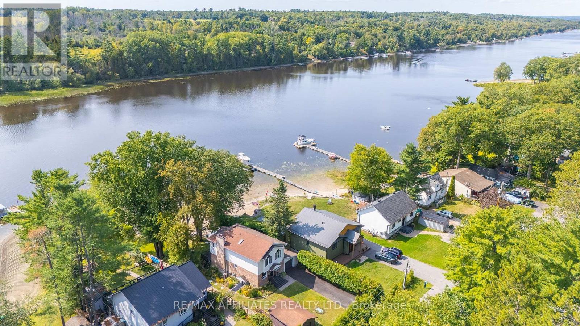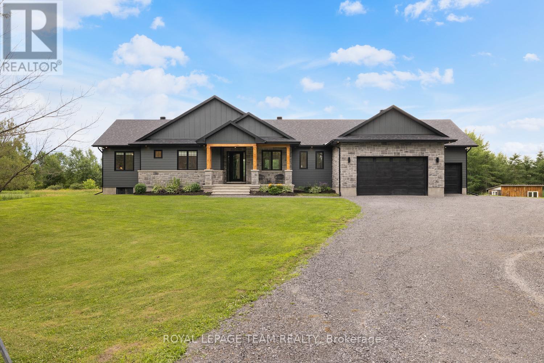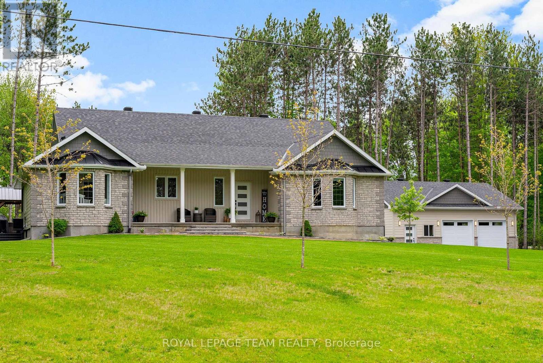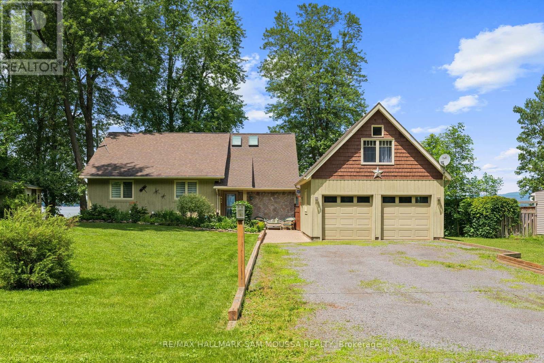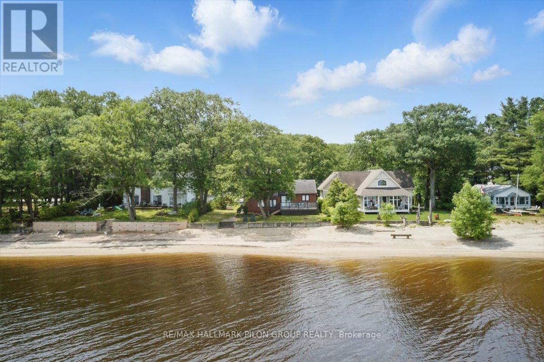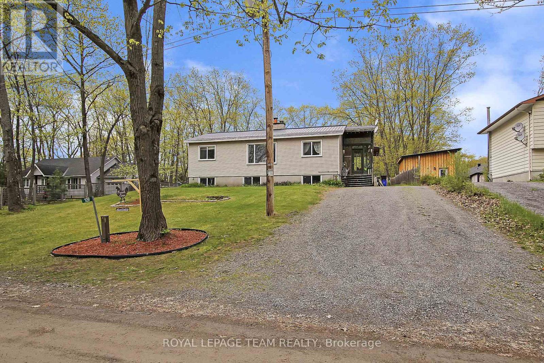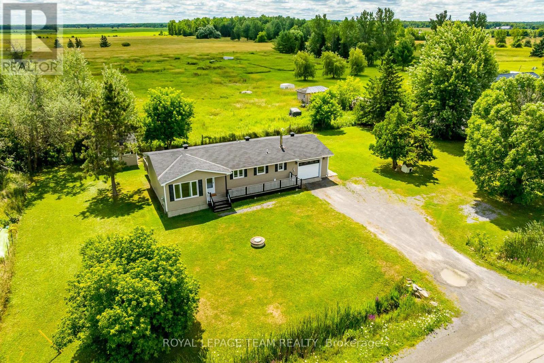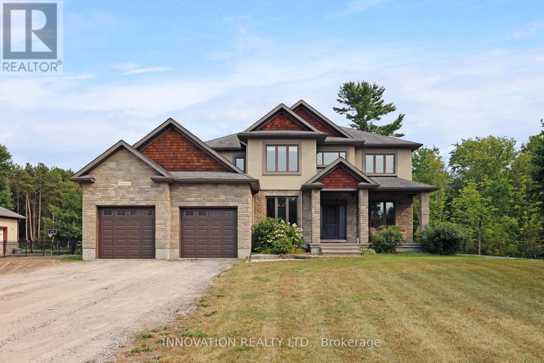Mirna Botros
613-600-2626101 Myrtle Lane - $759,900
101 Myrtle Lane - $759,900
101 Myrtle Lane
$759,900
9301 - Constance Bay
Ottawa, OntarioK0A3M0
4 beds
3 baths
6 parking
MLS#: X12446603Listed: about 1 month agoUpdated:22 days ago
Description
Meticulously maintained 4-bedroom + loft, 2.5-bath, 2-car garage log home is nestled in the sought-after community of Constance Bays Pineridge Estates. Set on a private 1.2-acre treed lot just a short walk to the public beach, this property combines cottage-style charm with modern conveniences, featuring natural gas heating and Bell Fibe high-speed internet. Inside, the main level boasts a spacious country kitchen with breakfast nook, a formal dining room perfect for entertaining, a convenient office nook, laundry with powder room, and an impressive great room anchored by a classic stone wood-burning fireplace with direct access to an oversized screened-in porch/sunroom. Upstairs, discover four generously sized bedrooms with a gas fireplace and two beautifully renovated full bathrooms. The fully finished basement offers even more living space with a large recreation room featuring a stunning stone fireplace, plus a versatile den. Outdoors, enjoy your own private oasis surrounded by towering pines, complete with a fire pit, BBQ area, storage shed, and endless room for family gatherings and outdoor fun. Whether you're seeking a peaceful retreat, a place to raise a family, or the perfect blend of country living with modern comfort. (id:58075)Details
Details for 101 Myrtle Lane, Ottawa, Ontario- Property Type
- Single Family
- Building Type
- House
- Storeys
- 2
- Neighborhood
- 9301 - Constance Bay
- Land Size
- 75.9 x 236.8 FT
- Year Built
- -
- Annual Property Taxes
- $3,660
- Parking Type
- Attached Garage, Garage
Inside
- Appliances
- Washer, Refrigerator, Dishwasher, Oven, Dryer, Cooktop, Hood Fan, Garage door opener remote(s), Water Heater
- Rooms
- 15
- Bedrooms
- 4
- Bathrooms
- 3
- Fireplace
- -
- Fireplace Total
- 3
- Basement
- Finished, Full
Building
- Architecture Style
- -
- Direction
- Cross Streets: Monty Dr. ** Directions: Dunrobin Rd to Constance Bay Rd, right on Monty Dr, left on Myrtle Lane.
- Type of Dwelling
- house
- Roof
- -
- Exterior
- Wood
- Foundation
- Concrete
- Flooring
- -
Land
- Sewer
- Septic System
- Lot Size
- 75.9 x 236.8 FT
- Zoning
- -
- Zoning Description
- -
Parking
- Features
- Attached Garage, Garage
- Total Parking
- 6
Utilities
- Cooling
- None
- Heating
- Forced air, Natural gas
- Water
- -
Feature Highlights
- Community
- -
- Lot Features
- -
- Security
- -
- Pool
- -
- Waterfront
- -
