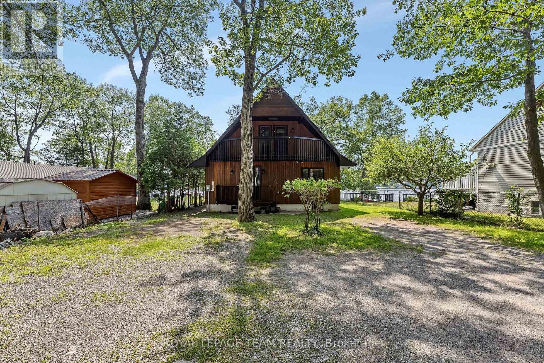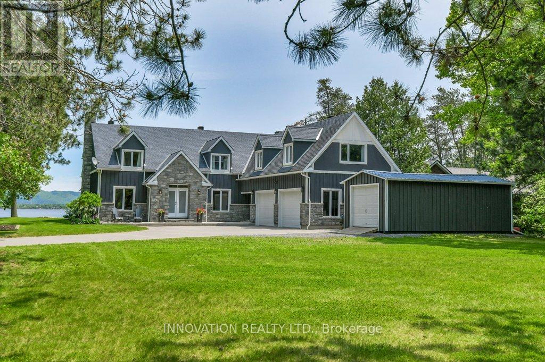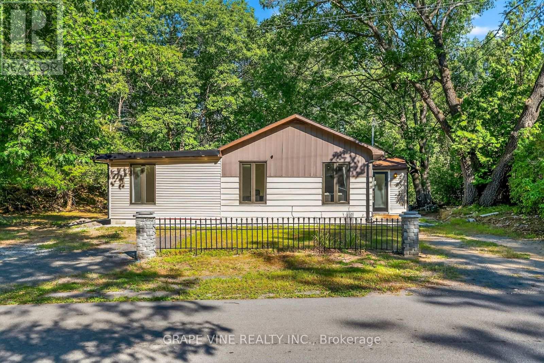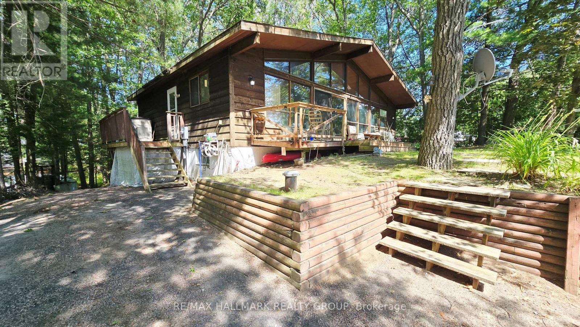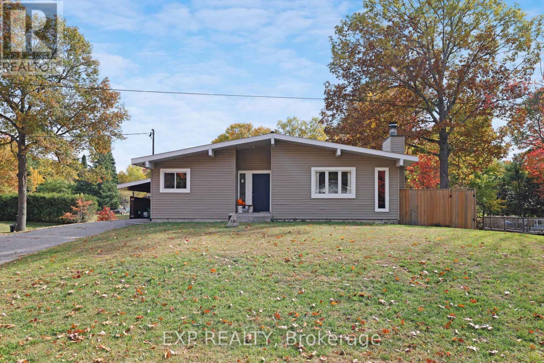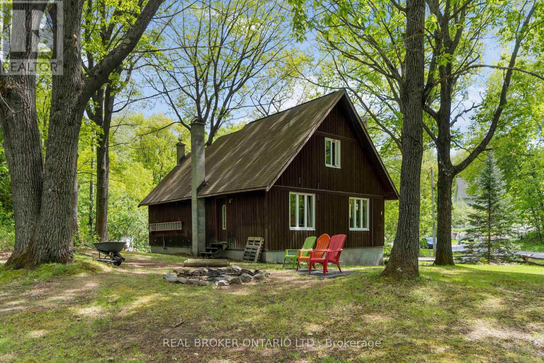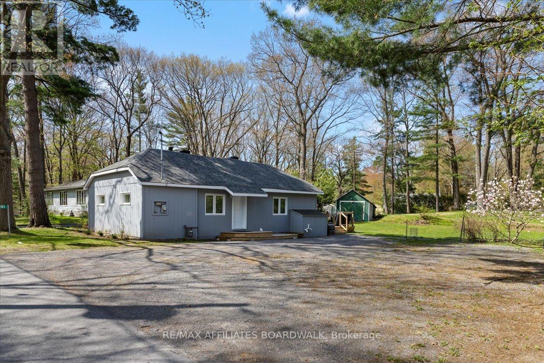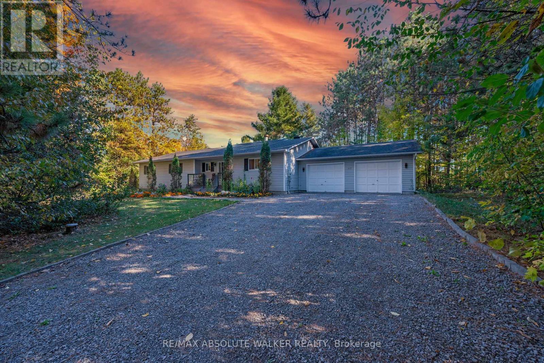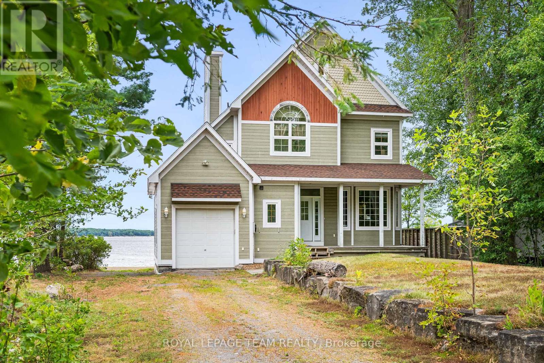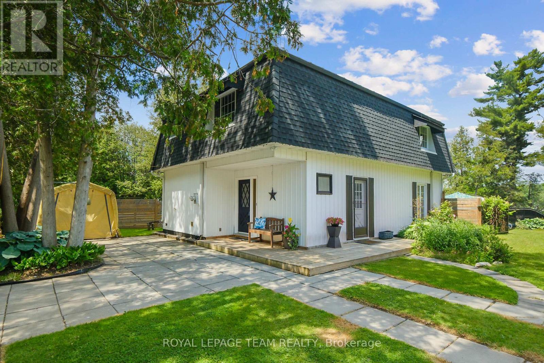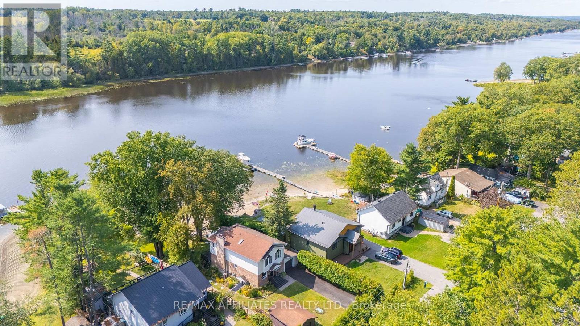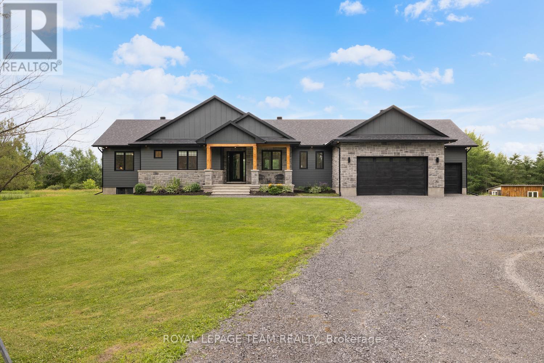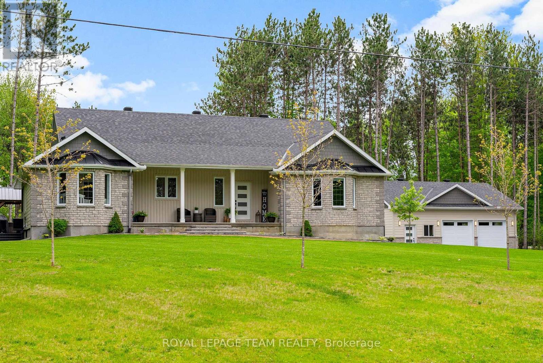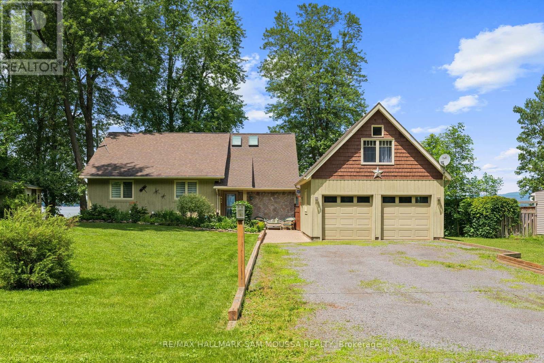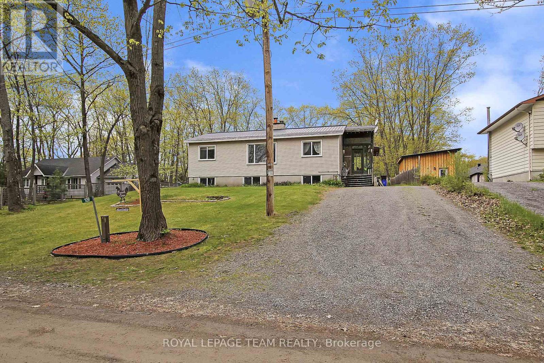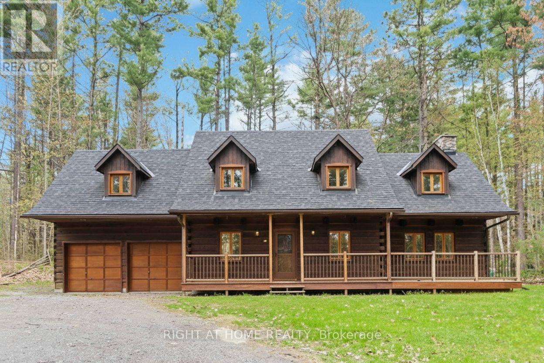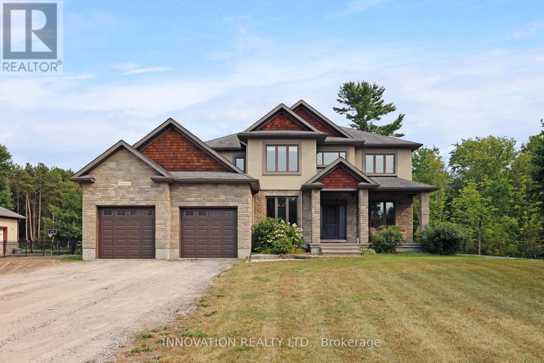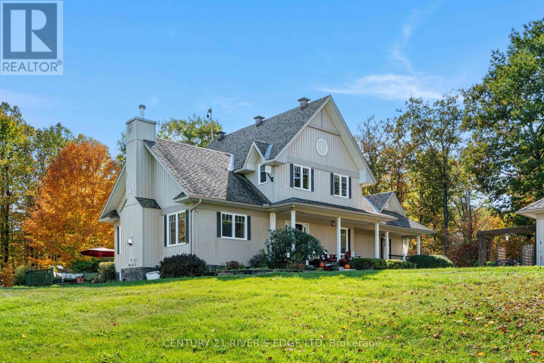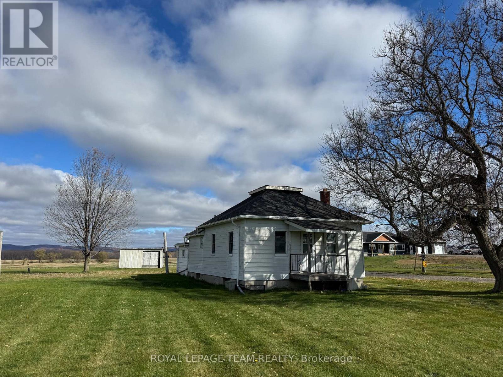Mirna Botros
613-600-26261234 Kinburn Side Road - $569,900
1234 Kinburn Side Road - $569,900
1234 Kinburn Side Road
$569,900
9303 - Dunrobin
Ottawa, OntarioK0A3M0
3 beds
2 baths
9 parking
MLS#: X12435423Listed: about 2 months agoUpdated:15 days ago
Description
OPEN HOUSE NOV. 2ND-2:00PM-4:00PM. Priced to Sell in Woodlawn! Detached bungalow featuring 3-bed, 2-bath and oversized single garage on a private 0.5-acre lot featuring tranquil views of the Gatineau Hills & farmland. Main level offers hardwood flooring, spacious eat-in kitchen with oak cabinetry, 2 bedrooms including a primary with deck access, full bath, & laundry/mudroom with garage & yard entry. Finished basement offers in-law suite potential with 3rd bedroom, ensuite, large rec room & oversized wet bar. Extensively updated (roof, windows, doors, kitchen & baths 2013; propane furnace 2012), plus 200-amp service, generator panel, owned HWT, water treatment system & upgraded insulation with added rigid insulation to all exterior walls and new siding, along with additional attic insulation . Oversized garage with side/backyard access + large matching shed built in 2013. Relax on the front porch or back deck & enjoy peaceful country living just minutes to city amenities. (id:58075)Details
Details for 1234 Kinburn Side Road, Ottawa, Ontario- Property Type
- Single Family
- Building Type
- House
- Storeys
- 1
- Neighborhood
- 9303 - Dunrobin
- Land Size
- 195 x 108 FT
- Year Built
- -
- Annual Property Taxes
- $2,520
- Parking Type
- Attached Garage, Garage, RV
Inside
- Appliances
- Washer, Refrigerator, Water purifier, Water softener, Dishwasher, Stove, Dryer, Microwave, Water Treatment, Blinds, Garage door opener, Garage door opener remote(s), Water Heater
- Rooms
- 11
- Bedrooms
- 3
- Bathrooms
- 2
- Fireplace
- -
- Fireplace Total
- -
- Basement
- Finished, Full
Building
- Architecture Style
- Bungalow
- Direction
- Cross Streets: DUNROBIN & KINBURN SIDE. ** Directions: Dunrobin to Kinburn Side Rd.
- Type of Dwelling
- house
- Roof
- -
- Exterior
- Vinyl siding
- Foundation
- Poured Concrete
- Flooring
- -
Land
- Sewer
- Septic System
- Lot Size
- 195 x 108 FT
- Zoning
- -
- Zoning Description
- -
Parking
- Features
- Attached Garage, Garage, RV
- Total Parking
- 9
Utilities
- Cooling
- None
- Heating
- Forced air, Propane
- Water
- -
Feature Highlights
- Community
- -
- Lot Features
- Flat site, Lane, Sump Pump
- Security
- -
- Pool
- -
- Waterfront
- -
