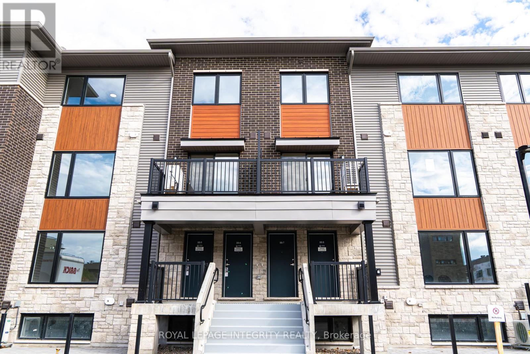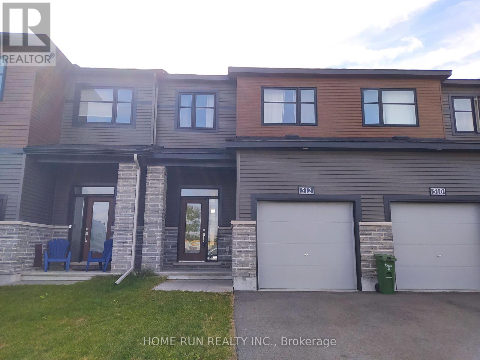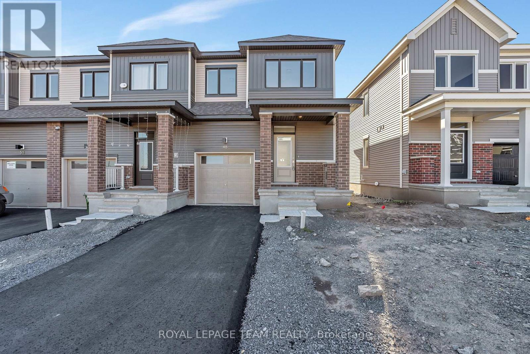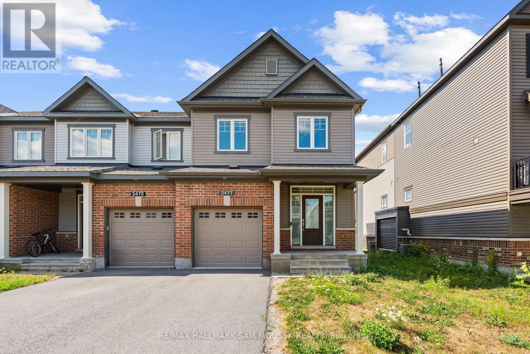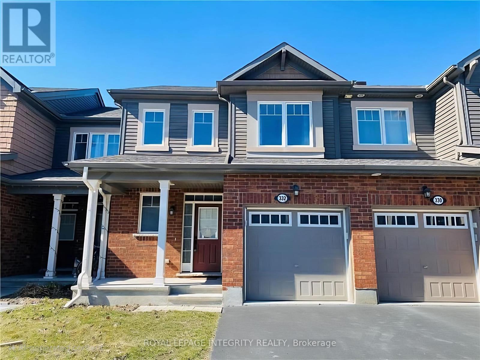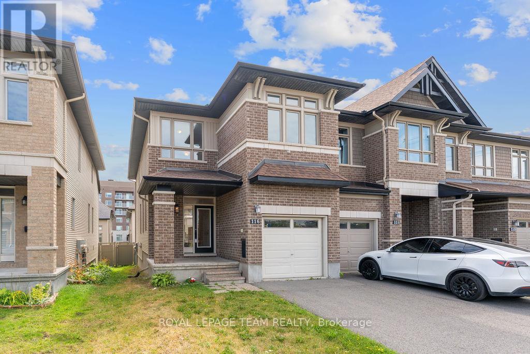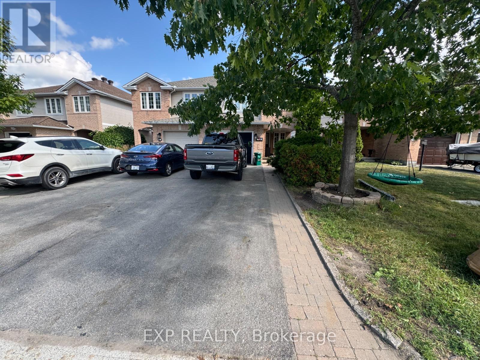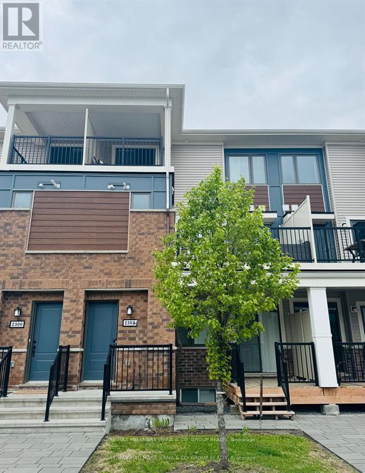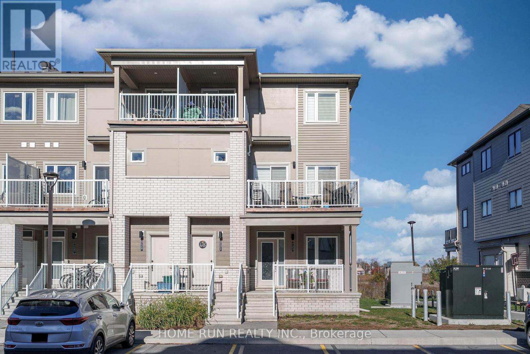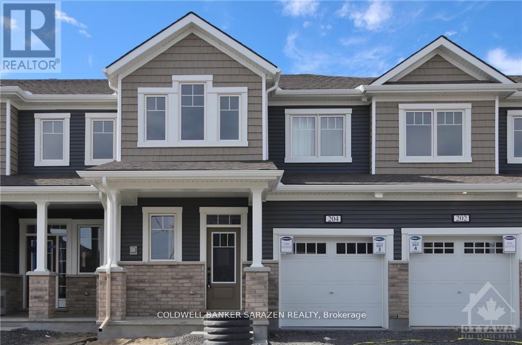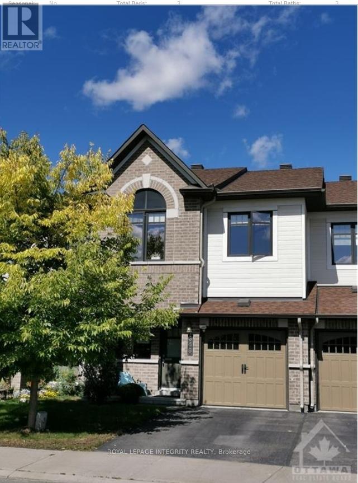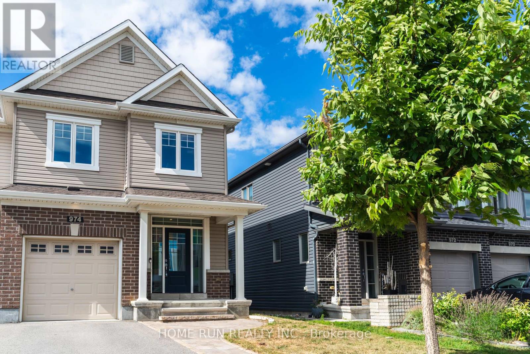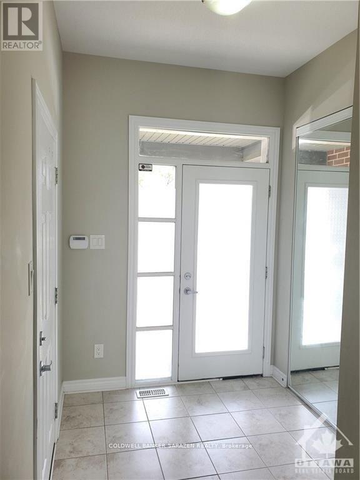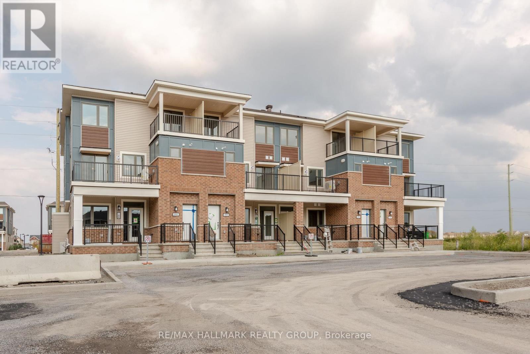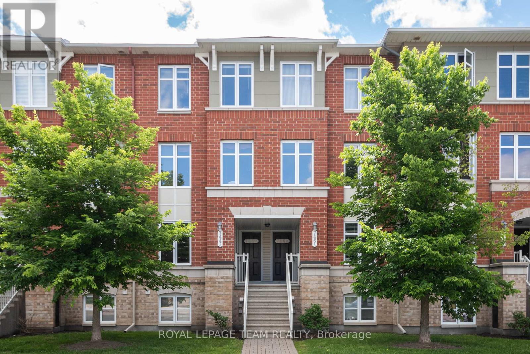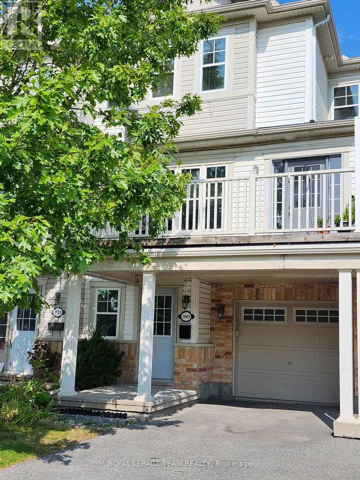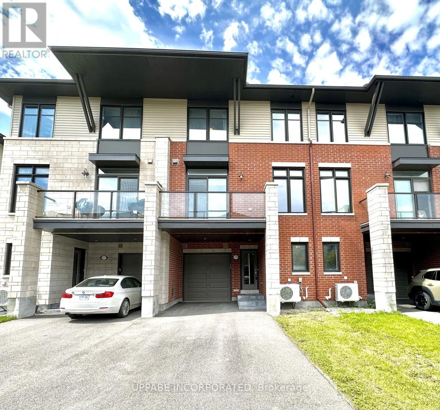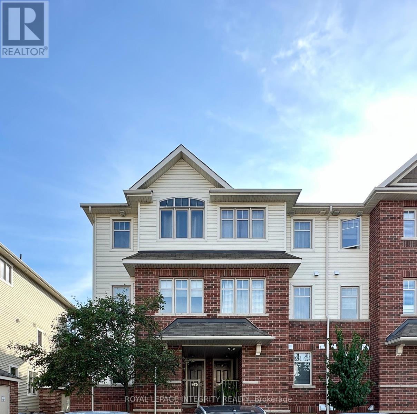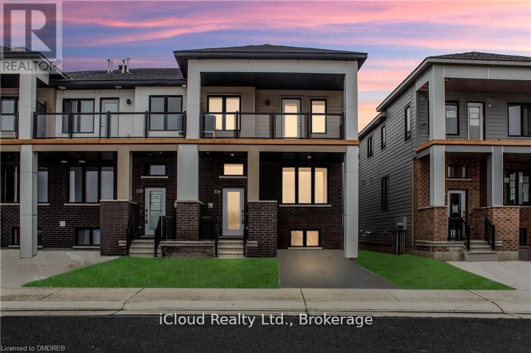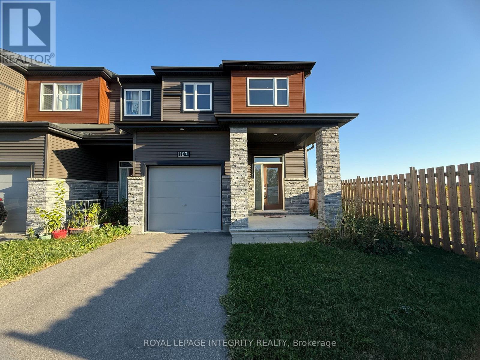Mirna Botros
613-600-262675 Aura Avenue - $2,500
75 Aura Avenue - $2,500
75 Aura Avenue
$2,500
7704 - Barrhaven - Heritage Park
Ottawa, OntarioK2J6R8
3 beds
3 baths
3 parking
MLS#: X12442151Listed: about 2 months agoUpdated:5 days ago
Description
Welcome to this beautifully designed Minto Haven townhome with a total of 1768 sqft living space , located in the neighbourhood of Harmony, Barrhaven. Featuring 3 spacious bedrooms, 2.5 bathrooms, and an open-concept main floor, this home is perfect for growing families or professionals.The main level offers a bright and airy living space, with large windows that flood the home with natural light. The chef-inspired kitchen is equipped with upgraded cherry cabinetry, Quartz counters, stainless steel appliances and breakfast bar with sliding doors leading to the fenced backyard.Upstairs, youll find a private primary suite with a walk-in closet and spa like ensuite, along with two additional good size bedrooms and a full bath. The finished lower-level family room provides the perfect place for recreation place or home office. Just steps to the schools, parks, shopping, and transit.Available from Nov 1st ! Dont miss this gem. Requirements: rental application, proof of income or letter of employment, full credit score report and ID with offer. No pets. No smoke. (id:58075)Details
Details for 75 Aura Avenue, Ottawa, Ontario- Property Type
- Single Family
- Building Type
- Row Townhouse
- Storeys
- 2
- Neighborhood
- 7704 - Barrhaven - Heritage Park
- Land Size
- 20.3 x 95.1 FT
- Year Built
- -
- Annual Property Taxes
- -
- Parking Type
- Attached Garage, Garage
Inside
- Appliances
- Refrigerator, Dishwasher, Stove, Microwave, Hood Fan
- Rooms
- 6
- Bedrooms
- 3
- Bathrooms
- 3
- Fireplace
- -
- Fireplace Total
- -
- Basement
- Finished, Full
Building
- Architecture Style
- -
- Direction
- Cross Streets: From Strandherd, turn onto Liebe Terr, then right on Aura Avenue. Home will be on the left. ** Directions: From Strandherd, turn onto Liebe Terr, then right on Aura Avenue.
- Type of Dwelling
- row_townhouse
- Roof
- -
- Exterior
- Brick, Vinyl siding
- Foundation
- Block
- Flooring
- -
Land
- Sewer
- Sanitary sewer
- Lot Size
- 20.3 x 95.1 FT
- Zoning
- -
- Zoning Description
- -
Parking
- Features
- Attached Garage, Garage
- Total Parking
- 3
Utilities
- Cooling
- Central air conditioning
- Heating
- Forced air, Natural gas
- Water
- Municipal water
Feature Highlights
- Community
- -
- Lot Features
- -
- Security
- -
- Pool
- -
- Waterfront
- -
