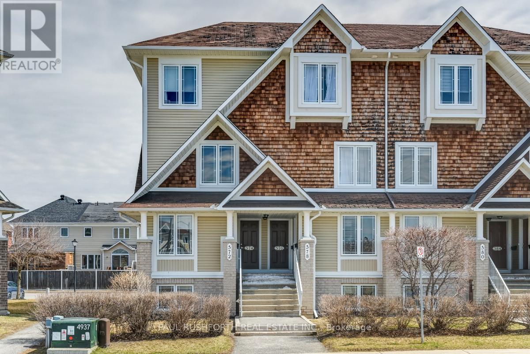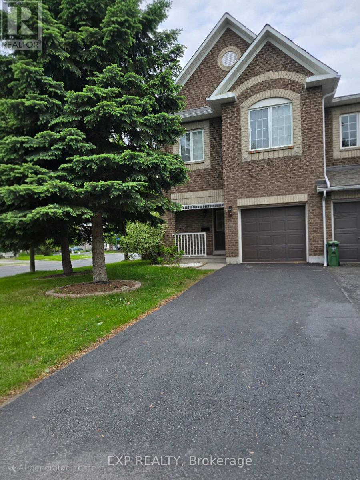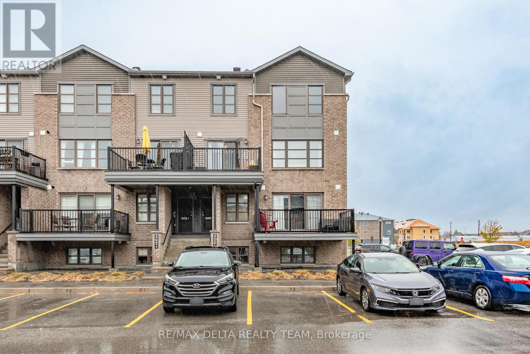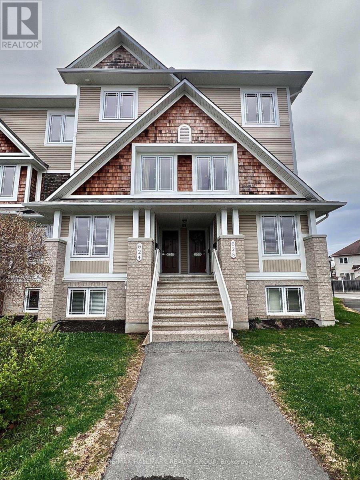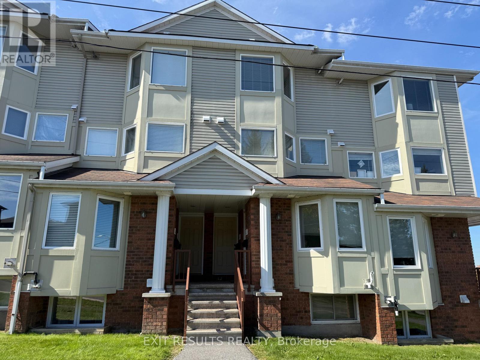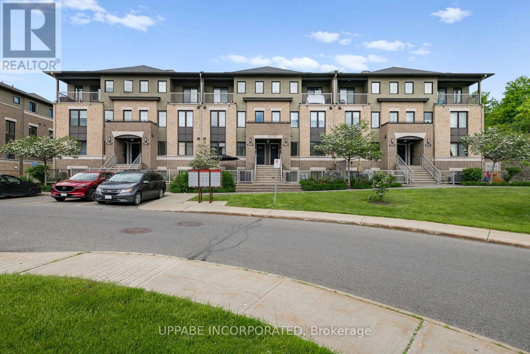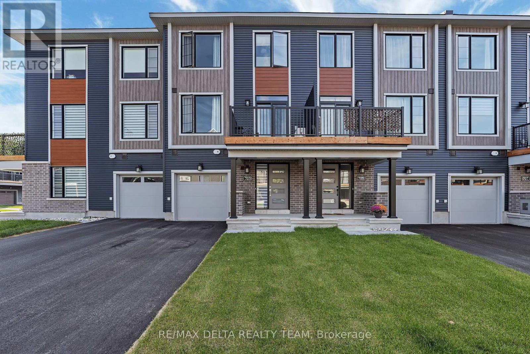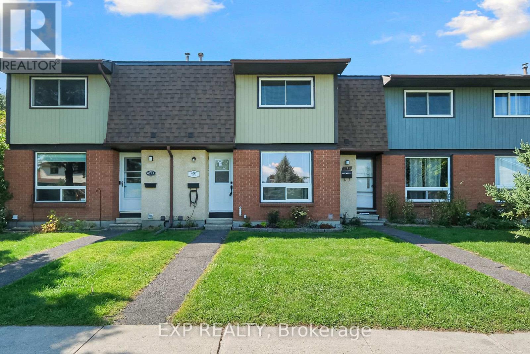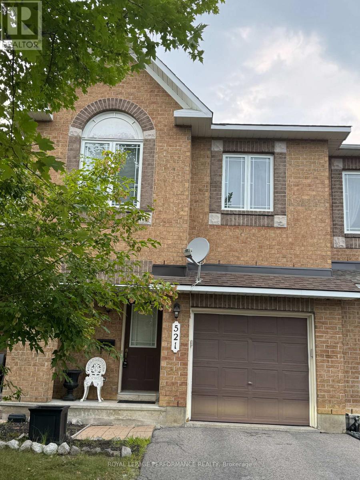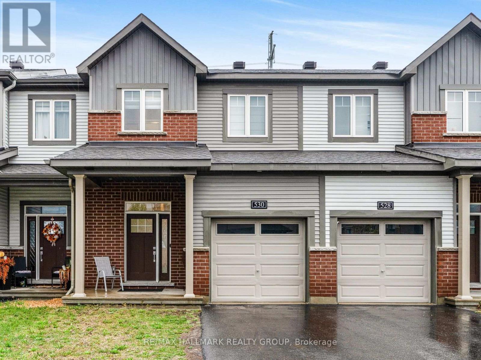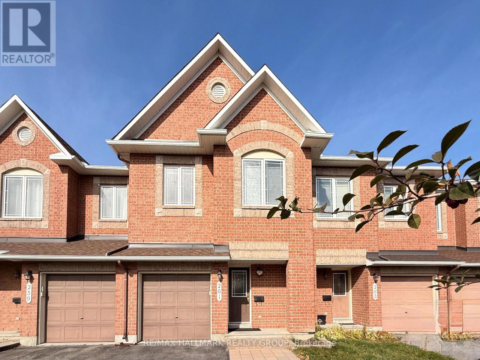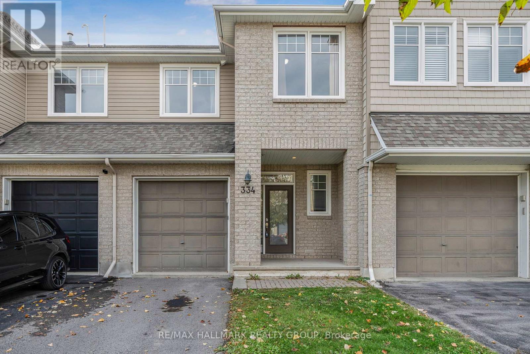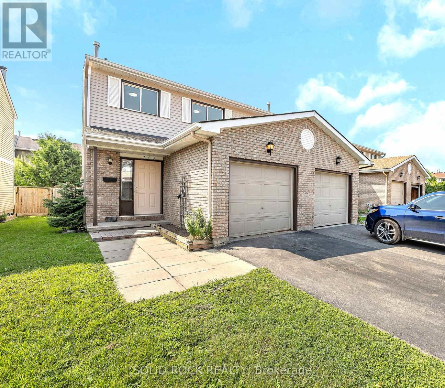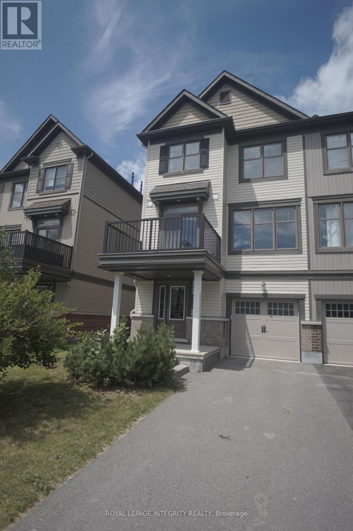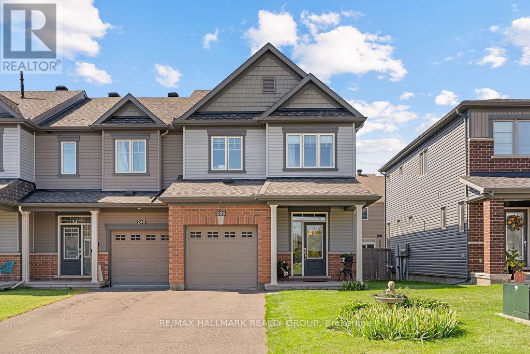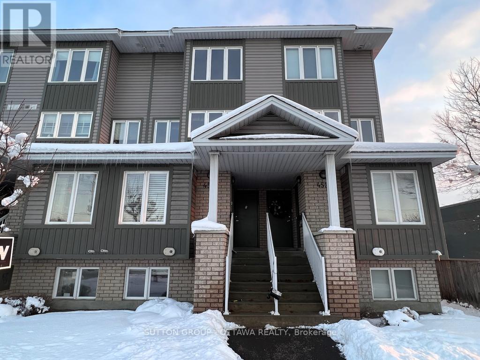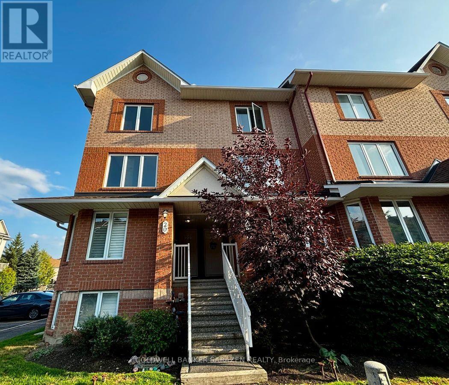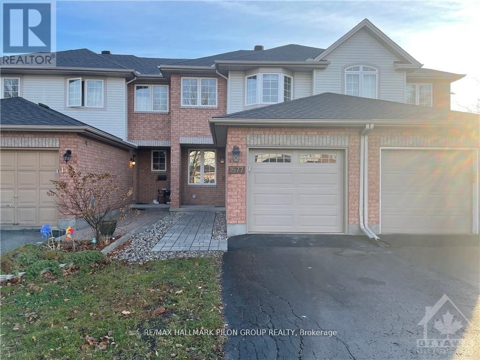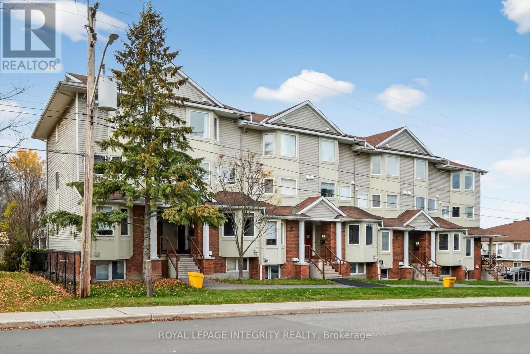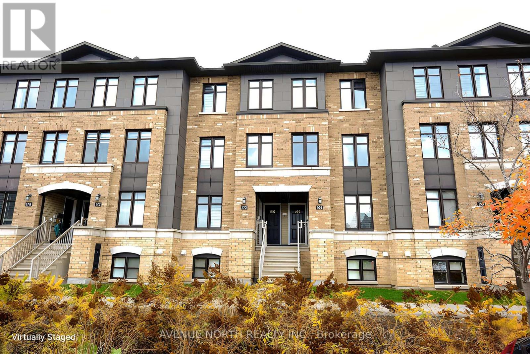Mirna Botros
613-600-2626172 Parkrose Private - $2,650
172 Parkrose Private - $2,650
172 Parkrose Private
$2,650
1101 - Chatelaine Village
Ottawa, OntarioK4A0N8
3 beds
3 baths
2 parking
MLS#: X12479954Listed: 25 days agoUpdated:1 day ago
Description
Welcome to 172 Parkrose Private, a freshly renovated and luxurious 3-bedroom, 2.5-bathroom townhouse offering an exceptional blend of comfort, style, and convenience. Situated in a serene setting with no rear neighbors, this home features lofty ceilings, oversized vinyl windows, and a sophisticated mix of hardwood, ceramic tile, and wall-to-wall carpet flooring throughout.The spacious kitchen is perfect for entertaining, elegant finishes, and a convenient breakfast bar. The open-concept living and dining area is warm and inviting, highlighted by a cozy gas fireplace. On the mid-level, you'll find a versatile loft or bedroom with soaring ceilings, while the primary suite includes a private ensuite bathroom and a walk-in closet.Convenience continues with second-level laundry and an open staircase that creates a bright, connected flow between levels. The fully finished walk-out lower level expands the living space with a comfortable family or recreation room, opening to a tranquil backyard oasis ideal for relaxing or entertaining.Within walking distance of the future light rail station, scenic bike paths, the Ottawa River, and nearby beaches.Schedule your private showing today and experience the perfect combination of luxury, functionality. (id:58075)Details
Details for 172 Parkrose Private, Ottawa, Ontario- Property Type
- Single Family
- Building Type
- Row Townhouse
- Storeys
- 2
- Neighborhood
- 1101 - Chatelaine Village
- Land Size
- 20.3 x 96.9 FT
- Year Built
- -
- Annual Property Taxes
- -
- Parking Type
- Attached Garage, Garage
Inside
- Appliances
- Washer, Refrigerator, Dishwasher, Stove, Range, Dryer, Microwave
- Rooms
- 7
- Bedrooms
- 3
- Bathrooms
- 3
- Fireplace
- -
- Fireplace Total
- -
- Basement
- Walk out, N/A
Building
- Architecture Style
- -
- Direction
- Cross Streets: Jeanne D'Arc and Parkrose Pvt. ** Directions: Highway 174 to Tenth Line, go North, right onto Jeanne D'Arc and right onto Parkrose.
- Type of Dwelling
- row_townhouse
- Roof
- -
- Exterior
- Brick, Vinyl siding
- Foundation
- Poured Concrete
- Flooring
- -
Land
- Sewer
- Sanitary sewer
- Lot Size
- 20.3 x 96.9 FT
- Zoning
- -
- Zoning Description
- -
Parking
- Features
- Attached Garage, Garage
- Total Parking
- 2
Utilities
- Cooling
- Central air conditioning
- Heating
- Forced air, Natural gas
- Water
- Municipal water
Feature Highlights
- Community
- -
- Lot Features
- In suite Laundry
- Security
- -
- Pool
- -
- Waterfront
- -
