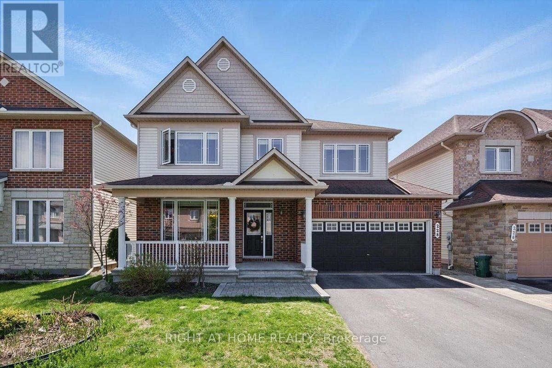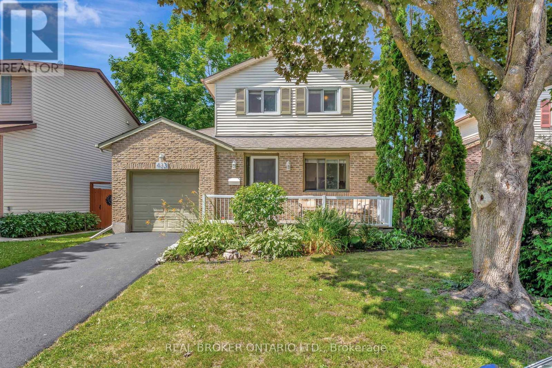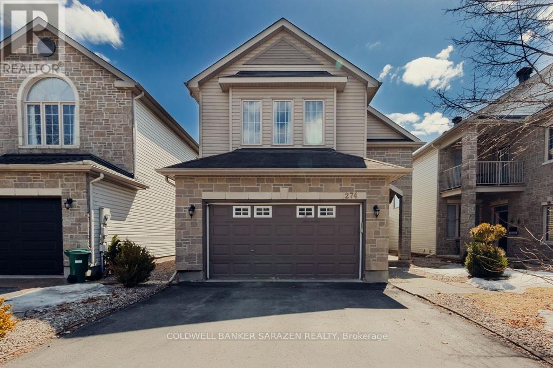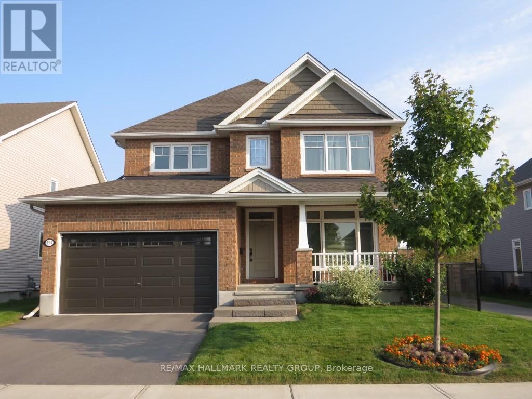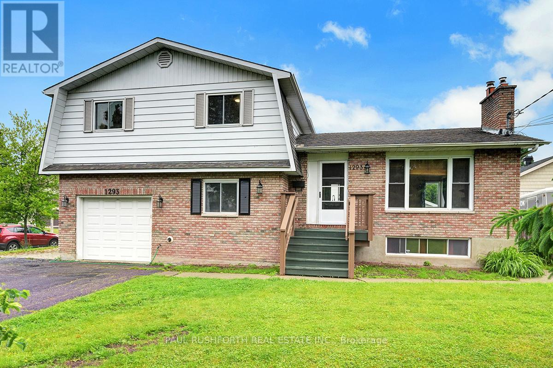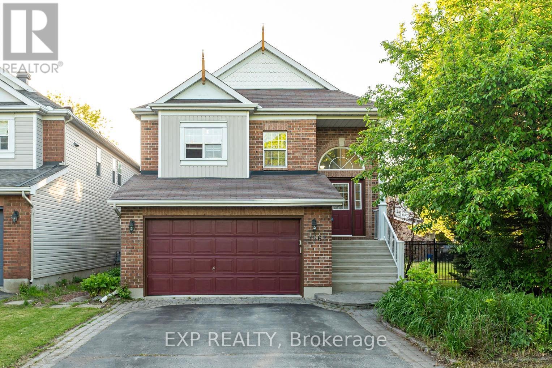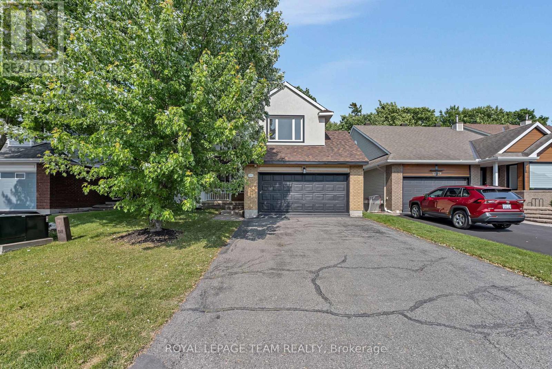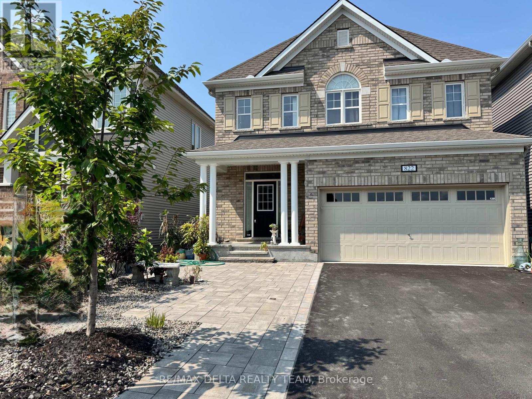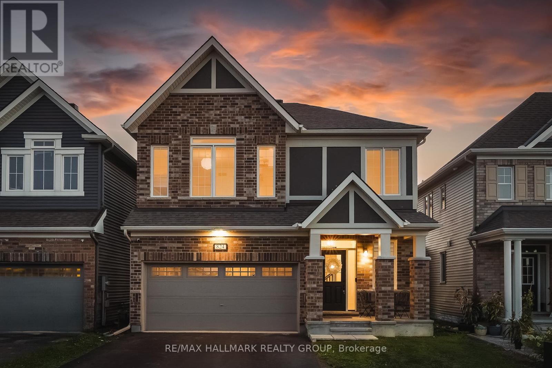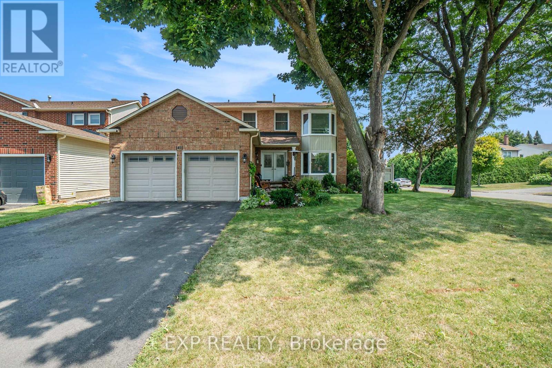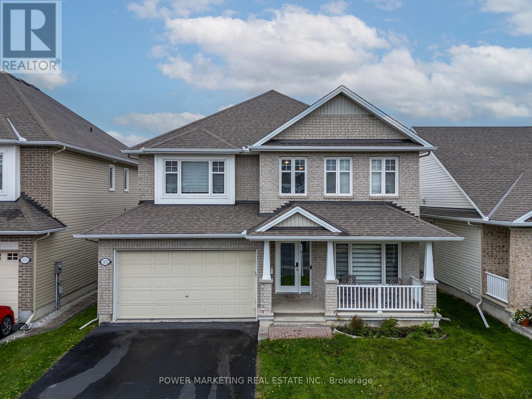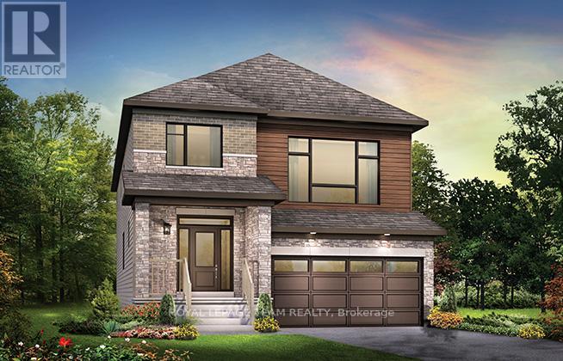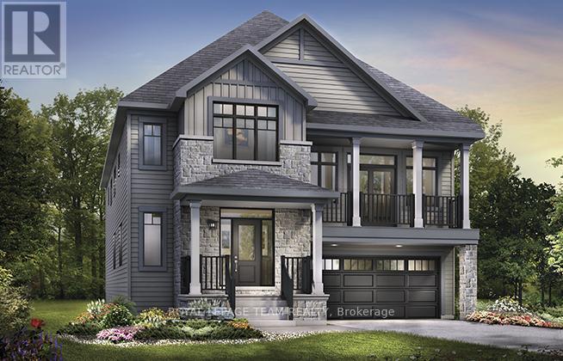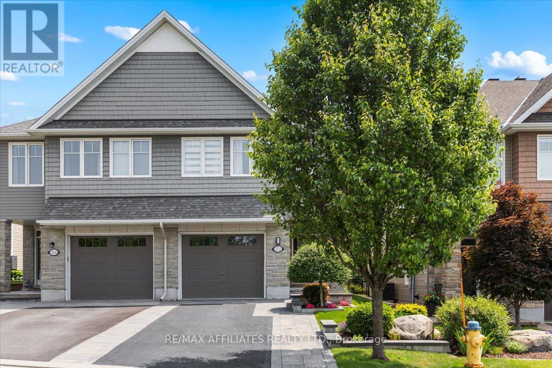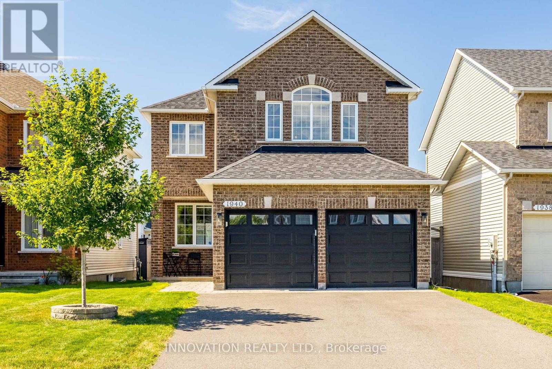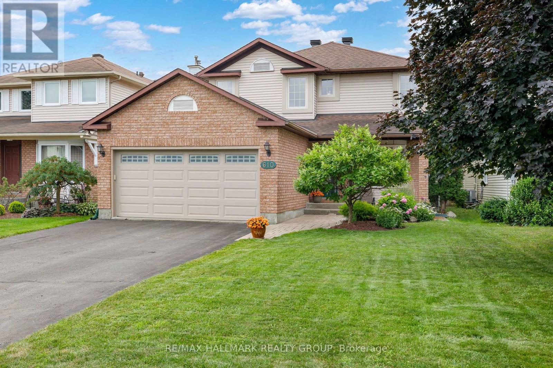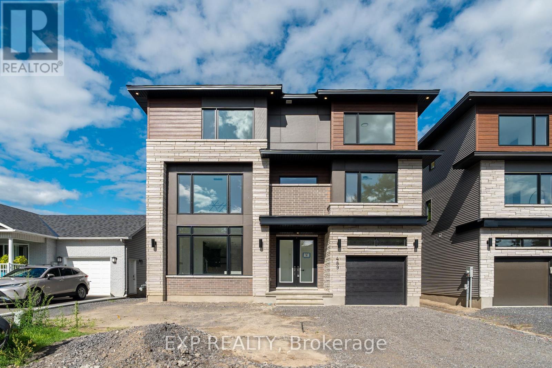Mirna Botros
613-600-26262103 Gardenway Drive - $730,000
2103 Gardenway Drive - $730,000
2103 Gardenway Drive
$730,000
1106 - Fallingbrook/Gardenway South
Ottawa, OntarioK4A3K2
4 beds
3 baths
4 parking
MLS#: X12316089Listed: 3 days agoUpdated:2 days ago
Description
Welcome to this beautifully maintained 2-storey home with a double car garage, ideally situated in the sought-after, family-friendly community of Fallingbrook. Offering an inviting open-concept layout, this home features 4 spacious bedrooms upstairs and 2 versatile bonus rooms in the fully finished basement. The main floor showcases gleaming hardwood floors throughout, with two distinct living areas separated by a charming double-sided fireplace, perfect for cozy evenings. A formal dining area sets the stage for memorable family meals, while the sun-filled kitchen offers lovely views of the private backyard ideal for morning coffee or entertaining guests. Upstairs, the large primary suite impresses with a generous walk-in closet and a luxurious 4-piece ensuite complete with a relaxing soaker tub. Three additional well-proportioned bedrooms complete the upper level. The fully finished basement, updated with stylish vinyl plank flooring in 2022, provides flexible space for a home office, gym, or playroom. Located in the heart of Orleans, you're just minutes from top-rated schools, parks, shops, and restaurants everything your family needs is right at your doorstep. (id:58075)Details
Details for 2103 Gardenway Drive, Ottawa, Ontario- Property Type
- Single Family
- Building Type
- House
- Storeys
- 2
- Neighborhood
- 1106 - Fallingbrook/Gardenway South
- Land Size
- 34.4 x 107 FT
- Year Built
- -
- Annual Property Taxes
- $4,311
- Parking Type
- Attached Garage, Garage
Inside
- Appliances
- Refrigerator, Dishwasher, Stove
- Rooms
- 15
- Bedrooms
- 4
- Bathrooms
- 3
- Fireplace
- -
- Fireplace Total
- -
- Basement
- Finished, N/A
Building
- Architecture Style
- -
- Direction
- 417 East to 10th Line, left to 2nd Charlemagne Blvd, right to Orchardview Ave, then left to Gardenway; OR InnesRoad east, left to Orchardview Ave, right to Gardenway Drive.
- Type of Dwelling
- house
- Roof
- -
- Exterior
- Brick
- Foundation
- Concrete
- Flooring
- -
Land
- Sewer
- Sanitary sewer
- Lot Size
- 34.4 x 107 FT
- Zoning
- -
- Zoning Description
- R1V[686]
Parking
- Features
- Attached Garage, Garage
- Total Parking
- 4
Utilities
- Cooling
- Central air conditioning
- Heating
- Forced air, Natural gas
- Water
- Municipal water
Feature Highlights
- Community
- -
- Lot Features
- -
- Security
- -
- Pool
- -
- Waterfront
- -

