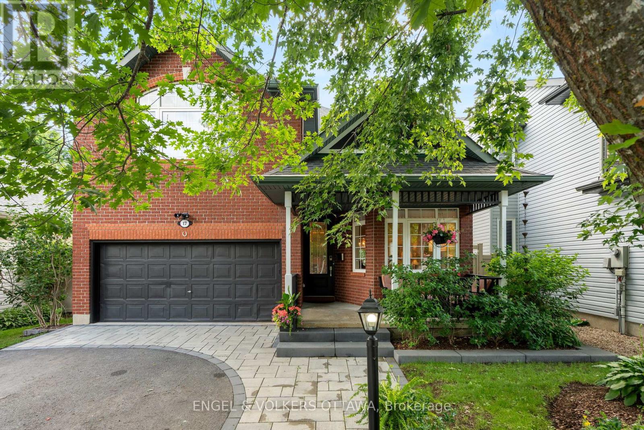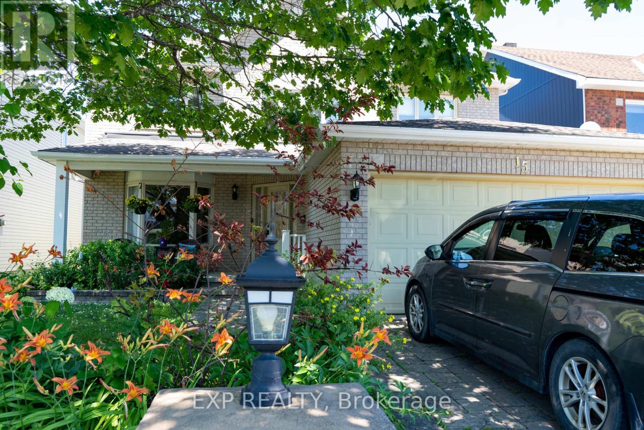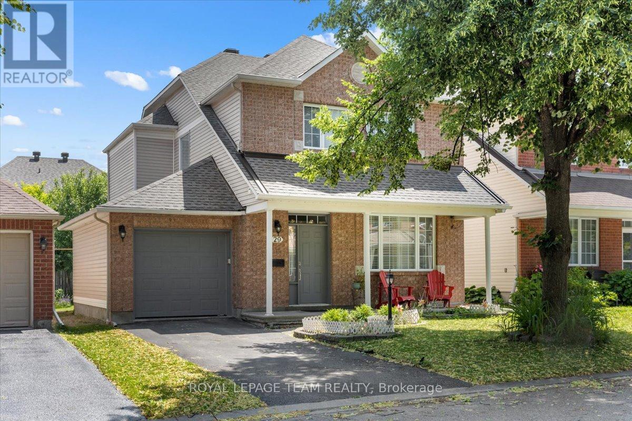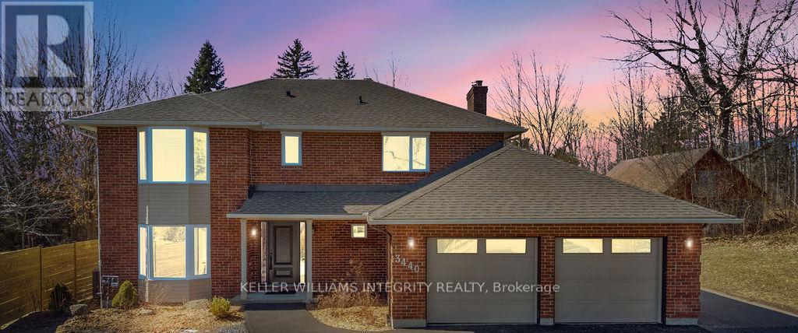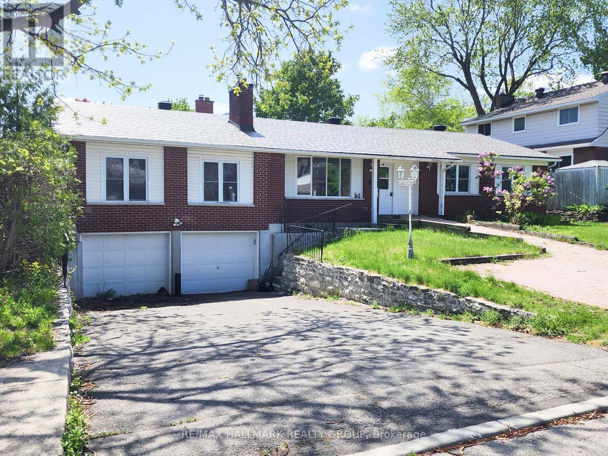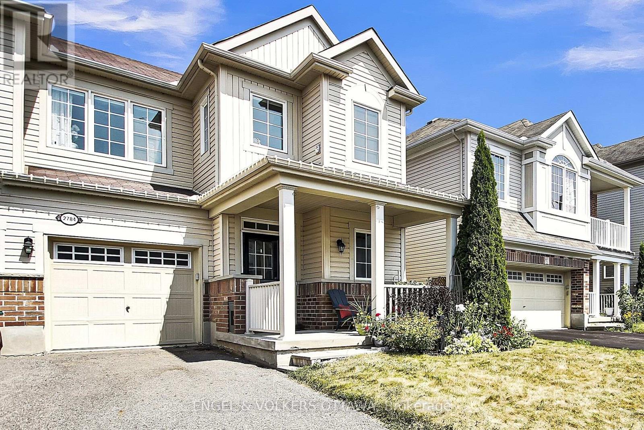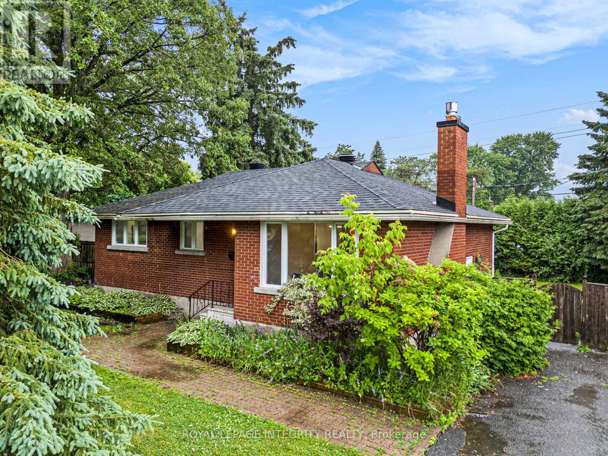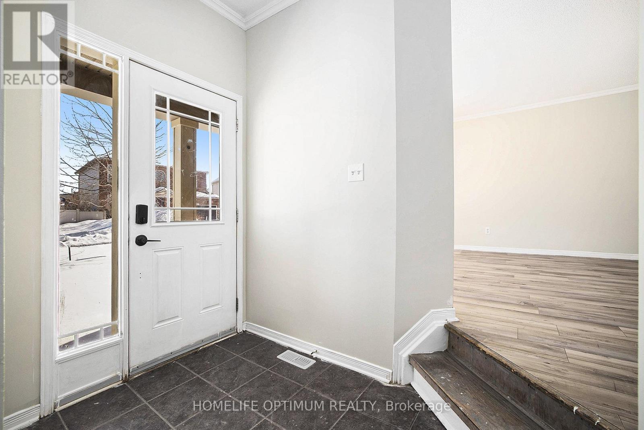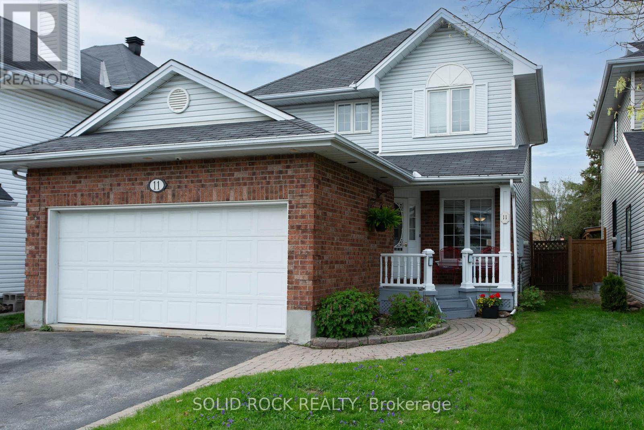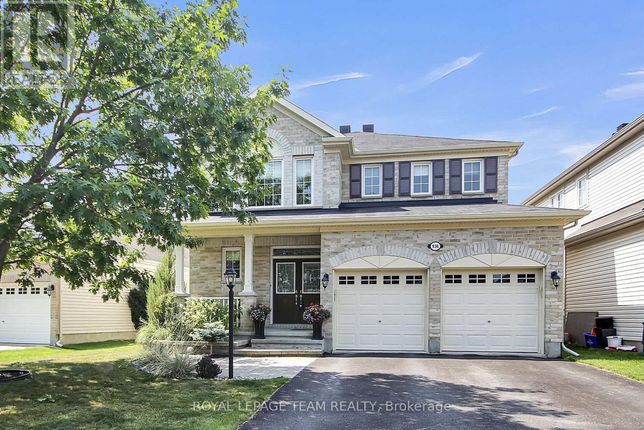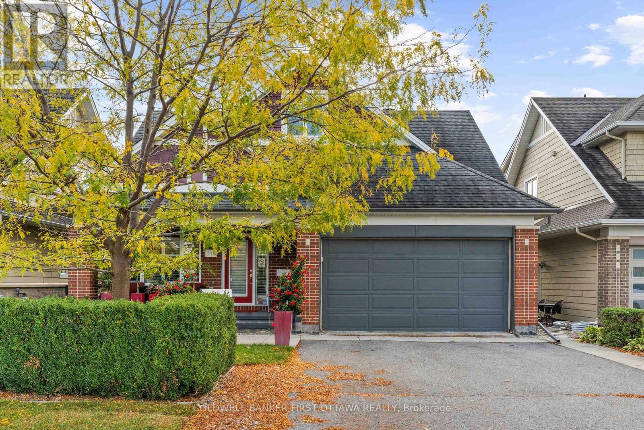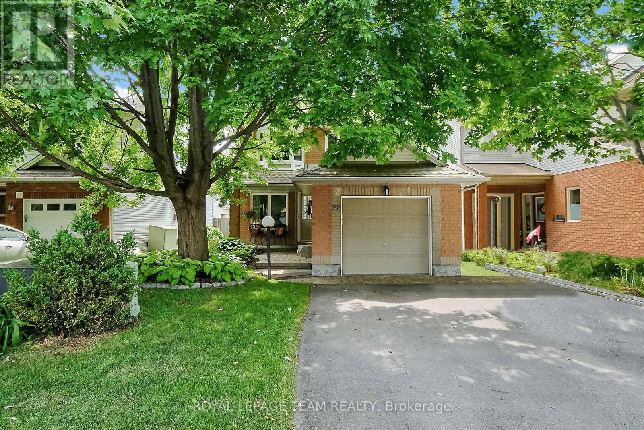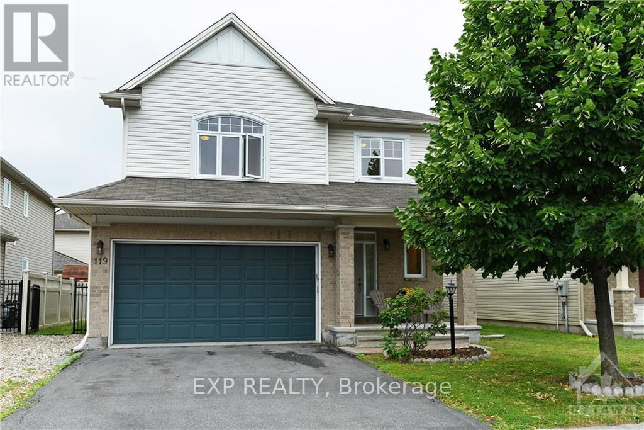Mirna Botros
613-600-262611 Tripp Crescent - $769,900
11 Tripp Crescent - $769,900
11 Tripp Crescent
$769,900
7701 - Barrhaven - Pheasant Run
Ottawa, OntarioK2J1C5
3 beds
2 baths
5 parking
MLS#: X12317354Listed: 3 days agoUpdated:2 days ago
Description
Lovely 3 bedroom bungalow on a large, fully fenced and hedged corner lot in sought after Barrhaven. Walking distance to 3 schools and a shopping center. Features include hardwood throughout the main level, separate living and dining rooms, a newer gas fireplace, a large bright kitchen. Fully finished basement. Single car garage with oversized fully interlocked driveway with parking for 4 vehicles. Upgrades include windows 2022, Front and back doors 2022, Roof 2012 and furnace 2024. Five appliances included. (id:58075)Details
Details for 11 Tripp Crescent, Ottawa, Ontario- Property Type
- Single Family
- Building Type
- House
- Storeys
- 1
- Neighborhood
- 7701 - Barrhaven - Pheasant Run
- Land Size
- 70 x 100 FT
- Year Built
- -
- Annual Property Taxes
- $4,317
- Parking Type
- Attached Garage, Garage
Inside
- Appliances
- Washer, Refrigerator, Dishwasher, Stove, Dryer, Garage door opener remote(s), Water Heater
- Rooms
- 11
- Bedrooms
- 3
- Bathrooms
- 2
- Fireplace
- -
- Fireplace Total
- 1
- Basement
- Finished, N/A
Building
- Architecture Style
- Bungalow
- Direction
- Larkin
- Type of Dwelling
- house
- Roof
- -
- Exterior
- Brick, Aluminum siding
- Foundation
- Poured Concrete
- Flooring
- -
Land
- Sewer
- Sanitary sewer
- Lot Size
- 70 x 100 FT
- Zoning
- -
- Zoning Description
- R1F
Parking
- Features
- Attached Garage, Garage
- Total Parking
- 5
Utilities
- Cooling
- Central air conditioning
- Heating
- Forced air, Natural gas
- Water
- Municipal water
Feature Highlights
- Community
- -
- Lot Features
- Flat site
- Security
- -
- Pool
- -
- Waterfront
- -
