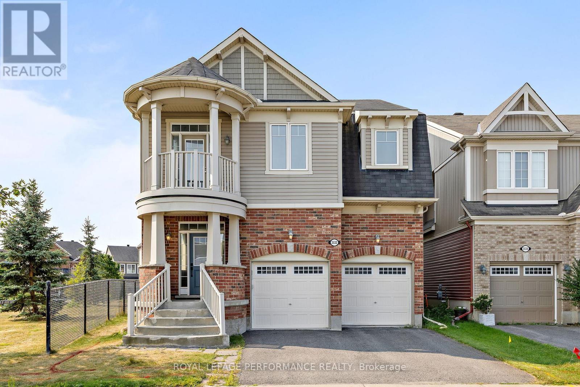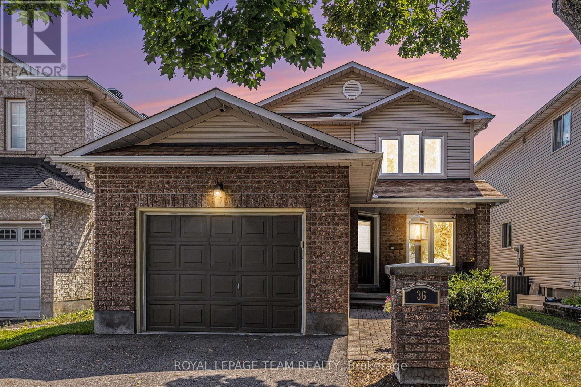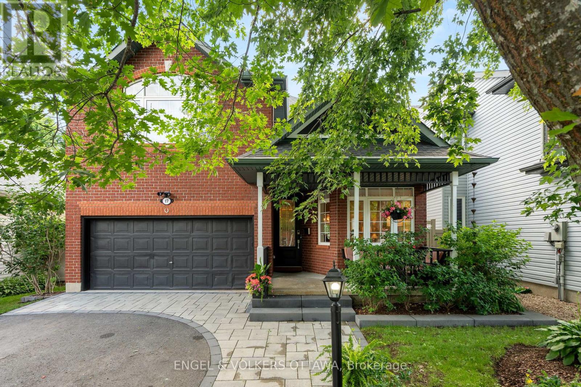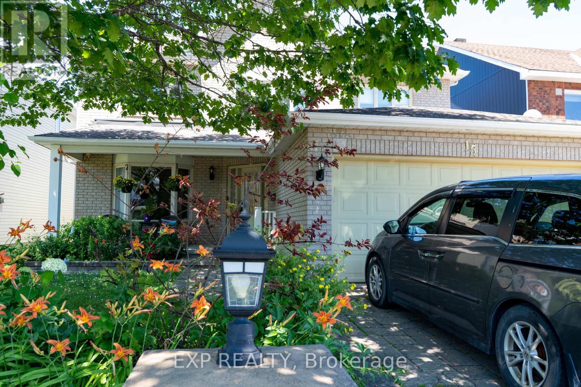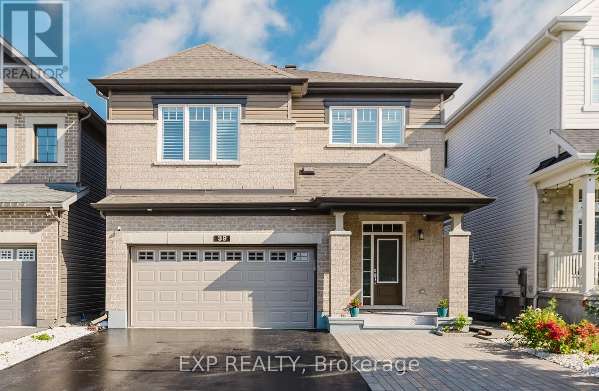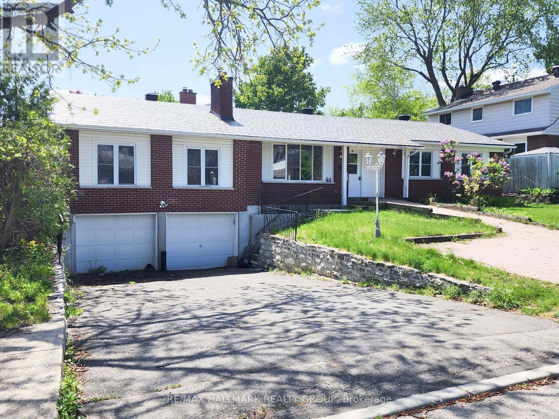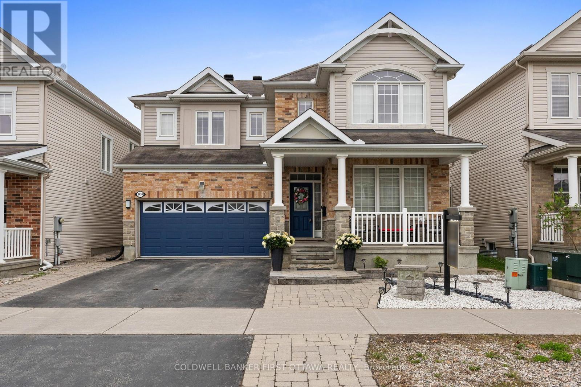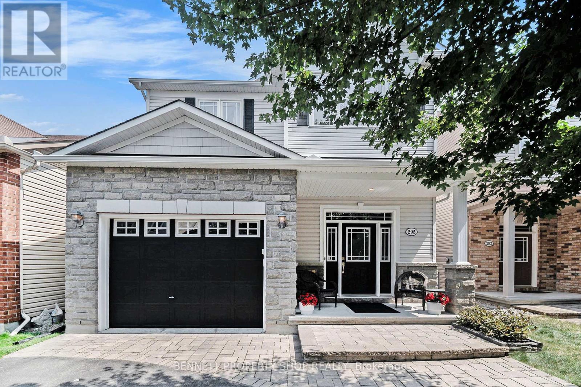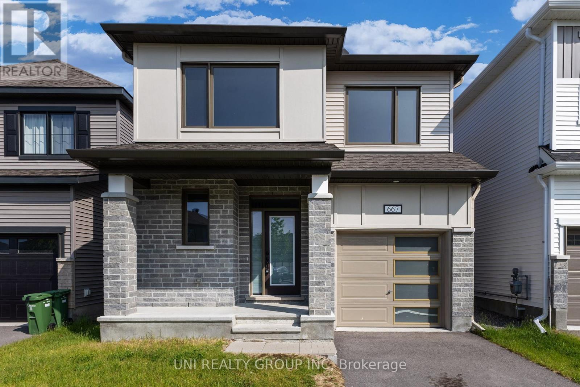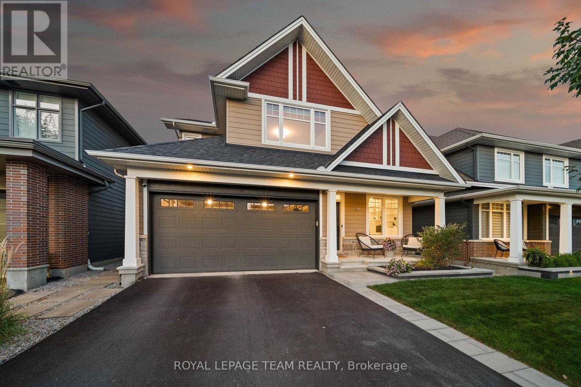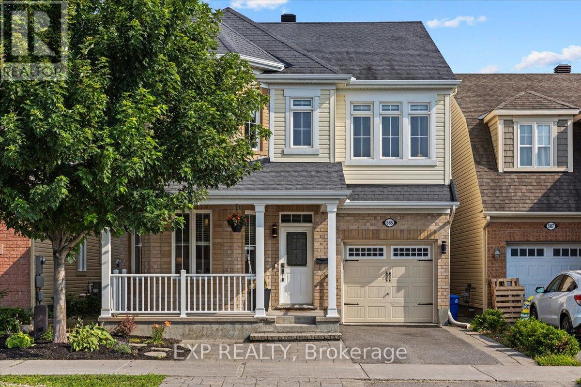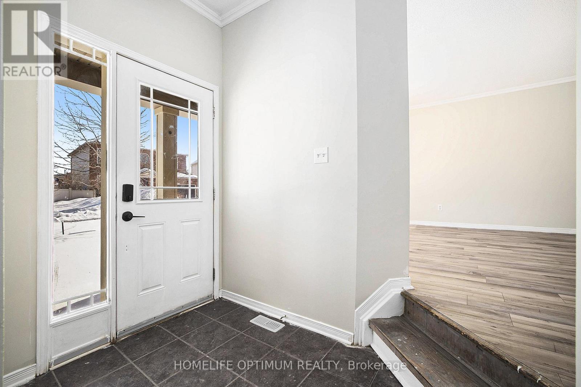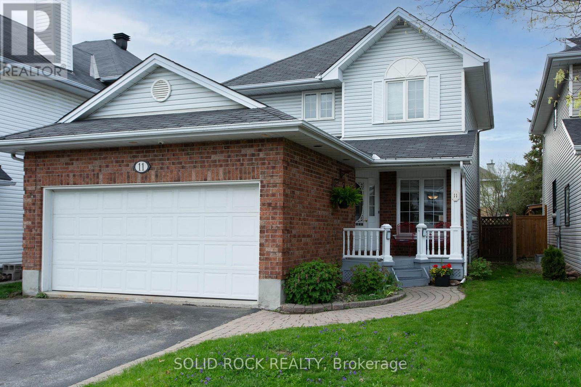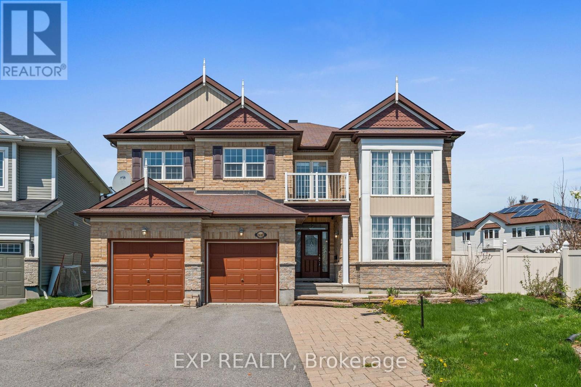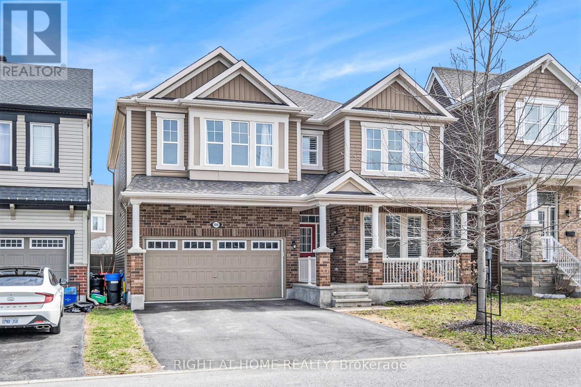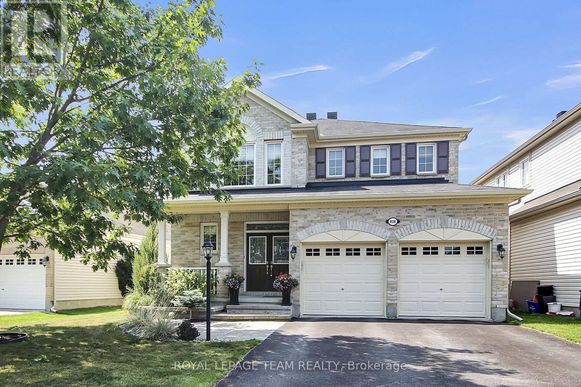Mirna Botros
613-600-262636 Berkshire Way - $589,900
36 Berkshire Way - $589,900
36 Berkshire Way
$589,900
7701 - Barrhaven - Pheasant Run
Ottawa, OntarioK2J2B2
3 beds
3 baths
4 parking
MLS#: X12326943Listed: 1 day agoUpdated:1 day ago
Description
Open House Thursday, August 7 from 5-7pm. Welcome to 36 Berkshire Way, nestled in the vibrant heart of Barrhaven! Beautiful interlock walkway leads you to this move-in ready 3-bedroom, 3-bathroom home offers a bright and open main floor perfectly suited for both everyday living and entertaining. The kitchen features ceramic tile flooring and flows seamlessly into a warm and inviting dining area and living room complete with a cozy fireplace. Rich hardwood floors run throughout the main living and dining spaces, creating an elegant setting for hosting friends and family. Upstairs, you'll find a spacious primary bedroom along with two additional, generously sized bedrooms and a full bathroom. The finished lower level offers a versatile rec room to relax in along with the convenience of another bathroom with shower! Step outside to enjoy a beautifully sized backyard featuring a hot tub, a large stamped concrete patio with pergola great for summer BBQs or simply unwinding in your own outdoor retreat. Located in one of Barrhaven's most sought-after neighbourhoods, this property is just minutes from excellent schools, Clarke Fields Park, the Minto Recreation Complex, Barrhaven Town Centre, Chapman Mills, and convenient OC Transpo transit options. Don't miss this incredible opportunity to join a welcoming, family-friendly community! (id:58075)Details
Details for 36 Berkshire Way, Ottawa, Ontario- Property Type
- Single Family
- Building Type
- House
- Storeys
- 2
- Neighborhood
- 7701 - Barrhaven - Pheasant Run
- Land Size
- 39.9 x 91.5 FT
- Year Built
- -
- Annual Property Taxes
- $3,887
- Parking Type
- Attached Garage, Garage
Inside
- Appliances
- Washer, Refrigerator, Dishwasher, Stove, Dryer, Hood Fan, Window Coverings
- Rooms
- -
- Bedrooms
- 3
- Bathrooms
- 3
- Fireplace
- -
- Fireplace Total
- -
- Basement
- Finished, Full
Building
- Architecture Style
- -
- Direction
- Fable Street
- Type of Dwelling
- house
- Roof
- -
- Exterior
- Brick, Vinyl siding
- Foundation
- Poured Concrete
- Flooring
- -
Land
- Sewer
- Sanitary sewer
- Lot Size
- 39.9 x 91.5 FT
- Zoning
- -
- Zoning Description
- -
Parking
- Features
- Attached Garage, Garage
- Total Parking
- 4
Utilities
- Cooling
- Central air conditioning
- Heating
- Forced air, Natural gas
- Water
- Municipal water
Feature Highlights
- Community
- -
- Lot Features
- Carpet Free
- Security
- -
- Pool
- -
- Waterfront
- -
