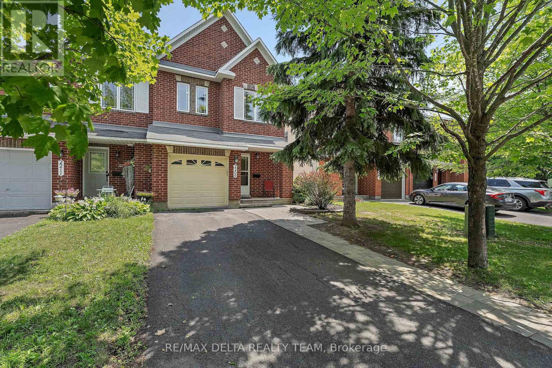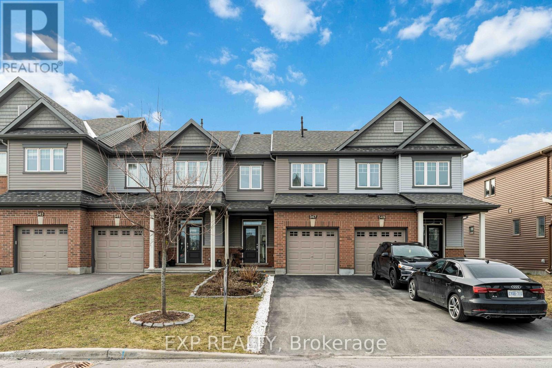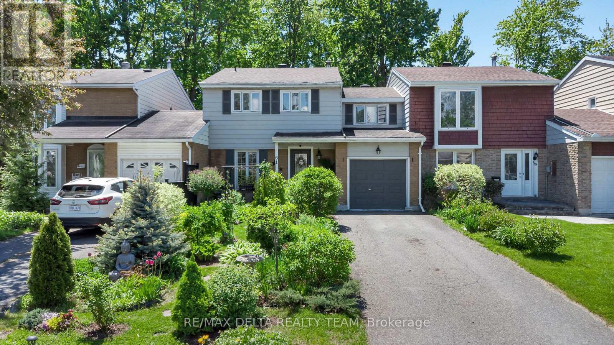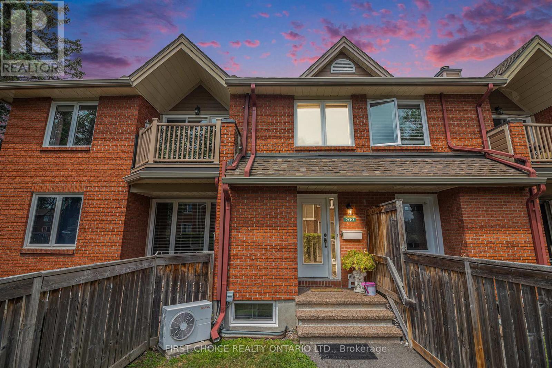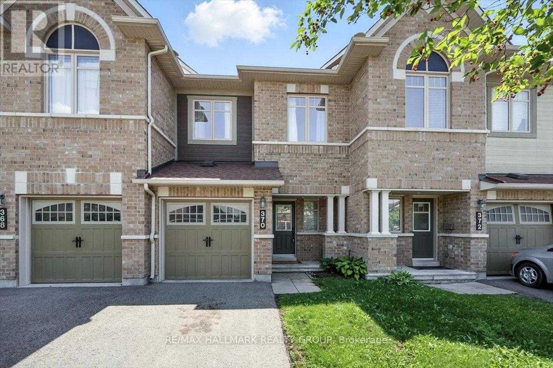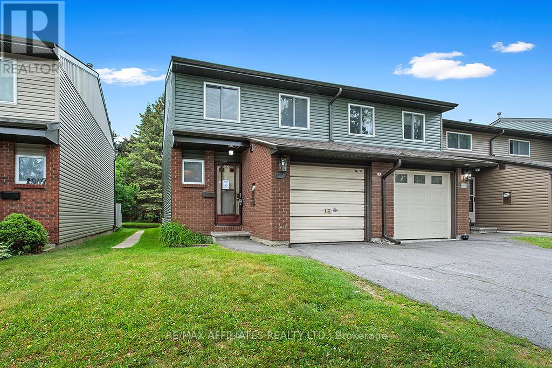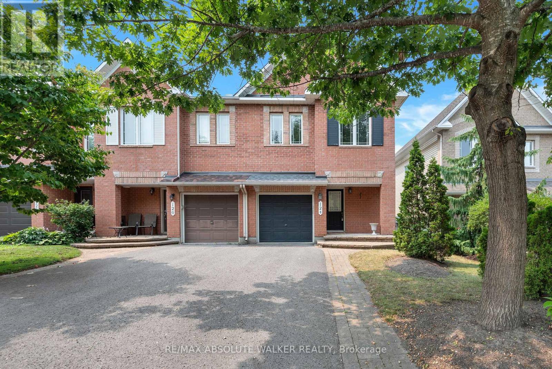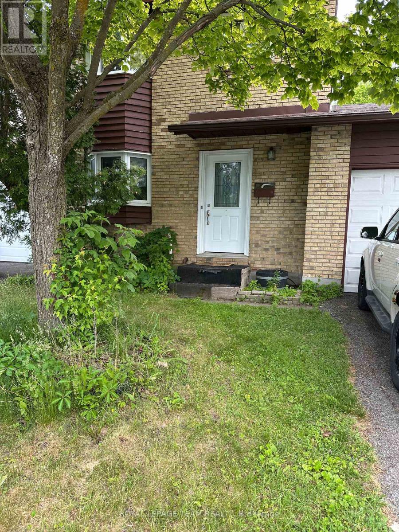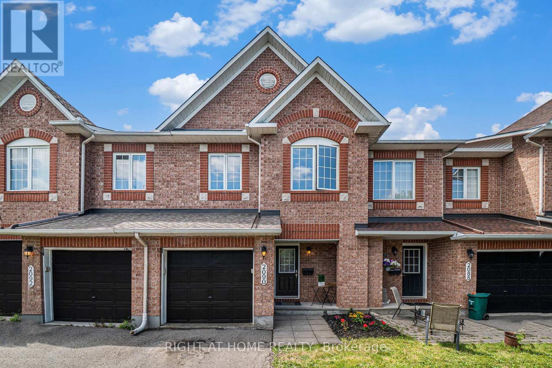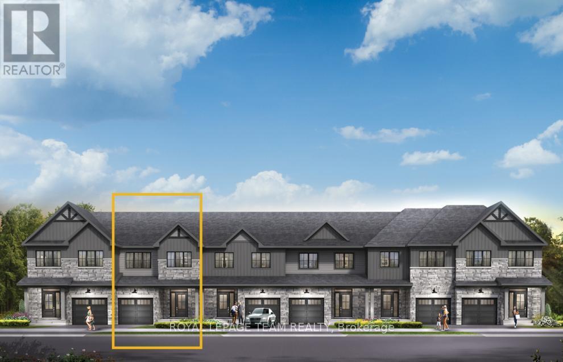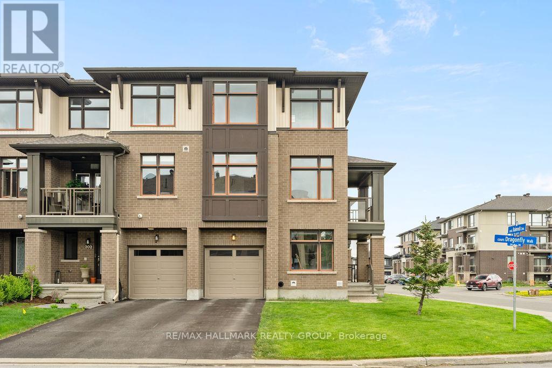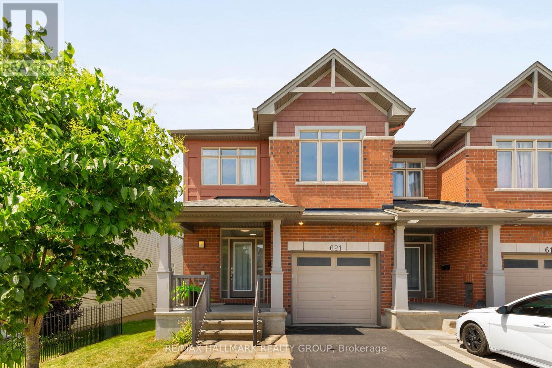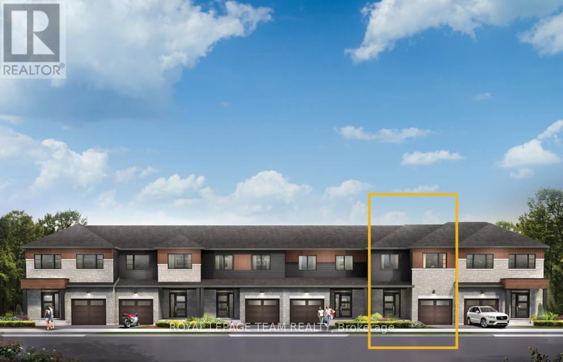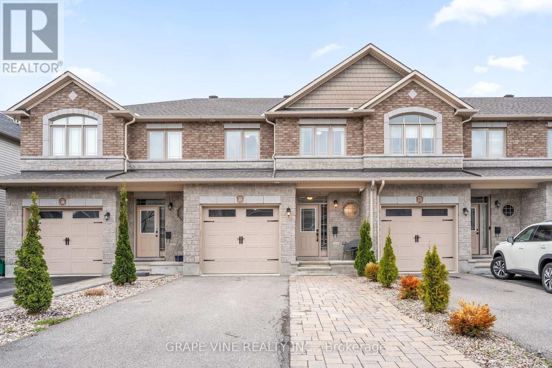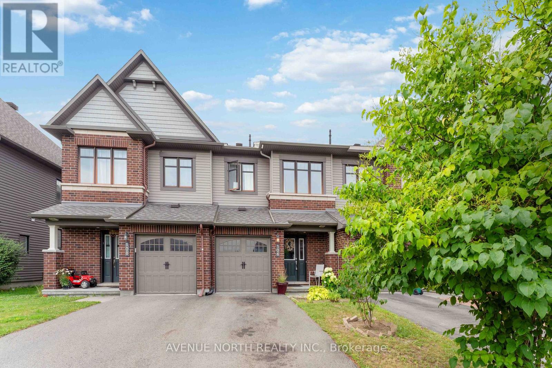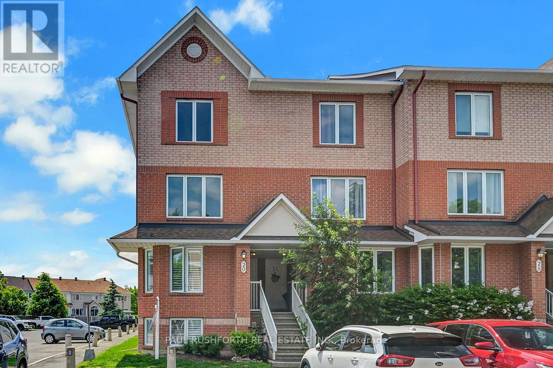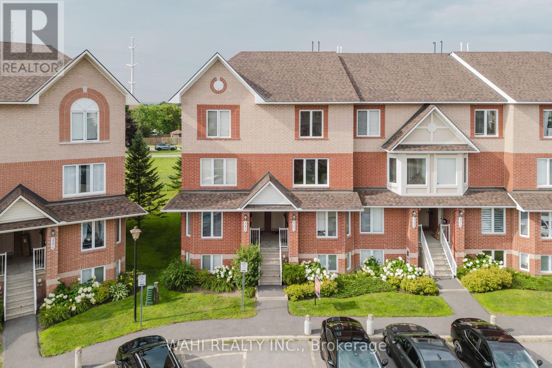Mirna Botros
613-600-2626513 Knotridge Street - $634,900
513 Knotridge Street - $634,900
513 Knotridge Street
$634,900
2013 - Mer Bleue/Bradley Estates/Anderson Park
Ottawa, OntarioK1W0C5
3 beds
4 baths
3 parking
MLS#: X12329645Listed: 1 day agoUpdated:about 13 hours ago
Description
Welcome to this impeccably UPGRADED residence offering 2020 square feet of luxurious living space with over $70,000 in premium finishes! This 3-bedroom, 3.5-bath home is a true showpiece, ideally located within walking distance to Goldfinch Park and close to top schools, shopping, and amenities. The heart of the home is a stunning, chef-inspired kitchen featuring custom modified cabinetry, butcher block and Coliseum granite countertops, valance lighting, LED pot lights, Honey Onyx marble backsplash, Italian limestone floor tiles, chef-grade vent hood, gas stove, stainless steel fridge, and rich Black Cherry accents throughout. Step through French doors to a fully fenced, professionally graded backyard with 4K deck and charming gazebo, perfect for relaxing or entertaining. Enjoy TWO FULL LEVELS of Black Cherry HARDWOOD flooring, paired with hand-crafted curved stairs that are truly one of a kind. The bright living room boasts a corner fireplace with a dramatic solid Cherry mantle and floor-to-ceiling custom marble tile surround and separate elegant dining area! 2P Powder room, stylish foyer and inside entry to the garage complete this fabulous level! Upstairs features a spacious Primary Bedroom with a walk-in closet and luxury UPGRADED ENSUITE with glass shower, soaker tub, porcelain tile and designer fixtures. Two additional bedrooms with ample space and modern upgraded full 4P main bathroom complete this level! The fully finished basement offers a warm and inviting family room and a newly completed 3-piece bathroom with a glass shower, ideal for extended living space or guests. This home is a rare opportunity, combining elegant craftsmanship, thoughtful upgrades, and move-in ready convenience. From the sophisticated finishes to the exceptional layout and location, every detail has been meticulously curated. Must see! 24 hours on offer please (id:58075)Details
Details for 513 Knotridge Street, Ottawa, Ontario- Property Type
- Single Family
- Building Type
- Row Townhouse
- Storeys
- 2
- Neighborhood
- 2013 - Mer Bleue/Bradley Estates/Anderson Park
- Land Size
- 20 x 93.5 FT
- Year Built
- -
- Annual Property Taxes
- $4,391
- Parking Type
- Attached Garage, Garage, Inside Entry
Inside
- Appliances
- Washer, Refrigerator, Dishwasher, Stove, Dryer, Window Coverings, Garage door opener, Garage door opener remote(s)
- Rooms
- 13
- Bedrooms
- 3
- Bathrooms
- 4
- Fireplace
- -
- Fireplace Total
- 1
- Basement
- Finished, N/A
Building
- Architecture Style
- -
- Direction
- Navan Rd.
- Type of Dwelling
- row_townhouse
- Roof
- -
- Exterior
- Brick, Vinyl siding
- Foundation
- Poured Concrete
- Flooring
- Hardwood
Land
- Sewer
- Sanitary sewer
- Lot Size
- 20 x 93.5 FT
- Zoning
- -
- Zoning Description
- R3VV[1286]
Parking
- Features
- Attached Garage, Garage, Inside Entry
- Total Parking
- 3
Utilities
- Cooling
- Central air conditioning
- Heating
- Forced air, Natural gas
- Water
- Municipal water
Feature Highlights
- Community
- -
- Lot Features
- Lane
- Security
- -
- Pool
- -
- Waterfront
- -
