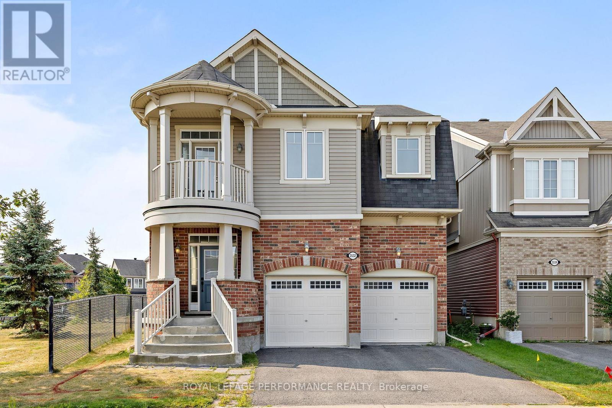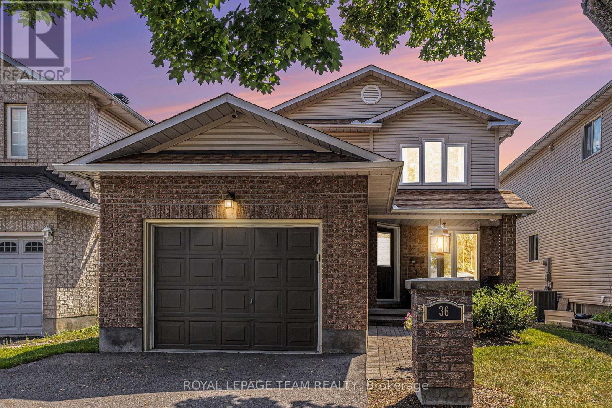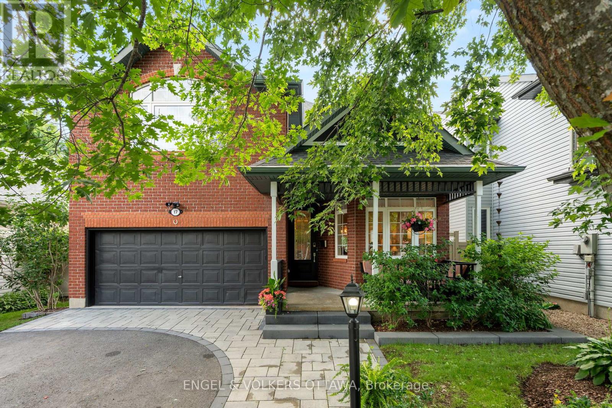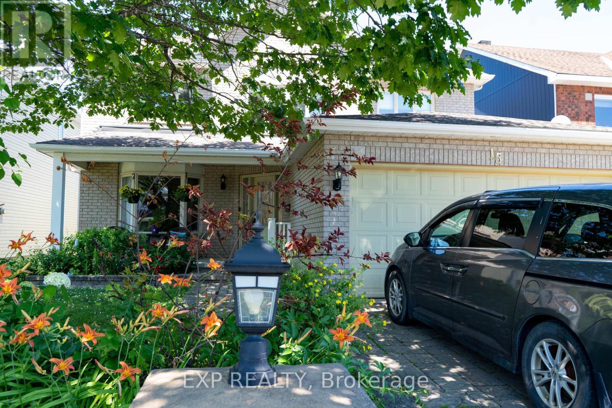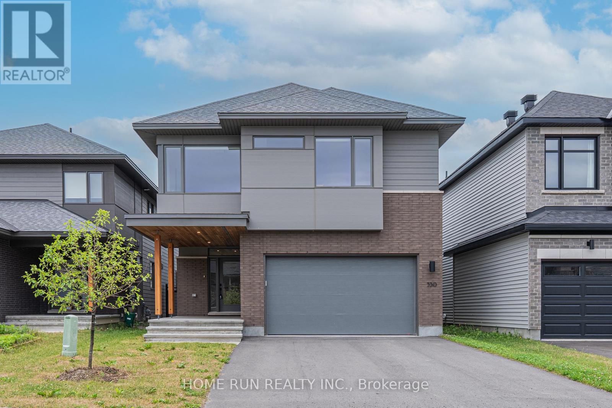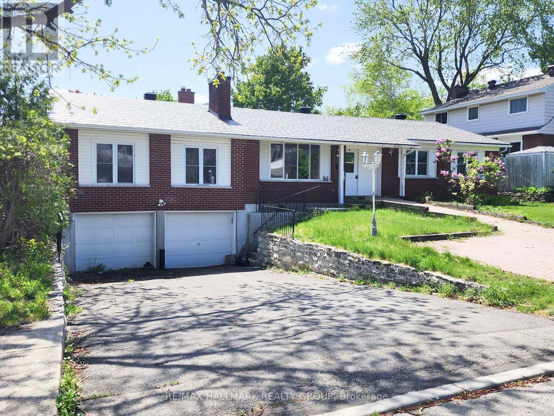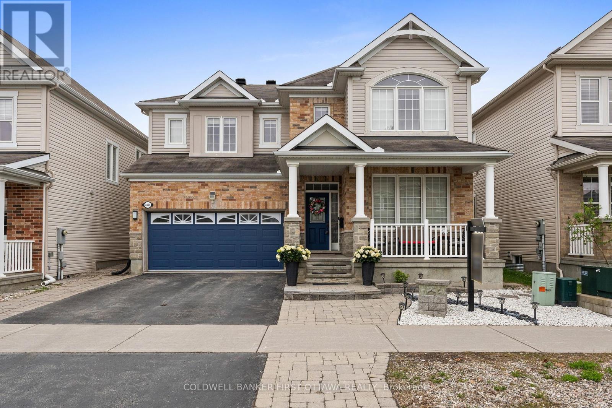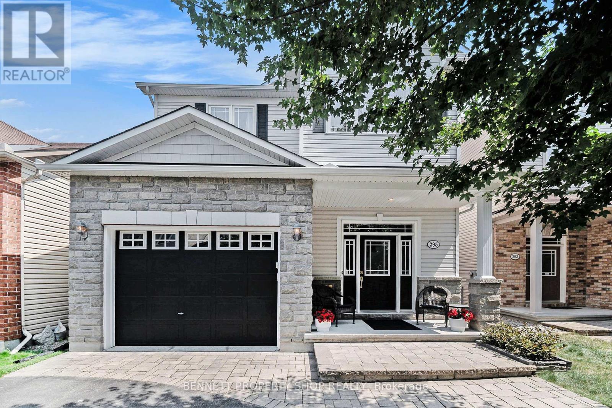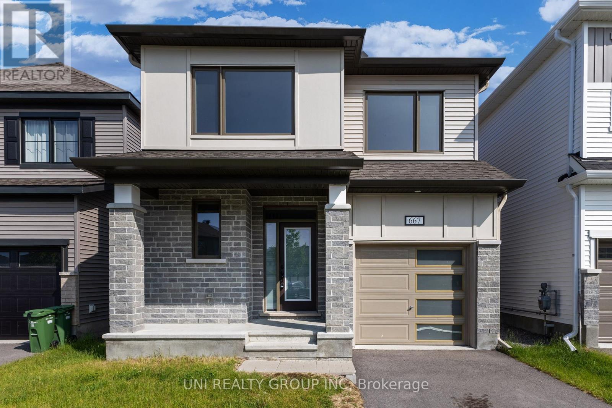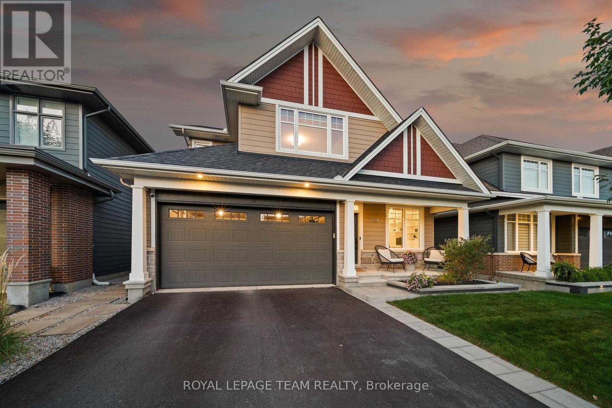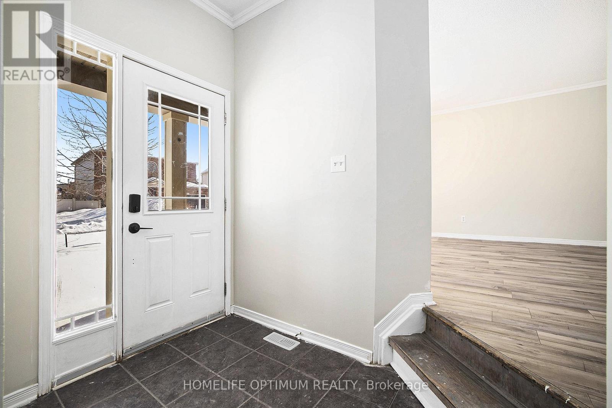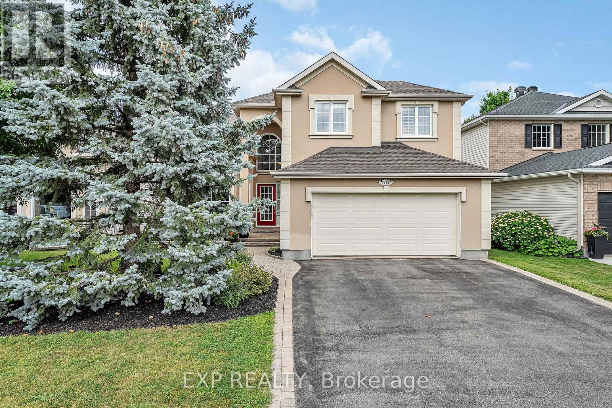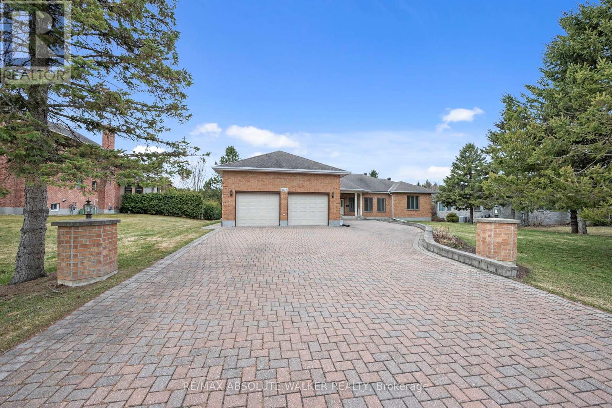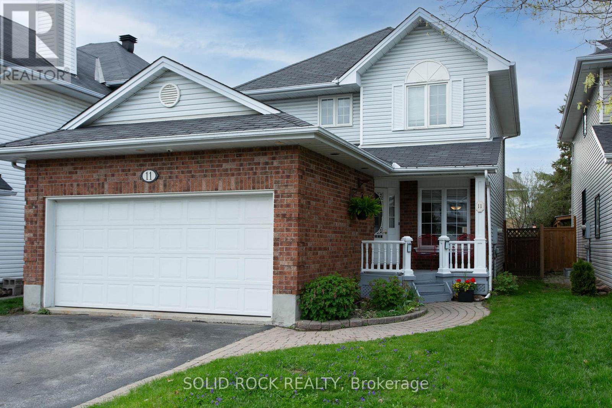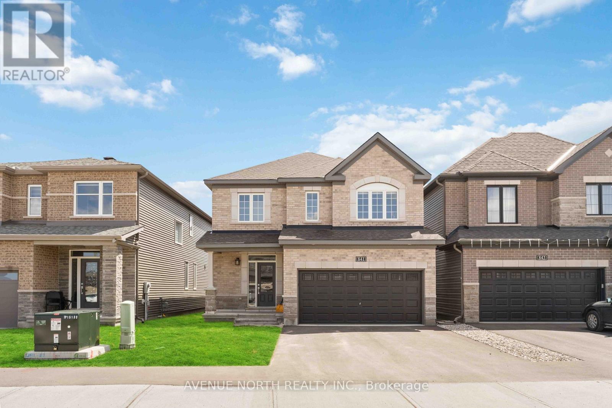Mirna Botros
613-600-2626145 Grovemont Drive - $750,000
145 Grovemont Drive - $750,000
145 Grovemont Drive
$750,000
7709 - Barrhaven - Strandherd
Ottawa, OntarioK2G6Z9
4 beds
3 baths
3 parking
MLS#: X12333647Listed: about 15 hours agoUpdated:about 14 hours ago
Description
This RARELY AVAILABLE Dundas Model has EVERYTHING a growing family could want and then some! Step into the formal living room with its STUNNING FLOOR-TO-CEILING WINDOWS and SOARING OPEN-TO-ABOVE CEILING that gives you that instant WOW moment. From here, you get a CLEAR, UNOBSTRUCTED VIEW of the UPSTAIRS HALLWAY & gorgeous black and white railings, a beautiful architectural touch that keeps the whole space feeling BRIGHT and CONNECTED. Just around the corner, the COZY FAMILY ROOM with a GAS FIREPLACE is made for movie nights and relaxing weekends. The kitchen? It CHECKS ALL THE BOXES: GRANITE COUNTERS, a GAS RANGE, TONS OF COUNTER AND CABINET SPACE its ready for everything from rushed breakfasts to family dinners. Upstairs, the PRIMARY SUITE is a TOTAL RETREAT complete with a SITTING AREA, SPA-LIKE ENSUITE with a SOAKER TUB, UPDATED SHOWER, and SLEEK QUARTZ COUNTERS with LOADS OF STORAGE. Two more SPACIOUS BEDROOMS, a LINEN CLOSET, and an UPDATED MAIN BATH round out this level. The FULLY FINISHED BASEMENT adds even more living space, with a HUGE REC ROOM, a FOURTH BEDROOM, ROUGH-IN for a future bathroom, and TONS OF STORAGE. Situated on a CEDAR-HEDGED CORNER LOT, this home is steps to SCHOOLS, PARKS, TRANSIT, and SHOPPING. Freshly painted in NEUTRAL TONES and MOVE-IN READY! (id:58075)Details
Details for 145 Grovemont Drive, Ottawa, Ontario- Property Type
- Single Family
- Building Type
- House
- Storeys
- 2
- Neighborhood
- 7709 - Barrhaven - Strandherd
- Land Size
- 42.7 x 86.9 FT
- Year Built
- -
- Annual Property Taxes
- $5,274
- Parking Type
- Attached Garage, Garage, Inside Entry
Inside
- Appliances
- Washer, Refrigerator, Dishwasher, Stove, Dryer, Hood Fan
- Rooms
- 12
- Bedrooms
- 4
- Bathrooms
- 3
- Fireplace
- -
- Fireplace Total
- 1
- Basement
- Finished, Full
Building
- Architecture Style
- -
- Direction
- Huntcliff Pl and Grovemont Dr
- Type of Dwelling
- house
- Roof
- -
- Exterior
- Brick, Vinyl siding
- Foundation
- Concrete
- Flooring
- -
Land
- Sewer
- Sanitary sewer
- Lot Size
- 42.7 x 86.9 FT
- Zoning
- -
- Zoning Description
- R3Z
Parking
- Features
- Attached Garage, Garage, Inside Entry
- Total Parking
- 3
Utilities
- Cooling
- Central air conditioning
- Heating
- Forced air, Natural gas
- Water
- Municipal water
Feature Highlights
- Community
- Community Centre
- Lot Features
- -
- Security
- -
- Pool
- -
- Waterfront
- -
