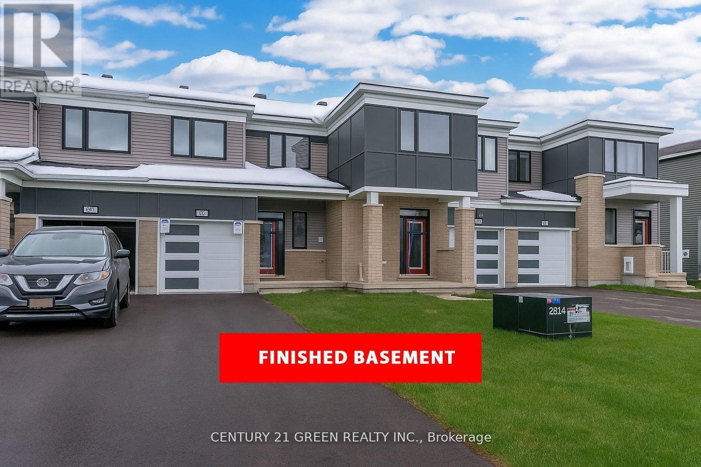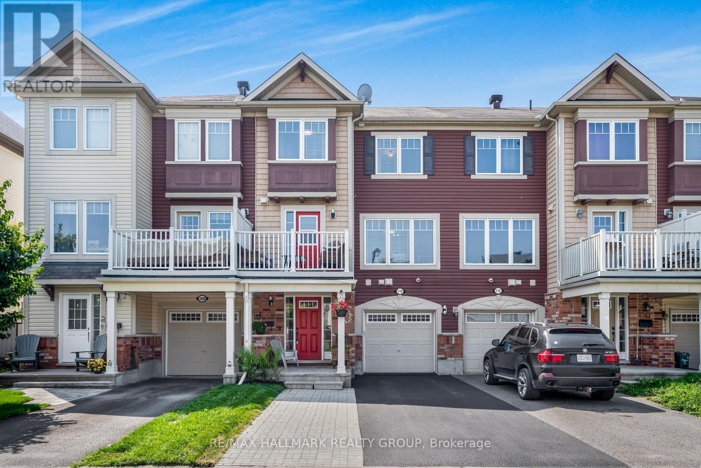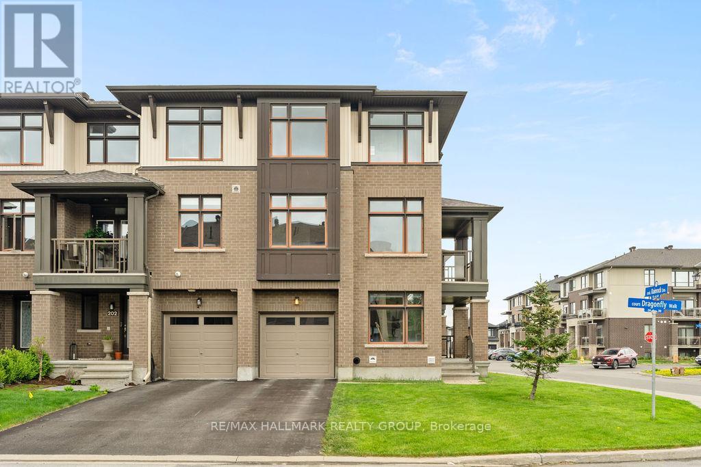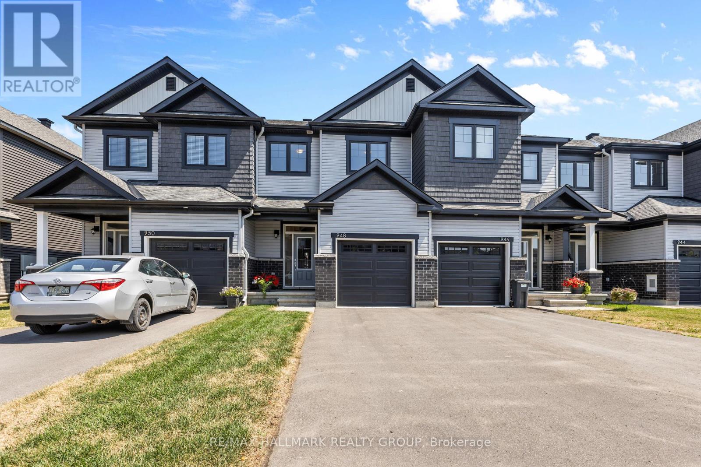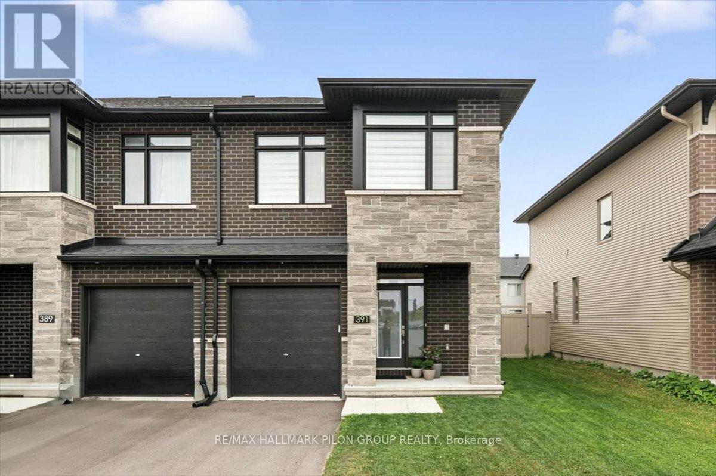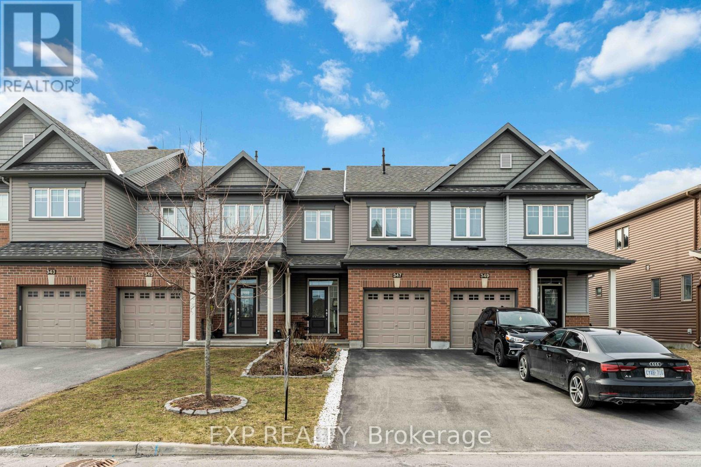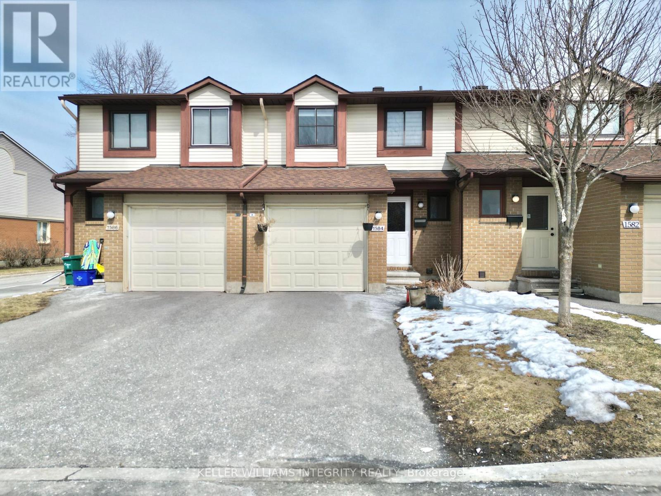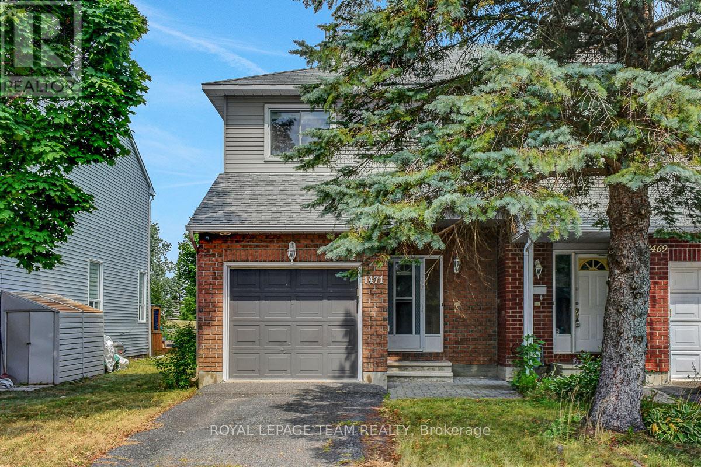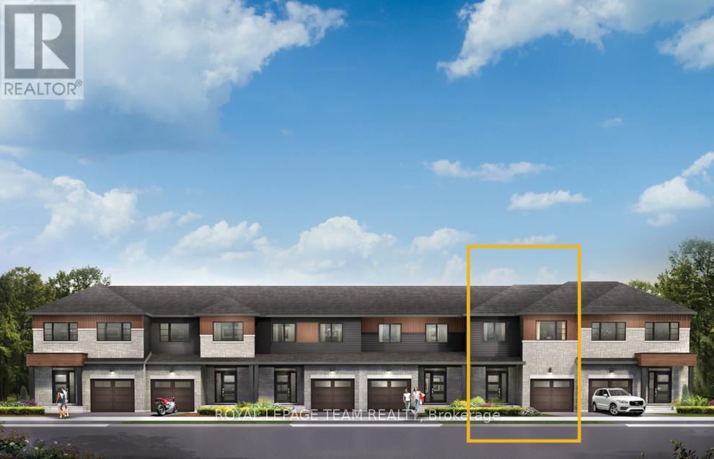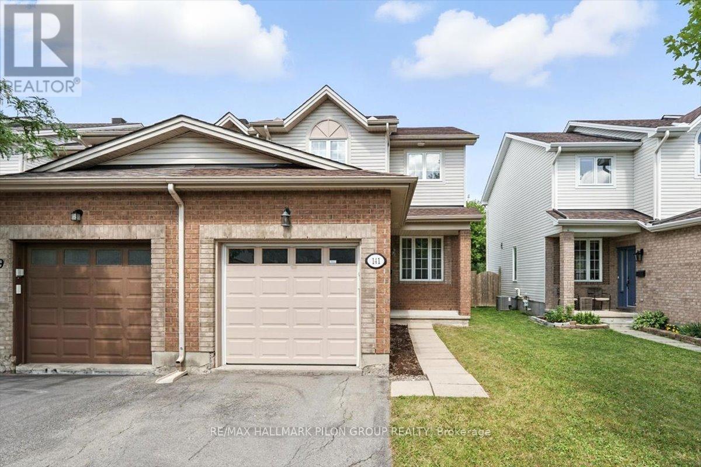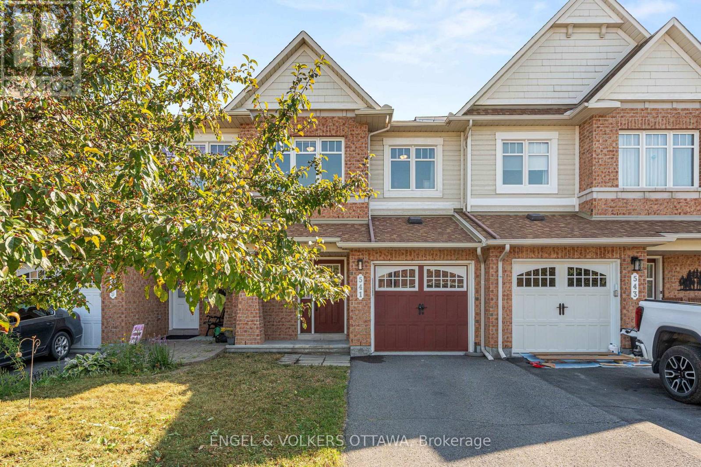Mirna Botros
613-600-2626277 Branthaven Street - $674,999
277 Branthaven Street - $674,999
277 Branthaven Street
$674,999
1118 - Avalon East
Ottawa, OntarioK4A0H8
3 beds
3 baths
4 parking
MLS#: X12344929Listed: 3 days agoUpdated:2 days ago
Description
Spectacular executive townhouse on a desirable corner lot, freshly painted, move-in ready, and brimming with natural light. Welcome to 277 Branthaven! This impeccably maintained south-facing 3-bedroom, 3-bath end-unit offers the perfect blend of style, comfort, and convenience. Rich, dark exotic hardwood floors, elegant oversized mouldings, and an open, flowing layout set the tone for modern living. The spacious eat-in kitchen offers ample cabinetry and effortless flow into the living and dining areas, ideal for both everyday meals and entertaining. A sun-filled family room with a cozy gas fireplace creates the perfect gathering spot. Upstairs, the generous primary suite impresses with a walk-in closet, a luxurious spa-inspired ensuite, and direct access to a versatile loft, perfect as a reading nook, home office, or additional lounge space. Two more well-proportioned bedrooms provide room for family, guests, or hobbies. Step outside to the fully fenced, south-facing yard perfect for sunny afternoons, barbecues, gardening, or relaxing in privacy. With a roof replaced in 2022 and fresh paint throughout, this home is truly turn-key. Ideally located near parks, schools, shopping, and transit, 277 Branthaven combines elegance, functionality, and an unbeatable location. (id:58075)Details
Details for 277 Branthaven Street, Ottawa, Ontario- Property Type
- Single Family
- Building Type
- Row Townhouse
- Storeys
- 2
- Neighborhood
- 1118 - Avalon East
- Land Size
- 32 x 86 FT
- Year Built
- -
- Annual Property Taxes
- $3,733
- Parking Type
- Attached Garage, Garage
Inside
- Appliances
- Washer, Refrigerator, Central Vacuum, Dishwasher, Stove, Dryer, Hood Fan, Blinds, Garage door opener remote(s)
- Rooms
- 9
- Bedrooms
- 3
- Bathrooms
- 3
- Fireplace
- -
- Fireplace Total
- 1
- Basement
- Finished, N/A
Building
- Architecture Style
- -
- Direction
- Southfield and Branthaven
- Type of Dwelling
- row_townhouse
- Roof
- -
- Exterior
- Vinyl siding, Brick Veneer
- Foundation
- Poured Concrete
- Flooring
- -
Land
- Sewer
- Sanitary sewer
- Lot Size
- 32 x 86 FT
- Zoning
- -
- Zoning Description
- -
Parking
- Features
- Attached Garage, Garage
- Total Parking
- 4
Utilities
- Cooling
- Central air conditioning
- Heating
- Forced air, Natural gas
- Water
- Municipal water
Feature Highlights
- Community
- -
- Lot Features
- -
- Security
- -
- Pool
- -
- Waterfront
- -
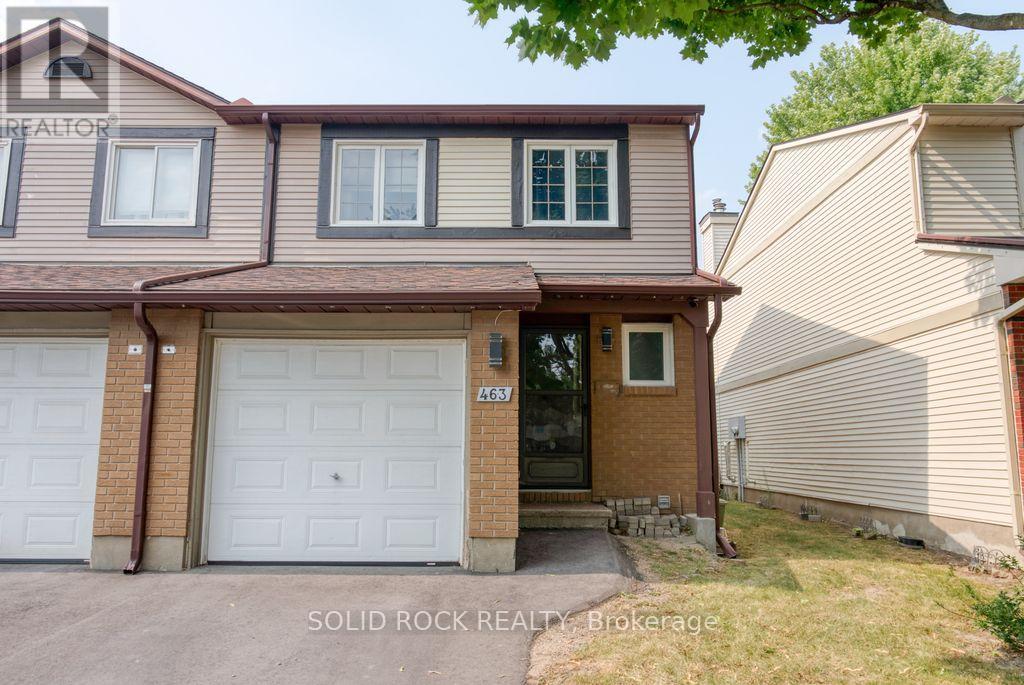

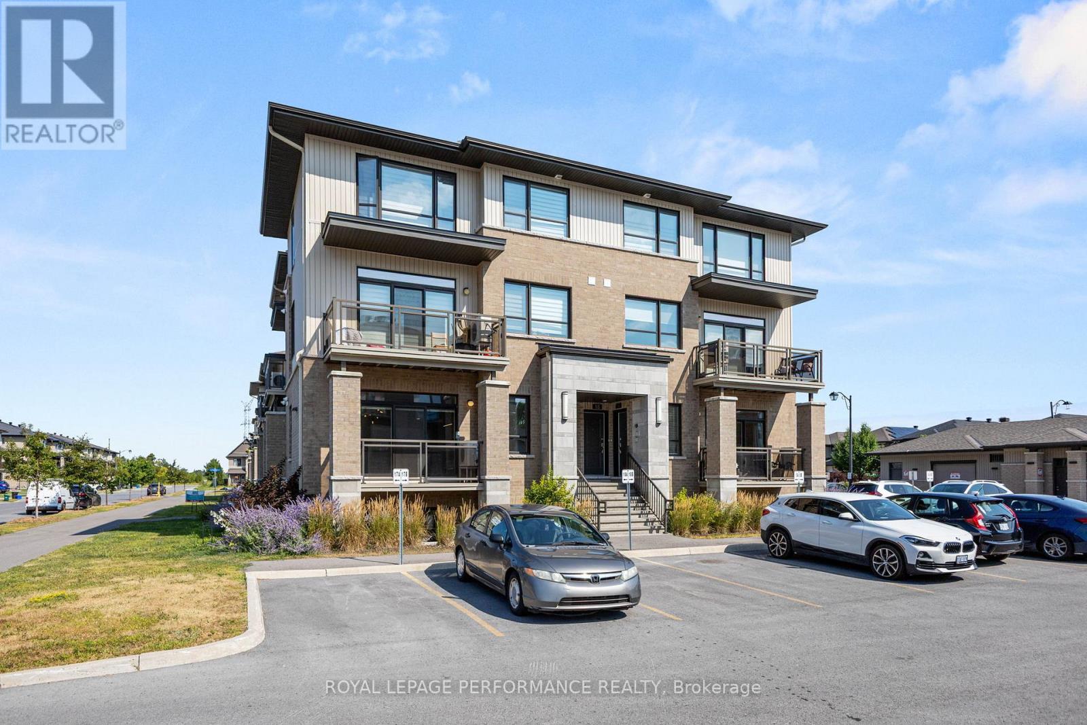

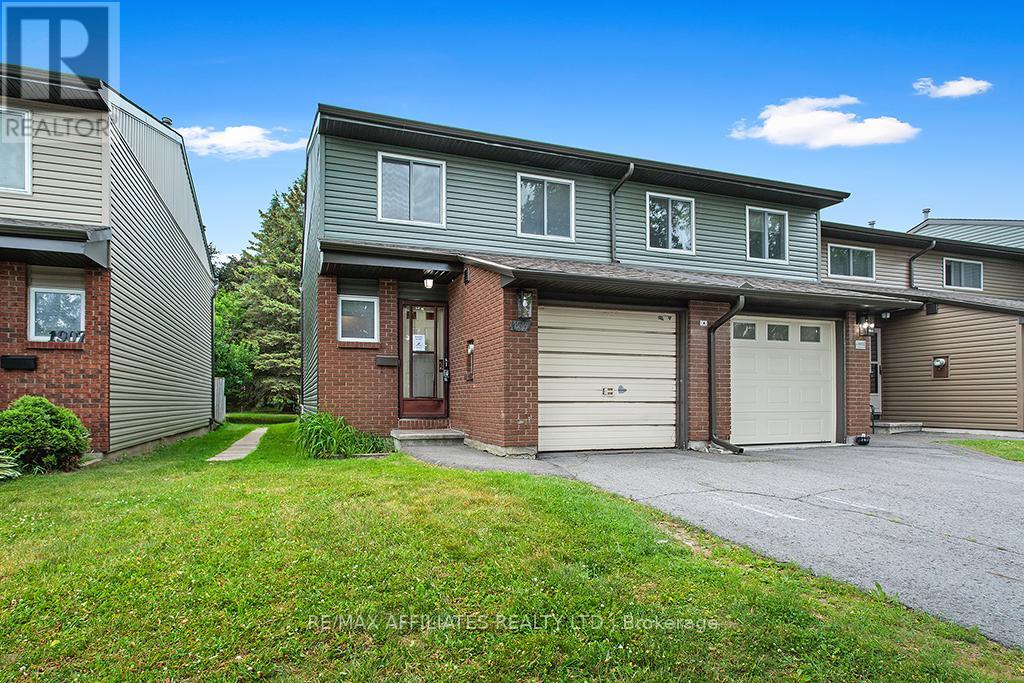
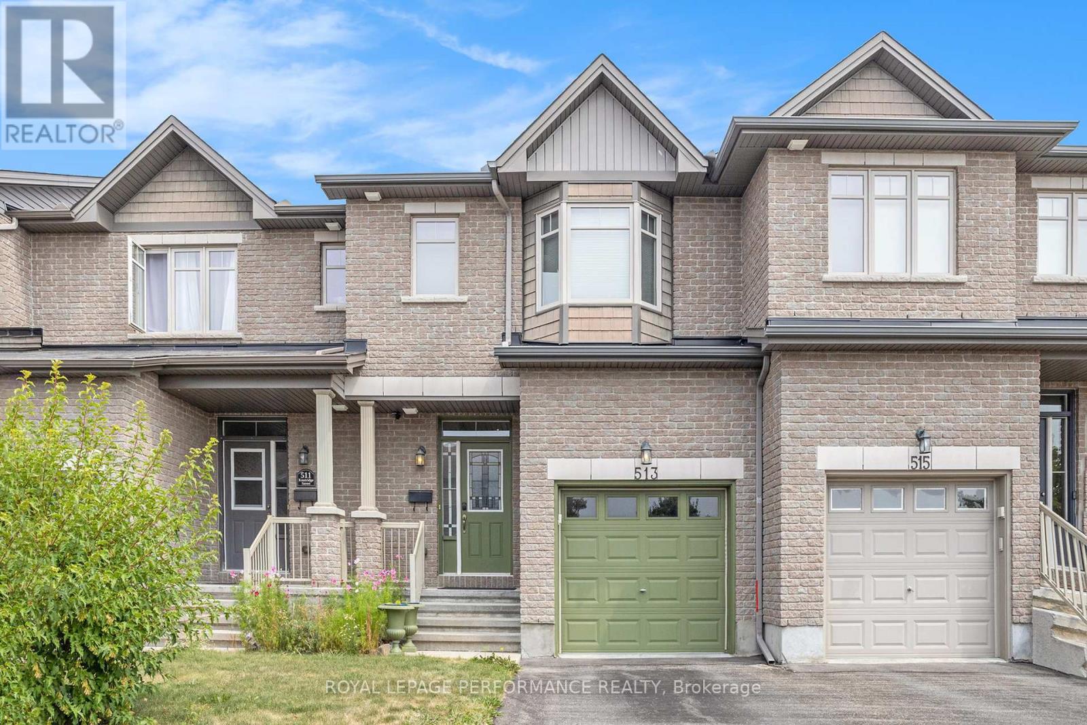
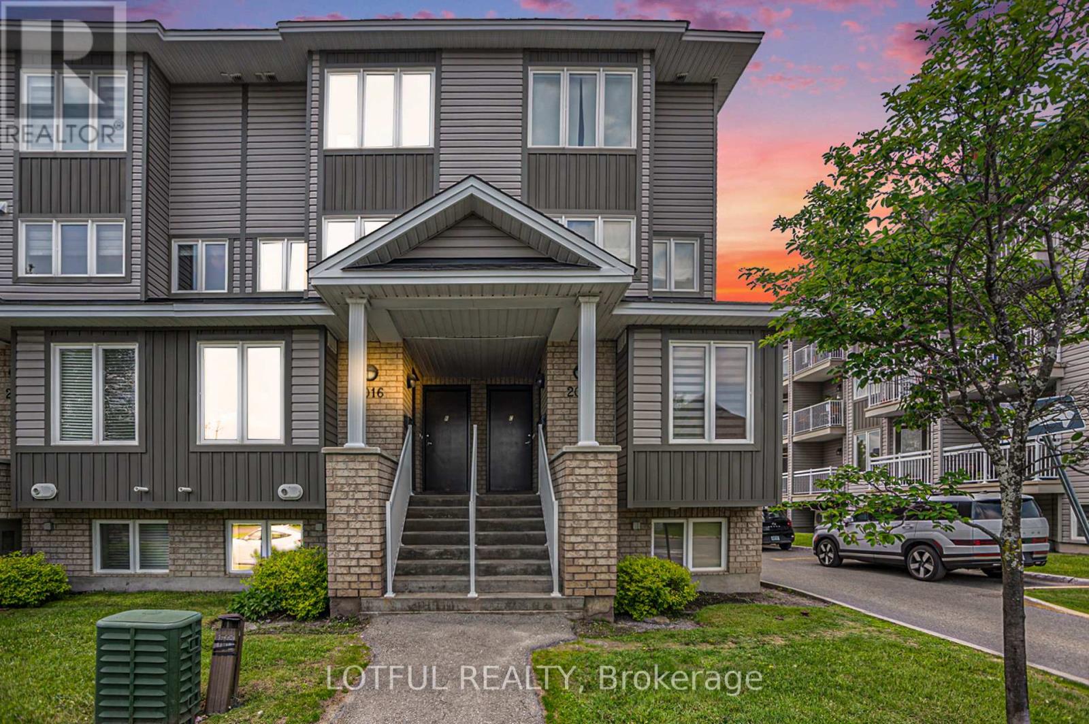
![[Virtual Edit: Neighbours garage door closed]](https://ddfcdn.realtor.ca/listing/TS638900960928600000/reb76/highres/2/x12328492_1.jpg)
