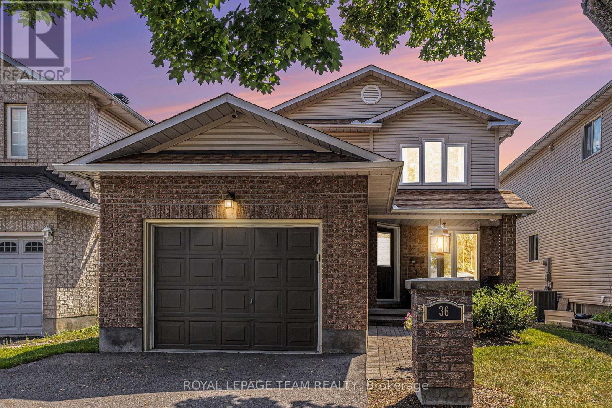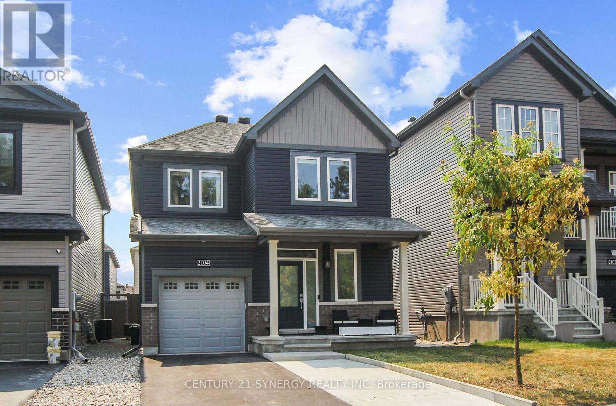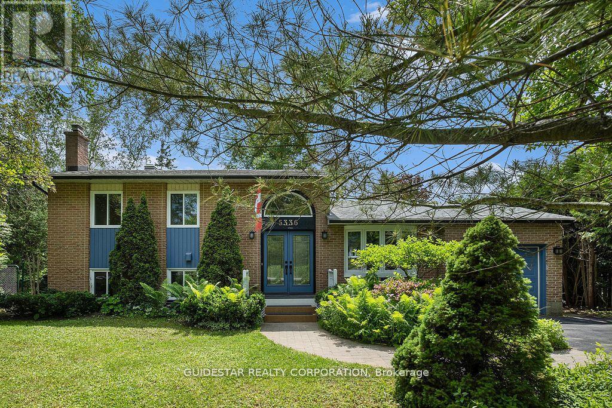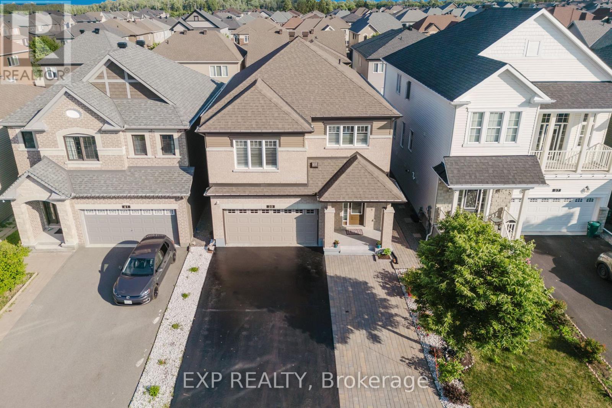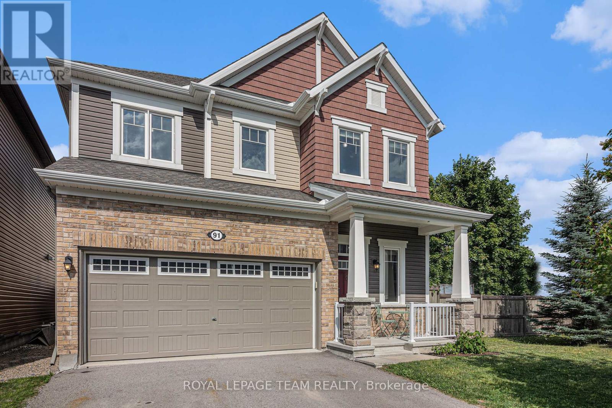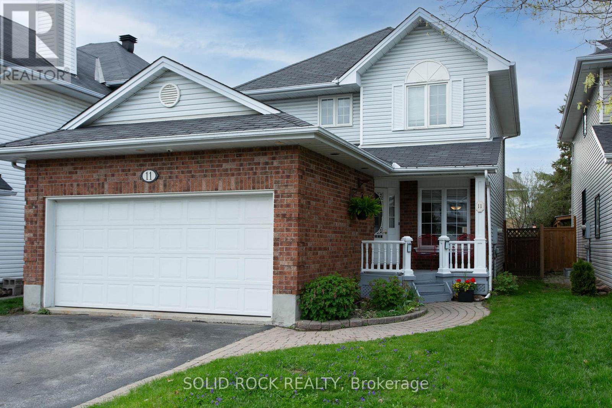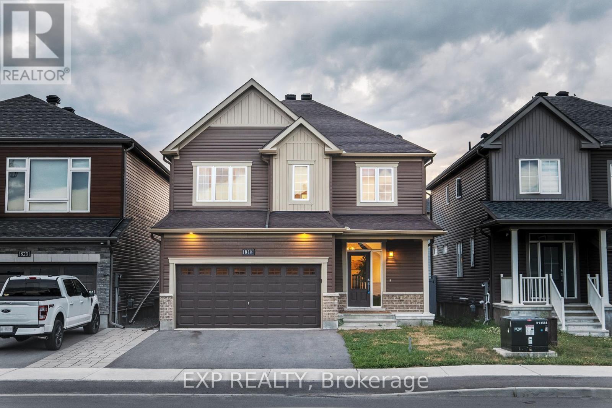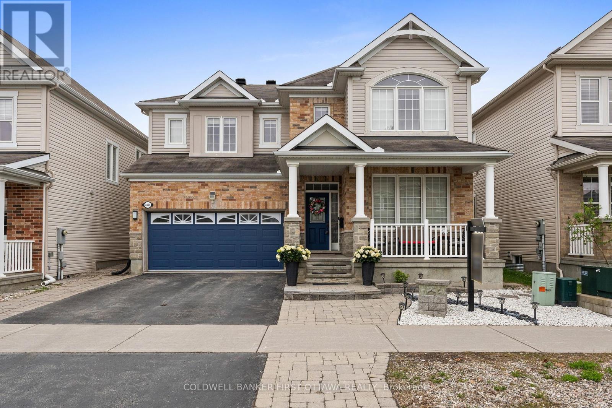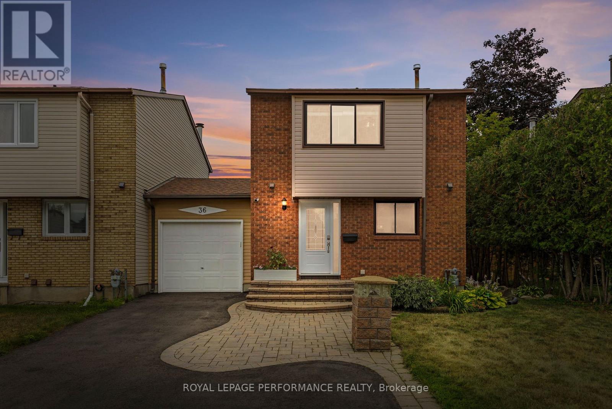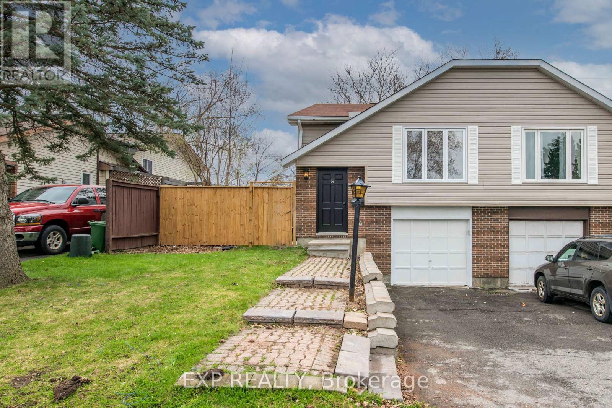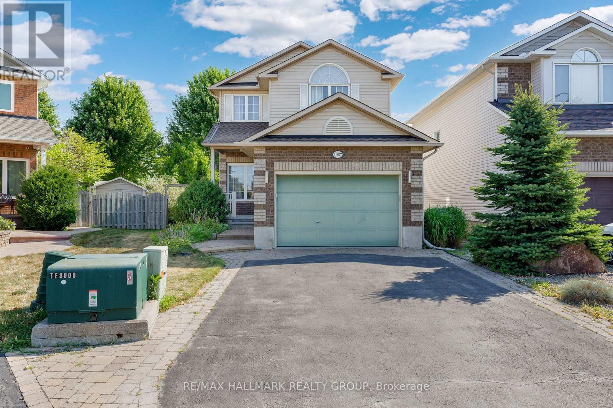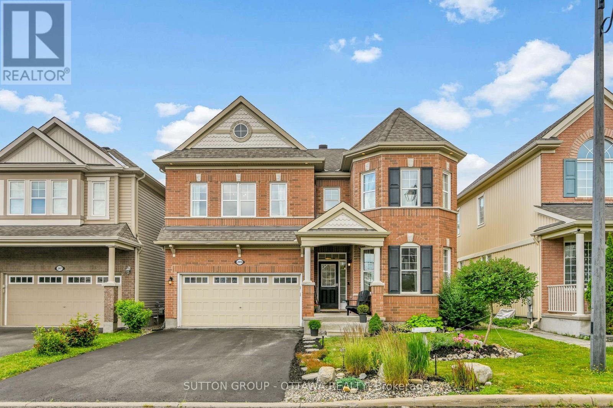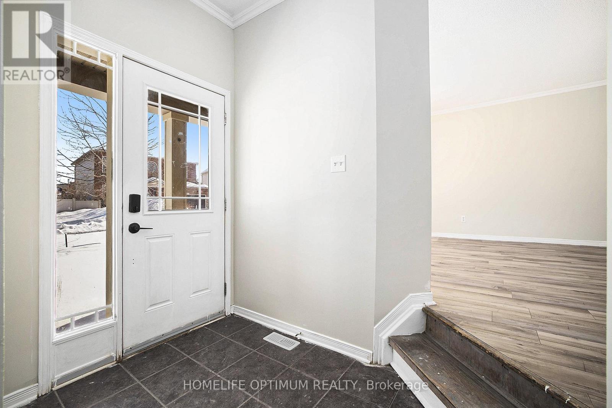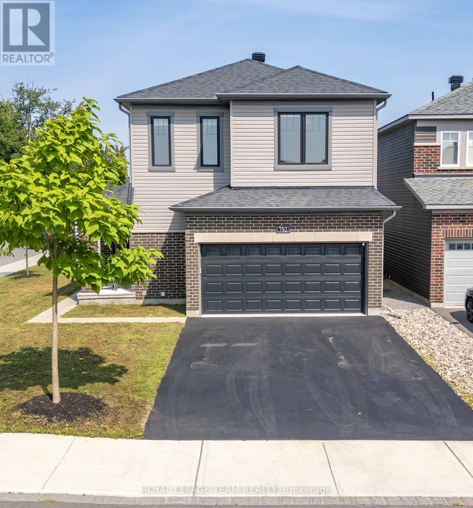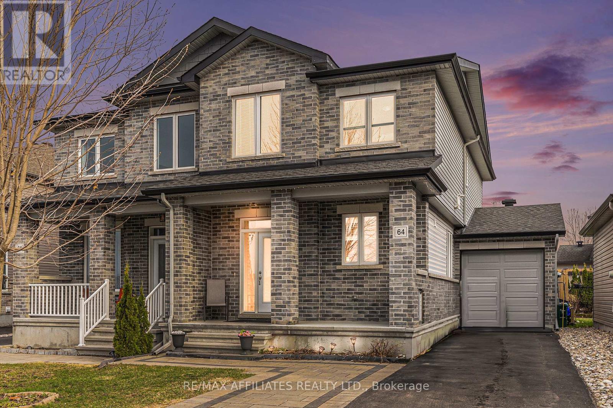Mirna Botros
613-600-2626621 Clearbrook Drive - $729,900
621 Clearbrook Drive - $729,900
621 Clearbrook Drive
$729,900
7709 - Barrhaven - Strandherd
Ottawa, OntarioK2J5S2
3 beds
4 baths
4 parking
MLS#: X12164634Listed: 3 months agoUpdated:6 days ago
Description
Welcome to 621 Clearbrook Drive. Move-In Ready!!! Well maintained 3 bed/3.5 bath single home in the Heart of Barrhaven. Features with attached Garage, interlock driveway, 3/4 fenced backyard and steps to schools and all amenities Barrhaven has offered. Open concept main level with hardwood floor through out the house, spotlights and family room overlooking to the eat-in kitchen, suitable for entertainment guess while serving. Beautiful backsplash in the kitchen with SS appliances. Patio doors leading to the beautiful deck with build-in water system ready for your future hot tub is perfect for Entertaining. Beautiful hardwood staircase leading you to the upper level where a large master bedroom with spacious walk-in closet with 4pc ensuite. 2 generously sized bedroom with a full 4pc bath. Lower level with almost finished basement adding a spacious space for your rec room, a full bath with shower and laundry room with a large storage. (id:58075)Details
Details for 621 Clearbrook Drive, Ottawa, Ontario- Property Type
- Single Family
- Building Type
- House
- Storeys
- 2
- Neighborhood
- 7709 - Barrhaven - Strandherd
- Land Size
- 31.1 x 87.1 FT ; No
- Year Built
- -
- Annual Property Taxes
- $4,639
- Parking Type
- Detached Garage, Garage, Inside Entry
Inside
- Appliances
- Washer, Refrigerator, Water meter, Dishwasher, Stove, Dryer, Microwave, Hood Fan, Window Coverings, Garage door opener remote(s), Water Heater - Tankless
- Rooms
- 13
- Bedrooms
- 3
- Bathrooms
- 4
- Fireplace
- -
- Fireplace Total
- 1
- Basement
- Partially finished, N/A
Building
- Architecture Style
- -
- Direction
- Beatrice or Longfield
- Type of Dwelling
- house
- Roof
- -
- Exterior
- Concrete
- Foundation
- Poured Concrete
- Flooring
- -
Land
- Sewer
- Sanitary sewer
- Lot Size
- 31.1 x 87.1 FT ; No
- Zoning
- -
- Zoning Description
- R3Z
Parking
- Features
- Detached Garage, Garage, Inside Entry
- Total Parking
- 4
Utilities
- Cooling
- Central air conditioning, Air exchanger, Ventilation system
- Heating
- Forced air, Natural gas
- Water
- Municipal water
Feature Highlights
- Community
- School Bus
- Lot Features
- -
- Security
- Alarm system, Smoke Detectors
- Pool
- -
- Waterfront
- -
